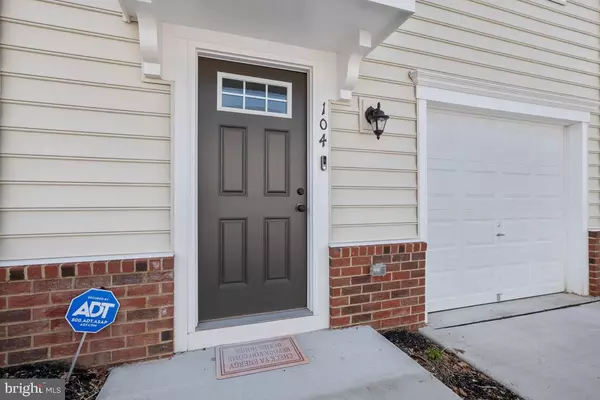$415,000
$399,990
3.8%For more information regarding the value of a property, please contact us for a free consultation.
4 Beds
4 Baths
1,680 SqFt
SOLD DATE : 04/19/2022
Key Details
Sold Price $415,000
Property Type Townhouse
Sub Type Interior Row/Townhouse
Listing Status Sold
Purchase Type For Sale
Square Footage 1,680 sqft
Price per Sqft $247
Subdivision Rappahannock Landing
MLS Listing ID VAST2009442
Sold Date 04/19/22
Style Traditional
Bedrooms 4
Full Baths 3
Half Baths 1
HOA Fees $88/mo
HOA Y/N Y
Abv Grd Liv Area 1,680
Originating Board BRIGHT
Year Built 2020
Annual Tax Amount $2,672
Tax Year 2021
Lot Size 1,637 Sqft
Acres 0.04
Property Description
Practically Brand New Townhome in popular Rappahannock Landing Community! This house is pristine throughout. The 2 year old home would be almost like buying new, except you get the convenience of settling now, rather than waiting for delivery and risking raised interest rates. With the addition of a nice large deck off the Kitchen, as well as the peace and quiet of backing to the trees, you get one of the most premium lots in the neighborhood for entertaining. As you enter the the home, you'll find a spacious Bedroom (1 of 4) Suite, complete with Full Bathroom (1 of3) and access to the backyard and 1-car garage. Stairs lead you up to the open and bright, Kitchen, dining and living room areas, and a half bath. Here you find a beautiful upgraded kitchen with large island, gas stove , stainless steel appliances, LVP flooring, and large pantry. On the upper level are the home's 3 other bedrooms, including the primary bedroom with its own bathroom, 2 further bedrooms, the main bath and laundry. The community offers an outdoor swimming pool, clubhouse, fitness room, walking trails and playgrounds, and is ideally located for commuters. It's close to shopping, I95, the VRE and downtown Fredericksburg.
Location
State VA
County Stafford
Zoning R2
Direction Northeast
Rooms
Other Rooms Living Room, Dining Room, Primary Bedroom, Bedroom 2, Bedroom 3, Bedroom 4, Kitchen, Foyer, Laundry, Bathroom 2, Bathroom 3, Primary Bathroom, Half Bath
Basement Daylight, Full, Front Entrance, Fully Finished, Garage Access, Rear Entrance, Walkout Level
Interior
Hot Water Natural Gas
Heating Central
Cooling Central A/C, Ceiling Fan(s)
Flooring Carpet, Ceramic Tile
Heat Source Natural Gas
Exterior
Parking Features Garage - Front Entry
Garage Spaces 3.0
Amenities Available Club House, Common Grounds, Pool - Outdoor, Tot Lots/Playground, Swimming Pool
Water Access N
View Trees/Woods
Roof Type Asphalt
Accessibility None
Attached Garage 1
Total Parking Spaces 3
Garage Y
Building
Lot Description Interior, Trees/Wooded, Backs to Trees
Story 3
Foundation Slab
Sewer Public Sewer
Water Public
Architectural Style Traditional
Level or Stories 3
Additional Building Above Grade, Below Grade
New Construction N
Schools
Elementary Schools Rocky Run
Middle Schools Edward E. Drew
High Schools Stafford
School District Stafford County Public Schools
Others
HOA Fee Include Common Area Maintenance,Management,Road Maintenance,Pool(s)
Senior Community No
Tax ID 53M 4 469
Ownership Fee Simple
SqFt Source Assessor
Acceptable Financing Cash, Conventional, FHA, Negotiable, VA
Listing Terms Cash, Conventional, FHA, Negotiable, VA
Financing Cash,Conventional,FHA,Negotiable,VA
Special Listing Condition Standard
Read Less Info
Want to know what your home might be worth? Contact us for a FREE valuation!

Our team is ready to help you sell your home for the highest possible price ASAP

Bought with Kristen Jackson • Redfin Corporation

"My job is to find and attract mastery-based agents to the office, protect the culture, and make sure everyone is happy! "






