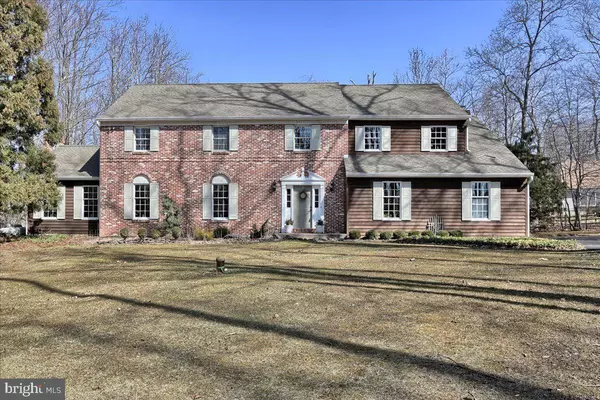$825,000
$829,000
0.5%For more information regarding the value of a property, please contact us for a free consultation.
4 Beds
3 Baths
3,654 SqFt
SOLD DATE : 04/26/2022
Key Details
Sold Price $825,000
Property Type Single Family Home
Sub Type Detached
Listing Status Sold
Purchase Type For Sale
Square Footage 3,654 sqft
Price per Sqft $225
Subdivision None Available
MLS Listing ID PABU2021170
Sold Date 04/26/22
Style Colonial
Bedrooms 4
Full Baths 2
Half Baths 1
HOA Y/N N
Abv Grd Liv Area 3,654
Originating Board BRIGHT
Year Built 1988
Annual Tax Amount $11,735
Tax Year 2021
Lot Size 2.772 Acres
Acres 2.77
Lot Dimensions 0.00 x 0.00
Property Description
Beautiful brick and cedar home in Carversville, on almost 3 acres! This 4 bedroom , 2.5 bath is complete with REAL hard wood floors throughout the main level. This spectacular Solebury township home has extra large rooms throughout. Pull into the easy turn around driveway , with a 2 car garage, and enjoy your quiet retreat.
This home offers, a newer roof, new shed, new HVAC , new boiler, new fireplace liner & brickwork in Library , new 2 zoned A/C units , new appliances, and much more. This home also offers a whole house generator. 14X 25 super large Living room off of foyer, which is great for entertaining large gatherings.
Step down into you the cozy 16 x 21' family room with wood beamed ceilings and wood burning , brick fireplace . Family room also has French glass doors leading out to deck and relaxing backyard. Large eat in Kitchen with Corian countertops and extra large granite sink, along with huge bay window overlooking peaceful property.
Large dining room with French doors leading into library with cathedral ceilings . Library offers brick fireplace and Palladian windows for plenty of natural lighting, as well as glass doors leading out to separate deck. Crown molding throughout. Laundry on main level. Upstairs you will find 3 generous size spare bedrooms and the large 16 x 25 master bedroom with 2 walk in closets, a sitting room and a separate vanity area. Master bathroom is complete with duel vanity sinks, sunk in tub and separate shower. Hall bath also offers duel vanity sinks.
Basement has high ceilings and is ready for you to finish. Outback you will find a large, spring fed Koi pond (fun to watch and feed) and a walk way to a wooden bridge over the creek to the rest of the property. Easy commute to NJ. This home wont last long , so please set up your showing appointment asap.
Location
State PA
County Bucks
Area Solebury Twp (10141)
Zoning R1
Rooms
Other Rooms Living Room, Dining Room, Sitting Room, Bedroom 2, Bedroom 3, Bedroom 4, Kitchen, Family Room, Library, Foyer, Bedroom 1, Other
Basement Full
Interior
Interior Features Crown Moldings, Exposed Beams, Family Room Off Kitchen, Floor Plan - Open, Kitchen - Eat-In, Pantry, Skylight(s), Soaking Tub, Walk-in Closet(s), Wood Floors, Wood Stove
Hot Water Oil
Heating Forced Air, Heat Pump(s), Baseboard - Hot Water
Cooling Central A/C
Fireplaces Number 2
Equipment Stainless Steel Appliances
Fireplace Y
Window Features Bay/Bow,Palladian,Screens,Skylights,Wood Frame
Appliance Stainless Steel Appliances
Heat Source Oil
Exterior
Exterior Feature Deck(s)
Waterfront N
Water Access N
Accessibility None
Porch Deck(s)
Parking Type Driveway
Garage N
Building
Lot Description Partly Wooded, Pond, Rear Yard, SideYard(s), Stream/Creek, Trees/Wooded, Level, Front Yard
Story 2
Foundation Block
Sewer Mound System
Water Private
Architectural Style Colonial
Level or Stories 2
Additional Building Above Grade, Below Grade
New Construction N
Schools
School District New Hope-Solebury
Others
Senior Community No
Tax ID 41-002-087-006
Ownership Fee Simple
SqFt Source Assessor
Security Features Security System
Special Listing Condition Standard
Read Less Info
Want to know what your home might be worth? Contact us for a FREE valuation!

Our team is ready to help you sell your home for the highest possible price ASAP

Bought with Daniel J McCloskey • RE/MAX Properties - Newtown

"My job is to find and attract mastery-based agents to the office, protect the culture, and make sure everyone is happy! "






