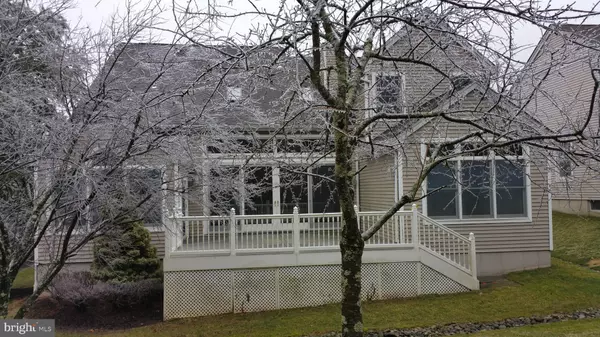$623,010
$650,000
4.2%For more information regarding the value of a property, please contact us for a free consultation.
3 Beds
3 Baths
2,543 SqFt
SOLD DATE : 05/10/2022
Key Details
Sold Price $623,010
Property Type Single Family Home
Sub Type Detached
Listing Status Sold
Purchase Type For Sale
Square Footage 2,543 sqft
Price per Sqft $244
Subdivision Clubside@Cvcc
MLS Listing ID NJSO2001000
Sold Date 05/10/22
Style Colonial
Bedrooms 3
Full Baths 2
Half Baths 1
HOA Fees $389/qua
HOA Y/N Y
Abv Grd Liv Area 2,543
Originating Board BRIGHT
Year Built 2001
Annual Tax Amount $17,323
Tax Year 2021
Lot Size 7,166 Sqft
Acres 0.16
Lot Dimensions 65 x111
Property Description
********New Hud Bidding Guidelines effective 3/1/22 Please Read Thoroughly & Entirely****************** HUD Case# 352-688541 Available for Online Owner Occupant Only sealed bid submissions as of 3/13/22 with an initial bid submission deadline of 3/22/2022 11:59:59 PM CST and bid opening of 3/23/22. If no bid is accepted, then daily sealed bid deadlines with next business day bid openings until sold. **** NO INVESTOR BIDS MAY BE SUBMITTED PRIOR TO 4/12/22 (DATE SUBJECT TO ACCEPTANCE OF A PRIOR OWNER OCCUPANT BID)******A Luxurious home in an upscale 55+ community about 100 yards from Princeton. The kitchen and bath are the kind that you would find in an architectural magazine. Custom design and layout. Master suite on ground level. A 16 ft glass slider overlooking a large deck facing the woods. Built in sub zero all-refrigerator and a sub-zero all-freezer. Two large WIC's w/ built-in closet systems. Central vacuum system. Full, dry basement. All granite countertops. Light and bright. Backs private wooded open space. primary residence owner occupants only for the first 30 marketing days! Sold strictly in AS IS CONDITION. (IE-Insured w/ Escrow Repairs. Eligible for FHA 203K). Purchaser responsible for CO and town code compliance/certifications and any and all utility activation expenses. NO REPAIRS OF ANY KIND ALLOWED PRIOR TO CLOSING (INCLUDING LENDER OR TOWN CO REQUIRED). **100 dollars down FHA 203B/K financing to qualified owner occupants*** EQUAL HOUSING OPPORTUNITY.
Location
State NJ
County Somerset
Area Montgomery Twp (21813)
Zoning RES
Rooms
Other Rooms Dining Room, Primary Bedroom, Bedroom 3, Kitchen, Family Room, Den, Foyer, Office, Primary Bathroom, Half Bath, Additional Bedroom
Basement Full
Main Level Bedrooms 1
Interior
Interior Features Breakfast Area, Dining Area, Family Room Off Kitchen, Floor Plan - Open, Formal/Separate Dining Room, Kitchen - Island
Hot Water Natural Gas
Heating Forced Air
Cooling Central A/C
Heat Source Natural Gas
Exterior
Parking Features Garage - Front Entry, Inside Access
Garage Spaces 2.0
Water Access N
Accessibility None
Attached Garage 2
Total Parking Spaces 2
Garage Y
Building
Lot Description Backs - Parkland, Backs to Trees
Story 2
Foundation Block
Sewer Public Sewer
Water Public
Architectural Style Colonial
Level or Stories 2
Additional Building Above Grade, Below Grade
New Construction N
Schools
School District Montgomery Township Public Schools
Others
Senior Community Yes
Age Restriction 55
Tax ID 13-31009-00088
Ownership Fee Simple
SqFt Source Assessor
Acceptable Financing Cash, Conventional, FHA
Listing Terms Cash, Conventional, FHA
Financing Cash,Conventional,FHA
Special Listing Condition REO (Real Estate Owned)
Read Less Info
Want to know what your home might be worth? Contact us for a FREE valuation!

Our team is ready to help you sell your home for the highest possible price ASAP

Bought with Patricia A Ford • Callaway Henderson Sotheby's Int'l Realty-Skillman
"My job is to find and attract mastery-based agents to the office, protect the culture, and make sure everyone is happy! "






