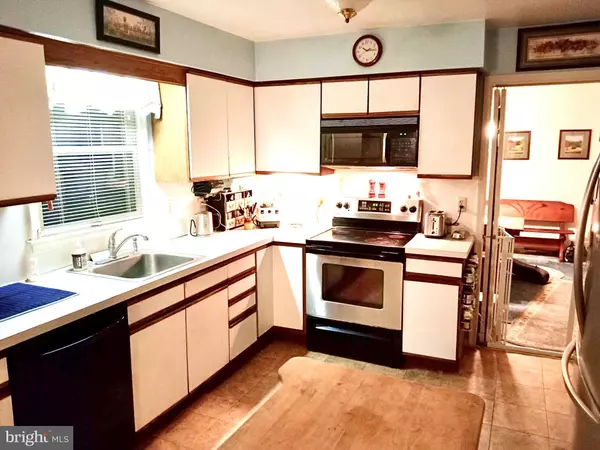$320,000
$349,000
8.3%For more information regarding the value of a property, please contact us for a free consultation.
4 Beds
3 Baths
2,124 SqFt
SOLD DATE : 07/27/2022
Key Details
Sold Price $320,000
Property Type Single Family Home
Sub Type Detached
Listing Status Sold
Purchase Type For Sale
Square Footage 2,124 sqft
Price per Sqft $150
Subdivision None Available
MLS Listing ID PACT2025564
Sold Date 07/27/22
Style Colonial
Bedrooms 4
Full Baths 2
Half Baths 1
HOA Y/N N
Abv Grd Liv Area 2,124
Originating Board BRIGHT
Year Built 1989
Annual Tax Amount $6,803
Tax Year 2022
Lot Size 1.095 Acres
Acres 1.1
Lot Dimensions 0.00 x 0.00
Property Description
Welcome to 101 Kurtz Lane located on a beautiful 1+ acre corner lot and quiet private lane. This home is bordered by mature trees and shrubbery. Entrance from the covered front porch into the sun filled living room that flows into the formal dining room. First floor offers a large open eat in kitchen, 1/2 bath and family room with a brick wood burning fireplace and slider to rear deck and pool. Upper level offers a master suite with walk in closet and full bath with stall shower. In addition, the upper level includes 3 nice sized bedrooms and a full hall bath. Lower-level laundry, work shop and plenty of room for your storage needs. This home also has a 2-car garage. Making your way around the property you will find several fruit trees/bushes/ vines including apple, peach, pear, apricot, blueberry, blackberry and grape. This home is in close proximity to Hibernia Park, a short walk to the Brandywine stream, major routes, dining, shopping and much more. Please note all personal belongings will be removed before final settlement. Be sure to schedule your appointment today.
Location
State PA
County Chester
Area West Caln Twp (10328)
Zoning R10
Rooms
Other Rooms Living Room, Dining Room, Primary Bedroom, Bedroom 2, Bedroom 3, Bedroom 4, Kitchen, Family Room, Laundry, Workshop, Primary Bathroom, Full Bath
Basement Unfinished, Workshop
Interior
Interior Features Dining Area, Kitchen - Eat-In, Walk-in Closet(s), Tub Shower, Stall Shower, Family Room Off Kitchen, Carpet
Hot Water Electric
Heating Heat Pump(s)
Cooling Central A/C
Flooring Vinyl, Carpet
Fireplaces Number 1
Fireplaces Type Brick, Wood
Equipment Built-In Microwave, Dishwasher, Dryer, Oven - Self Cleaning, Refrigerator, Washer
Fireplace Y
Appliance Built-In Microwave, Dishwasher, Dryer, Oven - Self Cleaning, Refrigerator, Washer
Heat Source Electric
Laundry Basement
Exterior
Exterior Feature Deck(s), Porch(es)
Parking Features Garage - Side Entry
Garage Spaces 6.0
Pool Above Ground
Utilities Available Cable TV, Electric Available, Water Available, Sewer Available
Water Access N
Roof Type Shingle,Pitched
Accessibility None
Porch Deck(s), Porch(es)
Attached Garage 2
Total Parking Spaces 6
Garage Y
Building
Lot Description Backs to Trees, Front Yard, Partly Wooded, Rear Yard, SideYard(s), Corner, Level
Story 3
Foundation Block
Sewer On Site Septic
Water Well
Architectural Style Colonial
Level or Stories 3
Additional Building Above Grade, Below Grade
New Construction N
Schools
School District Coatesville Area
Others
Senior Community No
Tax ID 28-06 -0036.0700
Ownership Fee Simple
SqFt Source Assessor
Special Listing Condition Standard
Read Less Info
Want to know what your home might be worth? Contact us for a FREE valuation!

Our team is ready to help you sell your home for the highest possible price ASAP

Bought with Luke T. Berg • United Real Estate Strive 212
"My job is to find and attract mastery-based agents to the office, protect the culture, and make sure everyone is happy! "






