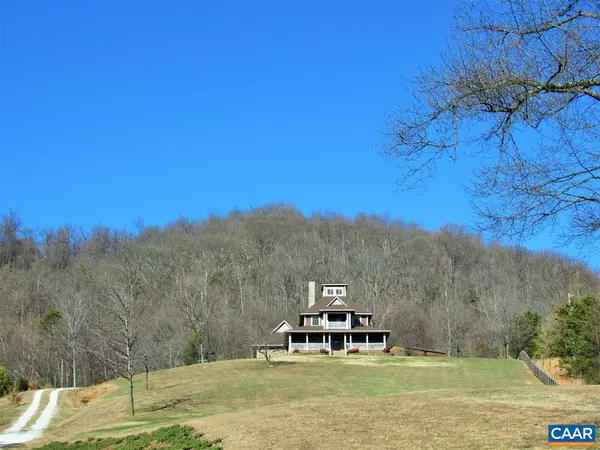$580,000
$619,000
6.3%For more information regarding the value of a property, please contact us for a free consultation.
2 Beds
4 Baths
2,154 SqFt
SOLD DATE : 03/30/2020
Key Details
Sold Price $580,000
Property Type Single Family Home
Sub Type Detached
Listing Status Sold
Purchase Type For Sale
Square Footage 2,154 sqft
Price per Sqft $269
Subdivision None Available
MLS Listing ID 599368
Sold Date 03/30/20
Style Contemporary
Bedrooms 2
Full Baths 3
Half Baths 1
HOA Y/N N
Abv Grd Liv Area 2,154
Originating Board CAAR
Year Built 2007
Annual Tax Amount $1,092
Tax Year 2014
Lot Size 111.550 Acres
Acres 111.55
Property Description
This one of a kind stunning contemporary is a private secluded mountain paradise that is nestled on 111.55 acres with unbelievable panoramic views of the Blue Ridge mountains and the valleys below. The home offers an open floor plan with lovely Golden Teak and Australian Cypress flooring, cathedral ceilings, rock fireplace with gas logs, 2 master suites, a sleeping loft, 3 baths, whirlpool tub,2 heat pumps,an updated kitchen and all appliances are to convey. There is room above the attached 2 car garage for possible future expansion. The covered porches are ideal for relaxing and watching the wildlife, sunrises and sunsets. The outbuilding has electricity an is ideal to store your tractor and yard equipment in and has a detached dog pen.,Wood Cabinets,Fireplace in Family Room
Location
State VA
County Amherst
Zoning A
Rooms
Other Rooms Living Room, Dining Room, Primary Bedroom, Kitchen, Family Room, Laundry, Loft, Office
Main Level Bedrooms 1
Interior
Interior Features Walk-in Closet(s), Entry Level Bedroom
Heating Heat Pump(s)
Cooling Heat Pump(s)
Flooring Ceramic Tile, Wood
Fireplaces Number 1
Fireplaces Type Gas/Propane
Equipment Dryer, Washer/Dryer Hookups Only, Washer, Dishwasher, Oven/Range - Gas, Microwave, Refrigerator
Fireplace Y
Window Features Insulated,Screens
Appliance Dryer, Washer/Dryer Hookups Only, Washer, Dishwasher, Oven/Range - Gas, Microwave, Refrigerator
Heat Source Propane - Owned
Exterior
Exterior Feature Patio(s), Porch(es)
Garage Other, Garage - Side Entry
Fence Partially
View Mountain, Pasture, Panoramic, Garden/Lawn
Roof Type Architectural Shingle
Street Surface Other
Farm Other,Livestock
Accessibility None
Porch Patio(s), Porch(es)
Attached Garage 2
Garage Y
Building
Lot Description Landscaping, Mountainous, Partly Wooded, Secluded, Trees/Wooded
Story 3
Foundation Block, Crawl Space
Sewer Septic Exists
Water Well
Architectural Style Contemporary
Level or Stories 3
Additional Building Above Grade, Below Grade
New Construction N
Schools
Elementary Schools Temperance
Middle Schools Amherst
High Schools Amherst
School District Amherst County Public Schools
Others
Ownership Other
Security Features Smoke Detector
Special Listing Condition Standard
Read Less Info
Want to know what your home might be worth? Contact us for a FREE valuation!

Our team is ready to help you sell your home for the highest possible price ASAP

Bought with LYNN BOWLING • MONTAGUE, MILLER & CO. - AMHERST

"My job is to find and attract mastery-based agents to the office, protect the culture, and make sure everyone is happy! "






