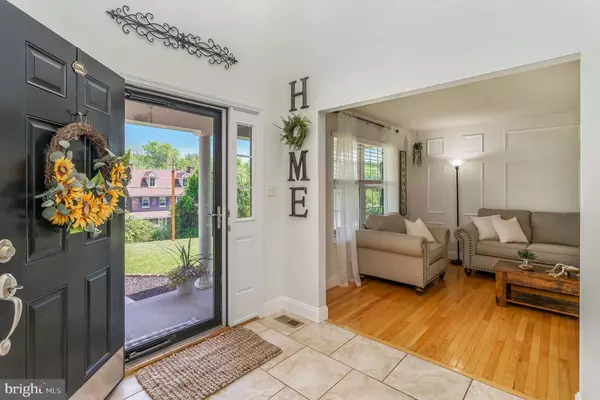$467,000
$450,000
3.8%For more information regarding the value of a property, please contact us for a free consultation.
4 Beds
4 Baths
3,712 SqFt
SOLD DATE : 08/05/2022
Key Details
Sold Price $467,000
Property Type Single Family Home
Sub Type Detached
Listing Status Sold
Purchase Type For Sale
Square Footage 3,712 sqft
Price per Sqft $125
Subdivision Woods At White Bear
MLS Listing ID PABK2016324
Sold Date 08/05/22
Style Colonial,Traditional
Bedrooms 4
Full Baths 2
Half Baths 2
HOA Y/N N
Abv Grd Liv Area 2,912
Originating Board BRIGHT
Year Built 2009
Annual Tax Amount $8,188
Tax Year 2022
Lot Size 1.150 Acres
Acres 1.15
Lot Dimensions 0.00 x 0.00
Property Description
The home at 286 White Bear Rd has been meticulously cared for and decorated by the present owner. Several upgrades have been made during their ownership of the home. The kitchen is spacious and elegant featuring stainless appliances, two-tone cabinetry, and rich granite tops. The oversized island is a great place to both prepare and serve meals. The sunroom is adjacent to the kitchen and serves nicely as a breakfast nook. The floorplan is open to the family room which has a stone fireplace - no need to haul wood, it is fired by propane. The formal living and dining rooms are located just to the left of the elegant two-story foyer. The main level is complete with a full laundry room and separate half-bath. the primary bedroom is on the upper level and features a dual walk-in closet and full bath that is better described by the attached photos. There are three other bedrooms and a full bath completing the level. The basement has been nicely finished and has two sizable rooms that could be utilized in numerous ways. The basement level also has a utility area and half bath. The two-car garage is spotless and has an epoxy floor for easy cleaning and maintenance. Outside the home is a 1+ acre fenced yard, storage shed, and tile patio. The home is heated with forced hot air fired by propane gas and cooled by central air conditioning. The home has many flooring, trim, and fixture features on display in the accompanying photos. The home is situated just minutes from the Pennsylvania Turnpike and is an easy drive on country roads throughout the Berks, Chester, and Lancaster county areas. Check out the great home photos and come see for yourself. It is a pleasure to show.
Location
State PA
County Berks
Area Robeson Twp (10273)
Zoning RES
Direction North
Rooms
Other Rooms Living Room, Dining Room, Primary Bedroom, Bedroom 2, Bedroom 3, Kitchen, Family Room, Bedroom 1, Study, Sun/Florida Room, Laundry, Media Room, Bathroom 2, Primary Bathroom, Half Bath
Basement Full, Heated, Improved, Interior Access, Outside Entrance, Partially Finished
Interior
Interior Features Breakfast Area, Carpet, Ceiling Fan(s), Dining Area, Family Room Off Kitchen, Formal/Separate Dining Room, Kitchen - Island, Primary Bath(s), Stall Shower, Tub Shower, Upgraded Countertops, Walk-in Closet(s), Water Treat System, Wood Floors
Hot Water Propane
Heating Forced Air
Cooling Central A/C
Flooring Wood, Fully Carpeted, Vinyl, Tile/Brick
Fireplaces Number 1
Fireplaces Type Gas/Propane, Stone
Equipment Built-In Microwave, Dishwasher, Dryer, Oven/Range - Gas, Refrigerator, Stainless Steel Appliances, Washer, Water Heater
Fireplace Y
Appliance Built-In Microwave, Dishwasher, Dryer, Oven/Range - Gas, Refrigerator, Stainless Steel Appliances, Washer, Water Heater
Heat Source Propane - Owned
Laundry Has Laundry, Upper Floor
Exterior
Exterior Feature Porch(es)
Garage Built In, Garage - Side Entry, Garage Door Opener, Inside Access
Garage Spaces 4.0
Fence Split Rail
Utilities Available Cable TV Available, Electric Available, Phone Available
Waterfront N
Water Access N
Roof Type Pitched,Shingle
Accessibility None
Porch Porch(es)
Attached Garage 2
Total Parking Spaces 4
Garage Y
Building
Story 2
Foundation Concrete Perimeter
Sewer On Site Septic
Water Well
Architectural Style Colonial, Traditional
Level or Stories 2
Additional Building Above Grade, Below Grade
New Construction N
Schools
Elementary Schools Robeson
High Schools Twin Valley
School District Twin Valley
Others
Senior Community No
Tax ID 73-5323-00-72-2046
Ownership Fee Simple
SqFt Source Estimated
Acceptable Financing Cash, Conventional, FHA, VA
Listing Terms Cash, Conventional, FHA, VA
Financing Cash,Conventional,FHA,VA
Special Listing Condition Standard
Read Less Info
Want to know what your home might be worth? Contact us for a FREE valuation!

Our team is ready to help you sell your home for the highest possible price ASAP

Bought with David M Hinkel • Coldwell Banker Realty

"My job is to find and attract mastery-based agents to the office, protect the culture, and make sure everyone is happy! "






