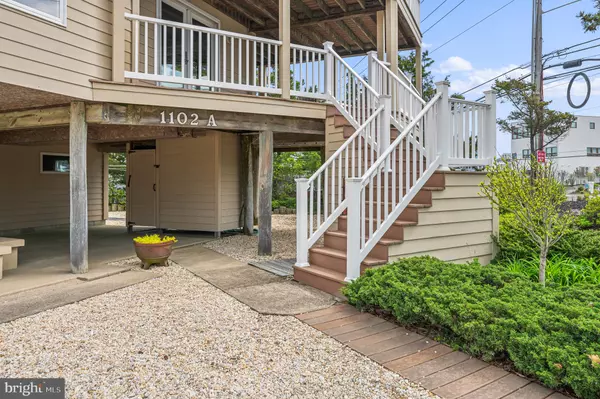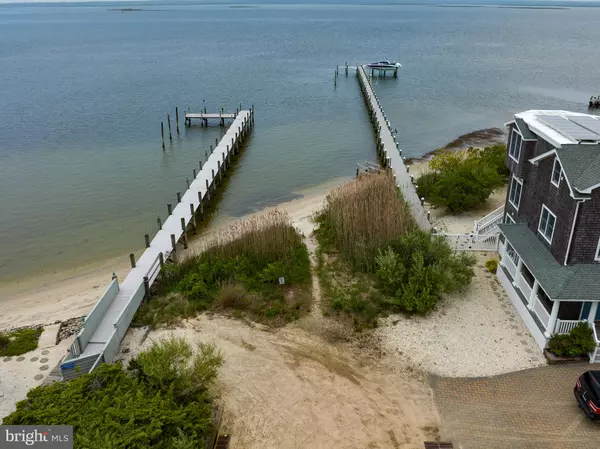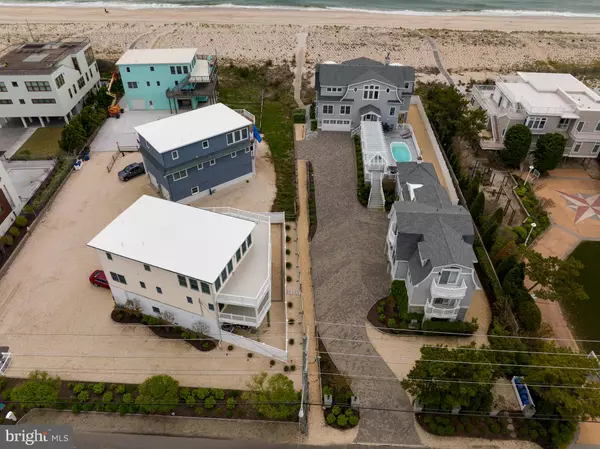$1,275,000
$1,349,000
5.5%For more information regarding the value of a property, please contact us for a free consultation.
3 Beds
2 Baths
1,996 SqFt
SOLD DATE : 11/17/2022
Key Details
Sold Price $1,275,000
Property Type Single Family Home
Sub Type Detached
Listing Status Sold
Purchase Type For Sale
Square Footage 1,996 sqft
Price per Sqft $638
Subdivision North Beach
MLS Listing ID NJOC2010166
Sold Date 11/17/22
Style Contemporary,Reverse
Bedrooms 3
Full Baths 2
HOA Y/N N
Abv Grd Liv Area 1,996
Originating Board BRIGHT
Year Built 1983
Annual Tax Amount $6,190
Tax Year 2021
Lot Size 10,000 Sqft
Acres 0.23
Lot Dimensions 100.00 x 100.00
Property Description
Located on Emilie Lane with user friendly bay access and direct deeded ocean access! Very well maintained home capturing tons of light, cool ocean breezes, and views to the ocean. 3 bedrooms, 2 full baths, great room with fireplace and cathedral ceiling, large family room, laundry room, master suite with private balcony, skylights, gas heat, central a/c, large enclosed storage area, covered patio, cedar siding, and spacious wrap around decks on both levels with composite decking and vinyl rails. The ocean access is phenomenal and the user friendly bay access accommodates kayaking, paddle boarding and more! Furnished and available for immediate occupancy.
Location
State NJ
County Ocean
Area Long Beach Twp (21518)
Zoning R10E
Rooms
Other Rooms Family Room, Great Room, Laundry
Main Level Bedrooms 2
Interior
Interior Features Carpet, Ceiling Fan(s), Central Vacuum, Combination Kitchen/Dining, Combination Dining/Living, Floor Plan - Open, Pantry, Primary Bath(s), Skylight(s), Upgraded Countertops, Window Treatments
Hot Water Natural Gas
Heating Forced Air
Cooling Central A/C, Ceiling Fan(s)
Flooring Carpet, Ceramic Tile
Fireplaces Number 1
Fireplaces Type Wood
Equipment Built-In Microwave, Central Vacuum, Dishwasher, Dryer, Oven/Range - Electric, Refrigerator, Water Heater, Oven - Double
Furnishings Yes
Fireplace Y
Window Features Sliding,Transom,Insulated,Casement,Skylights
Appliance Built-In Microwave, Central Vacuum, Dishwasher, Dryer, Oven/Range - Electric, Refrigerator, Water Heater, Oven - Double
Heat Source Natural Gas
Exterior
Exterior Feature Balcony, Deck(s), Patio(s), Porch(es), Wrap Around
Garage Spaces 8.0
Water Access N
View Ocean, Bay
Roof Type Shingle
Accessibility None
Porch Balcony, Deck(s), Patio(s), Porch(es), Wrap Around
Total Parking Spaces 8
Garage N
Building
Story 2
Foundation Pilings
Sewer Public Sewer
Water Public
Architectural Style Contemporary, Reverse
Level or Stories 2
Additional Building Above Grade, Below Grade
New Construction N
Others
Senior Community No
Tax ID 18-00018 102-00001
Ownership Fee Simple
SqFt Source Estimated
Special Listing Condition Standard
Read Less Info
Want to know what your home might be worth? Contact us for a FREE valuation!

Our team is ready to help you sell your home for the highest possible price ASAP

Bought with Edward Ramiza Jr. • Coldwell Banker Home Connection

"My job is to find and attract mastery-based agents to the office, protect the culture, and make sure everyone is happy! "






