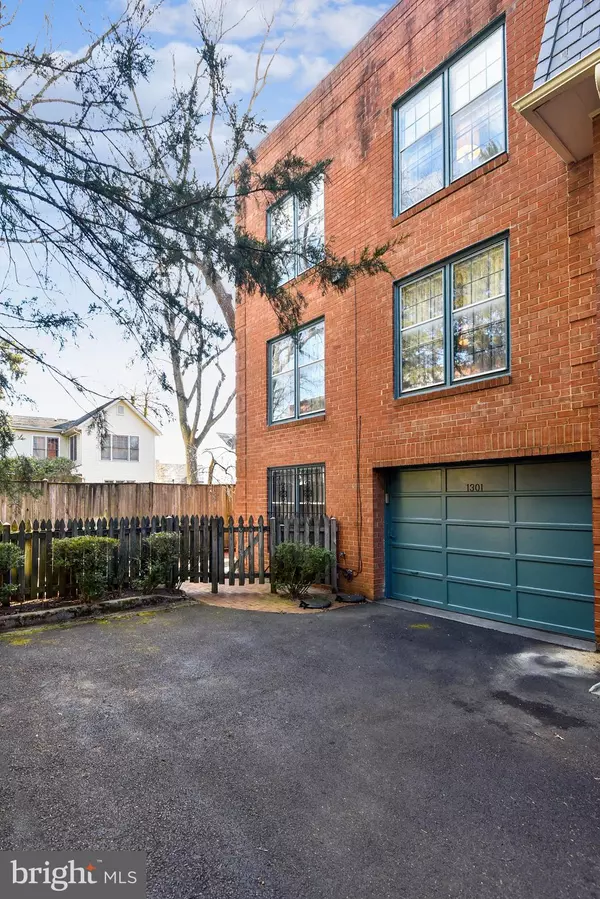$830,000
$800,000
3.8%For more information regarding the value of a property, please contact us for a free consultation.
3 Beds
4 Baths
1,728 SqFt
SOLD DATE : 03/31/2022
Key Details
Sold Price $830,000
Property Type Townhouse
Sub Type End of Row/Townhouse
Listing Status Sold
Purchase Type For Sale
Square Footage 1,728 sqft
Price per Sqft $480
Subdivision Kenton Square
MLS Listing ID VAAR2010736
Sold Date 03/31/22
Style Trinity
Bedrooms 3
Full Baths 2
Half Baths 2
HOA Fees $100/ann
HOA Y/N Y
Abv Grd Liv Area 1,728
Originating Board BRIGHT
Year Built 1969
Annual Tax Amount $6,794
Tax Year 2021
Lot Size 3,013 Sqft
Acres 0.07
Property Description
Beautiful all-brick end unit townhouse is located in a HIDDEN GEM called Kenton Square. This lovely neighborhood has a gorgeous parklike setting that offers privacy and serenity. Reminiscent of a pristine college quad, it offers lush landscaping and mature trees to greet you every day! Cherry trees in Spring make it even lovelier. This elegant townhouse is located on a PRIME LOT in the neighborhood! Very private and quiet with mature shrubs and a gracious entrance. The front brick patio is perfect for relaxing, entertaining or just enjoying the view - and a huge fenced side courtyard offers more privacy and space! Inside the front door, there is a beautiful marble floor to signal the elegance inside. The main level features a formal dining room with chair rail moldings, crown molding and crystal chandelier, a kitchen with large eat in breakfast area, a spacious and a very “grand” living room with crown molding, wood burning fireplace, glass doors and a gorgeous mantel. A half bath completes the main floor. As an added bonus, there are hardwood floors hidden beneath the carpets on main and upper floor! Continuing to the upper level, you will love the abundance of natural light in the staircase from the extra high window. Upstairs offers a large primary bedroom and bathroom suite, walk in closet, two bedrooms and two full baths. Notice the extra windows throughout that an end unit provides! And not to be missed is that every window has drapes, shades, and/or shutters throughout the entire home! Ample closets everywhere. The lower level offers a garage for easy coming and going and keeping your car safe from the elements. It offers a very spacious family room with built-in shelving, wood burning fireplace for cozy evenings and a wet bar for entertaining - also a large laundry room with washer, dryer, extra refrigerator and plenty of room for other storage. A half bath completes the lower level. One extra surface parking space comes with the home. Plus as an added bonus, a car can be parked directly behind the garage due to the location at the end of the private drive. This is an ideal location with every convenience you could want. Located just minutes from Columbia Pike and all the excitement it offers. Minutes from DC, Washington National Airport, Amazon HQ, Pentagon, Metro bus routes, shopping and endless dining choices!
Home needs updating and some cosmetic improvements but is solidly built and in good condition. The property is being sold As- Is.
Location
State VA
County Arlington
Zoning R-10T
Direction Southwest
Rooms
Other Rooms Living Room, Dining Room, Bedroom 2, Bedroom 3, Kitchen, Family Room, Bedroom 1, Laundry, Bathroom 1, Bathroom 2, Half Bath
Basement Daylight, Full, Fully Finished, Garage Access, Outside Entrance
Interior
Interior Features Carpet, Chair Railings, Crown Moldings, Exposed Beams, Formal/Separate Dining Room, Kitchen - Eat-In, Wet/Dry Bar, Window Treatments
Hot Water Electric
Heating Forced Air
Cooling Central A/C
Flooring Carpet, Ceramic Tile
Fireplaces Number 2
Fireplaces Type Fireplace - Glass Doors, Mantel(s)
Equipment Cooktop, Dishwasher, Disposal, Dryer - Electric, Extra Refrigerator/Freezer, Oven - Double, Refrigerator, Washer, Water Heater, Humidifier, Icemaker
Furnishings No
Fireplace Y
Window Features Bay/Bow
Appliance Cooktop, Dishwasher, Disposal, Dryer - Electric, Extra Refrigerator/Freezer, Oven - Double, Refrigerator, Washer, Water Heater, Humidifier, Icemaker
Heat Source Electric
Laundry Lower Floor, Dryer In Unit, Washer In Unit
Exterior
Exterior Feature Brick, Patio(s)
Garage Garage - Rear Entry, Garage Door Opener, Inside Access
Garage Spaces 1.0
Parking On Site 1
Fence Privacy, Rear, Wood
Utilities Available Electric Available, Sewer Available
Amenities Available Reserved/Assigned Parking
Water Access N
View Garden/Lawn, Trees/Woods
Roof Type Built-Up
Accessibility None
Porch Brick, Patio(s)
Attached Garage 1
Total Parking Spaces 1
Garage Y
Building
Lot Description Backs - Open Common Area, Landscaping
Story 3
Foundation Brick/Mortar
Sewer Public Sewer
Water Public
Architectural Style Trinity
Level or Stories 3
Additional Building Above Grade, Below Grade
New Construction N
Schools
Elementary Schools Drew Model
Middle Schools Jefferson
High Schools Wakefield
School District Arlington County Public Schools
Others
Pets Allowed Y
HOA Fee Include Common Area Maintenance,Reserve Funds,Road Maintenance,Snow Removal
Senior Community No
Tax ID 32-018-073
Ownership Fee Simple
SqFt Source Assessor
Acceptable Financing Cash, Conventional, FHA, VA
Horse Property N
Listing Terms Cash, Conventional, FHA, VA
Financing Cash,Conventional,FHA,VA
Special Listing Condition Standard
Pets Description No Pet Restrictions
Read Less Info
Want to know what your home might be worth? Contact us for a FREE valuation!

Our team is ready to help you sell your home for the highest possible price ASAP

Bought with Philip Leverrier • TTR Sotheby's International Realty

"My job is to find and attract mastery-based agents to the office, protect the culture, and make sure everyone is happy! "






