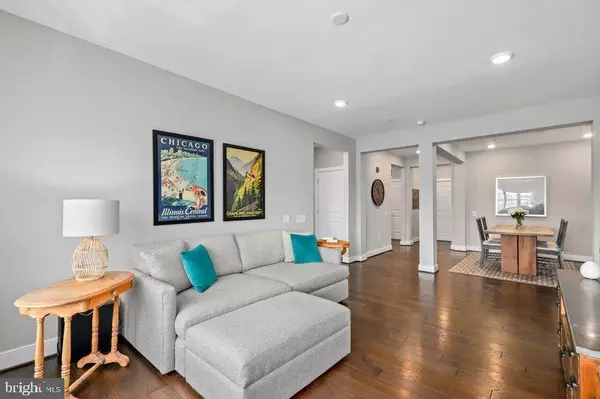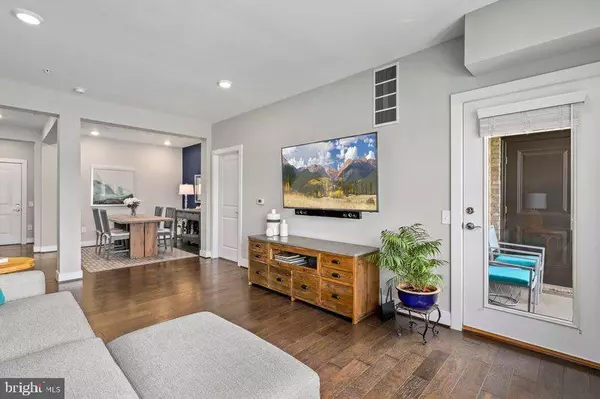$562,500
$574,900
2.2%For more information regarding the value of a property, please contact us for a free consultation.
2 Beds
2 Baths
1,256 SqFt
SOLD DATE : 08/30/2021
Key Details
Sold Price $562,500
Property Type Condo
Sub Type Condo/Co-op
Listing Status Sold
Purchase Type For Sale
Square Footage 1,256 sqft
Price per Sqft $447
Subdivision Flats At Metrowest
MLS Listing ID VAFX2005714
Sold Date 08/30/21
Style Contemporary
Bedrooms 2
Full Baths 2
Condo Fees $326/mo
HOA Y/N N
Abv Grd Liv Area 1,256
Originating Board BRIGHT
Year Built 2015
Annual Tax Amount $5,773
Tax Year 2021
Property Description
Dont miss out on this amazing penthouse unit one block from Metro in the Flats at MetroWest luxury condo development. This rarely available, two bedroom, two bath unit is the best deal in the Flats and will go fast. Check out the top ten reasons why this is the home for you:
1. PRISTINE & CLEAN: This immaculately maintained luxury condo has been meticulously cared for
and is clean as can be. Only 5.5 years old, it shows like new!
2. BRIGHT: With lots of windows and an unobstructed view, the afternoon sunlight will always make
your home feel welcoming and cheery. Take in the fresh air and enjoy your morning coffee or
evening cocktail from the balcony accessible via the full panel glass door. Custom blinds and
drapery/hardware convey.
3. QUIET: Are you tired of hearing your neighbors footsteps above you? This premium penthouse
unit is designed to share only one adjacent wall. With only eight units per floor, there is light
foot-traffic and maximum privacy.
4. UPGRADES GALORE: Unit is designed with high-end, premium upgrades including beautiful
hardwood floors, quartz counters, recessed lighting, modern Benjamin Moore paint, and
multiple kitchen and bathroom upgrades listed below.
5. LUXURIOUS PRIMARY BATH: Incudes quartz counters; white premium cabinets; and an extra-large
walk-in shower with frameless glass, bench and listello tile. In addition to the double sinks, there
is also an area for a vanity to easily apply your makeup or style your hair. Additional shelving can
be added to the space if a vanity is not for you.
6. GOURMET KITCHEN: Upgraded, large single basin sink with gooseneck faucet, marble backsplash,
quartz counters, walk-in pantry and 42 white premium cabinets.
7. MULTIPLE CLOSETS: Lots of storage space, including large master bedroom walk-in closet, two linen
closets, extended coat closet, double-door closet in second bedroom, walk-in pantry with added
shelving, laundry closet with shelving and room to store items in the balcony HVAC closet.
8. PROXIMITY & CONVENIENCE: Only one block to the Vienna Metro, close to the Mosaic District & Tysons Corner, and easy access to Interstate 66, Route 50 and the Beltway. One garage parking
spot conveys with an additional resident and guest parking pass. Elevator access.
9. PARKS & RECREATION: The Providence Community center is across from the entrance of
MetroWest and offers programming for adults and kids, pickleball, basketball, volley ball, fitness
center and more. Close to the W & OD trail with 45 miles of paved pathway for running, walking
and biking. Multiple parks nearby, including East Blake Lane Park and Nottoway Park.
10. FOR SALE NOW!: Dont miss out! This rarely available, two bedroom, two bath unit is the best deal
in the Flats and will go fast. Set up a tour to see your new home today.
Location
State VA
County Fairfax
Zoning 316
Rooms
Other Rooms Living Room, Dining Room, Primary Bedroom, Bedroom 2, Kitchen, Foyer, Bathroom 2, Primary Bathroom
Main Level Bedrooms 2
Interior
Interior Features Carpet, Ceiling Fan(s), Combination Dining/Living, Dining Area, Entry Level Bedroom, Floor Plan - Open, Kitchen - Gourmet, Pantry, Primary Bath(s), Recessed Lighting, Stall Shower, Tub Shower, Upgraded Countertops, Walk-in Closet(s), Wood Floors
Hot Water Natural Gas
Heating Forced Air
Cooling Central A/C, Ceiling Fan(s)
Flooring Ceramic Tile, Carpet, Wood
Equipment Built-In Microwave, Oven/Range - Gas, Refrigerator, Icemaker, Dishwasher, Disposal, Washer, Dryer, Exhaust Fan, Stainless Steel Appliances
Fireplace N
Window Features Double Hung,Double Pane,Insulated
Appliance Built-In Microwave, Oven/Range - Gas, Refrigerator, Icemaker, Dishwasher, Disposal, Washer, Dryer, Exhaust Fan, Stainless Steel Appliances
Heat Source Natural Gas
Laundry Has Laundry, Main Floor, Washer In Unit, Dryer In Unit
Exterior
Exterior Feature Balcony
Garage Basement Garage, Garage - Side Entry, Garage Door Opener, Inside Access, Underground
Garage Spaces 3.0
Amenities Available Elevator, Reserved/Assigned Parking
Waterfront N
Water Access N
View Panoramic
Accessibility Elevator
Porch Balcony
Parking Type Parking Garage, Parking Lot
Total Parking Spaces 3
Garage N
Building
Story 1
Unit Features Garden 1 - 4 Floors
Sewer Public Sewer
Water Public
Architectural Style Contemporary
Level or Stories 1
Additional Building Above Grade, Below Grade
Structure Type 9'+ Ceilings,Dry Wall
New Construction N
Schools
Elementary Schools Marshall Road
Middle Schools Thoreau
High Schools Oakton
School District Fairfax County Public Schools
Others
Pets Allowed Y
HOA Fee Include Common Area Maintenance,Ext Bldg Maint,Insurance,Management,Reserve Funds,Snow Removal,Trash
Senior Community No
Tax ID 0484 29 0402
Ownership Condominium
Special Listing Condition Standard
Pets Description Dogs OK, Cats OK
Read Less Info
Want to know what your home might be worth? Contact us for a FREE valuation!

Our team is ready to help you sell your home for the highest possible price ASAP

Bought with Andrew L Higgins • Century 21 Redwood Realty

"My job is to find and attract mastery-based agents to the office, protect the culture, and make sure everyone is happy! "






