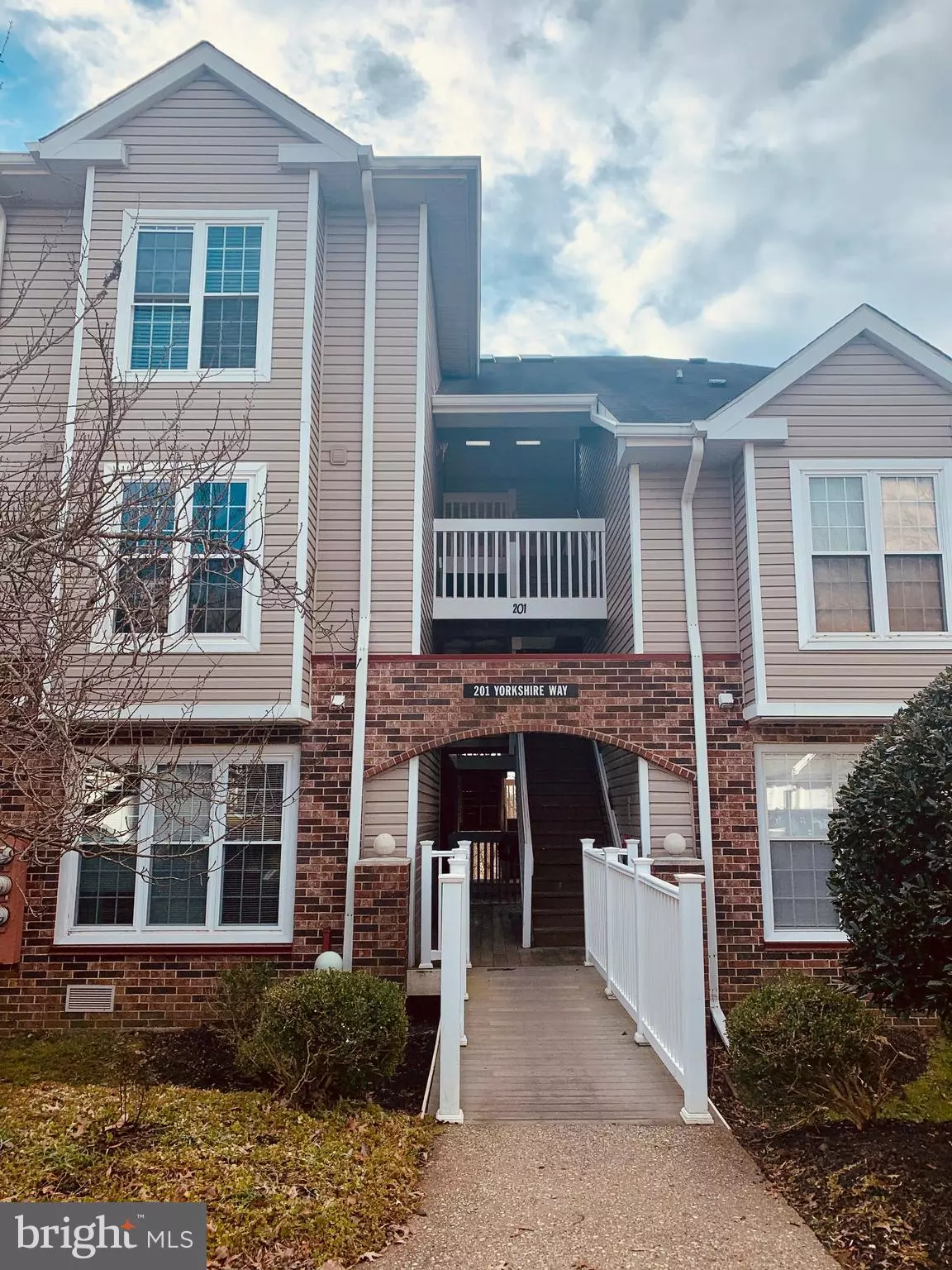$120,000
$125,000
4.0%For more information regarding the value of a property, please contact us for a free consultation.
1 Bed
1 Bath
900 SqFt
SOLD DATE : 01/29/2021
Key Details
Sold Price $120,000
Property Type Condo
Sub Type Condo/Co-op
Listing Status Sold
Purchase Type For Sale
Square Footage 900 sqft
Price per Sqft $133
Subdivision English Country Manor
MLS Listing ID MDHR255116
Sold Date 01/29/21
Style Colonial
Bedrooms 1
Full Baths 1
Condo Fees $310/mo
HOA Y/N N
Abv Grd Liv Area 900
Originating Board BRIGHT
Year Built 1991
Annual Tax Amount $1,651
Tax Year 2020
Property Description
Don't miss the great opportunity at an amazing price.... Enjoy the bright & airy floor plan with loads of natural light, all overlooking the secluded parklike setting. This 1 bedroom, 1 bathroom unit affords a large kitchen with adjacent laundry room, living and dining rooms and bonus den/sun-room too! This original owner invites you to use the never before used wood burning fireplace! Peace of mind with the Transferable Warranty on 2007 replacement windows. Don't miss the opportunity to own this Phase 1 Condo - Condo Association Fees INCLUDE: Water, Trash Removal, Snow Removal, ALL Exterior Care & Maintenance, Swimming Pool, Exercise Room, Manor House, TV Room and Library, Walking Trails and Access to the Ma&Pa Trail too! Great location with all the conveniences you need nearby! PLEASE NOTE - Property is being sold AS-IS, this original owner will make no repairs
Location
State MD
County Harford
Zoning R2
Rooms
Other Rooms Living Room, Dining Room, Kitchen, Den, Bedroom 1, Laundry, Bathroom 1
Main Level Bedrooms 1
Interior
Interior Features Carpet, Ceiling Fan(s), Combination Dining/Living, Floor Plan - Open, Tub Shower
Hot Water Electric
Heating Forced Air, Heat Pump(s)
Cooling Central A/C, Ceiling Fan(s)
Fireplaces Number 1
Fireplaces Type Wood, Screen
Equipment Dishwasher, Disposal, Dryer - Electric, Exhaust Fan, Oven/Range - Electric, Refrigerator, Washer
Fireplace Y
Window Features Replacement,Screens
Appliance Dishwasher, Disposal, Dryer - Electric, Exhaust Fan, Oven/Range - Electric, Refrigerator, Washer
Heat Source Electric, Wood
Exterior
Amenities Available Common Grounds, Community Center, Exercise Room, Jog/Walk Path, Library, Meeting Room, Party Room, Pool - Outdoor
Water Access N
View Trees/Woods
Accessibility None
Garage N
Building
Story 1
Unit Features Garden 1 - 4 Floors
Sewer Public Sewer
Water Public
Architectural Style Colonial
Level or Stories 1
Additional Building Above Grade, Below Grade
New Construction N
Schools
Elementary Schools Red Pump
Middle Schools Bel Air
High Schools Bel Air
School District Harford County Public Schools
Others
Pets Allowed Y
HOA Fee Include Common Area Maintenance,Ext Bldg Maint,Lawn Maintenance,Management,Pool(s),Security Gate,Sewer,Snow Removal,Trash,Water
Senior Community No
Tax ID 1303273539
Ownership Condominium
Special Listing Condition Standard
Pets Allowed Cats OK, Dogs OK, Size/Weight Restriction
Read Less Info
Want to know what your home might be worth? Contact us for a FREE valuation!

Our team is ready to help you sell your home for the highest possible price ASAP

Bought with Elizabeth Haywood • American Premier Realty, LLC

"My job is to find and attract mastery-based agents to the office, protect the culture, and make sure everyone is happy! "






