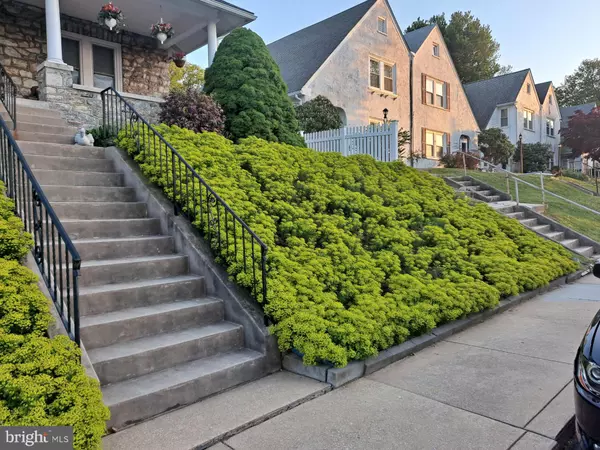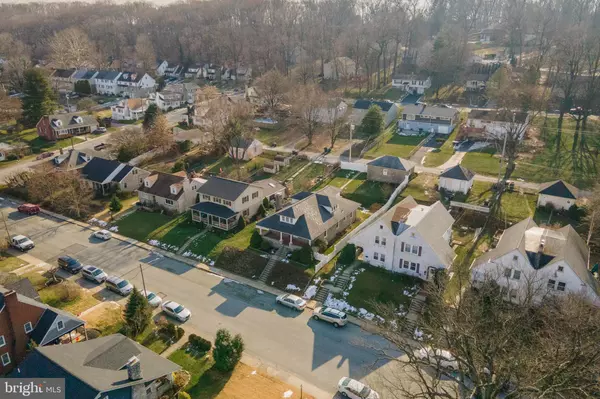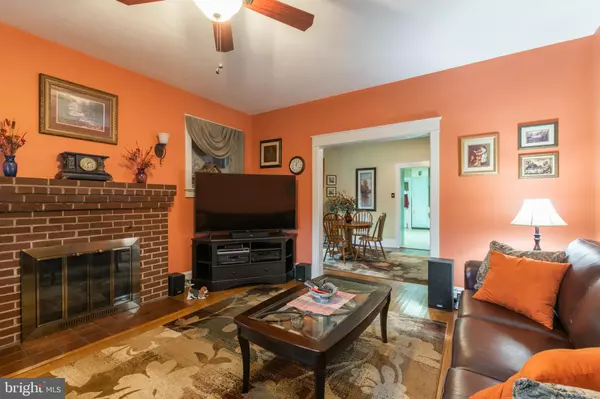$301,000
$258,700
16.4%For more information regarding the value of a property, please contact us for a free consultation.
4 Beds
2 Baths
2,291 SqFt
SOLD DATE : 02/28/2022
Key Details
Sold Price $301,000
Property Type Single Family Home
Sub Type Detached
Listing Status Sold
Purchase Type For Sale
Square Footage 2,291 sqft
Price per Sqft $131
Subdivision None Available
MLS Listing ID PACT2014344
Sold Date 02/28/22
Style Cape Cod,Craftsman
Bedrooms 4
Full Baths 1
Half Baths 1
HOA Y/N N
Abv Grd Liv Area 2,291
Originating Board BRIGHT
Year Built 1940
Annual Tax Amount $6,957
Tax Year 2021
Lot Size 10,080 Sqft
Acres 0.23
Lot Dimensions 0.00 x 0.00
Property Description
East End!!!! Super Clean, Nicely Maintained Craftsman Stone Home with 3 Car Detached Garage, Finished Basement with Walkout, Hardwood Floors and Central Air. Welcome to 1022 Walnut Street. Home Features: Stone Front Porch, Hardwood Floors, High Ceilings, Deep Set Windows and Glass Sun Room. First Floor Features: Center Hall with Hardwood Floors, Living Room with Brick Fireplace, Dining Room with Bow Window, E-I Kitchen with Stainless Steel Appliances and Built in Hutch. 3 Bedrooms and Hall Tile Bath. Second Floor Features: Master Bedroom Suite with Sitting Room and Ample Storage. Full Finished Heated Basement with Powder Room, Stone Walls, Tile Floor, Laundry Room and Built in Workbench with Walkout. Fenced Yard, 2 Zoned Heating, Central Air Heat Pump with Oil Backup. Conveniently Located to Restaurants, Shopping, Parks, Tennis, Coatesville, Thorndale, Downingtown R5 Train Stations, Downtown West Chester, Exton and King of Prussia Mall, Wayne, Philadelphia, Route 82, Route 30 Bypass, Route 202 and All Major Routes Including Pennsylvania Turnpike.
Location
State PA
County Chester
Area Coatesville City (10316)
Zoning RN1
Rooms
Other Rooms Living Room, Dining Room, Primary Bedroom, Sitting Room, Bedroom 2, Bedroom 3, Bedroom 4, Kitchen, Family Room, Sun/Florida Room, Laundry
Basement Full, Fully Finished, Walkout Stairs
Main Level Bedrooms 3
Interior
Interior Features Ceiling Fan(s), Floor Plan - Traditional, Kitchen - Country, Kitchen - Eat-In, Wood Floors
Hot Water S/W Changeover
Heating Hot Water, Radiator, Heat Pump - Oil BackUp
Cooling Central A/C
Flooring Wood, Vinyl, Tile/Brick
Fireplaces Number 1
Fireplaces Type Brick
Equipment Dishwasher, Oven - Self Cleaning, Stainless Steel Appliances
Fireplace Y
Window Features Energy Efficient
Appliance Dishwasher, Oven - Self Cleaning, Stainless Steel Appliances
Heat Source Oil
Laundry Basement
Exterior
Exterior Feature Porch(es)
Parking Features Additional Storage Area
Garage Spaces 3.0
Utilities Available Cable TV, Phone
Water Access N
Roof Type Pitched,Fiberglass
Accessibility None
Porch Porch(es)
Total Parking Spaces 3
Garage Y
Building
Story 1.5
Foundation Stone
Sewer Public Sewer
Water Public
Architectural Style Cape Cod, Craftsman
Level or Stories 1.5
Additional Building Above Grade, Below Grade
New Construction N
Schools
High Schools Coatesville Area Senior
School District Coatesville Area
Others
Senior Community No
Tax ID 16-07 -0229.0100
Ownership Fee Simple
SqFt Source Assessor
Acceptable Financing Cash, Conventional, FHA, VA
Horse Property N
Listing Terms Cash, Conventional, FHA, VA
Financing Cash,Conventional,FHA,VA
Special Listing Condition Standard
Read Less Info
Want to know what your home might be worth? Contact us for a FREE valuation!

Our team is ready to help you sell your home for the highest possible price ASAP

Bought with Gary A Mercer Sr. • KW Greater West Chester
"My job is to find and attract mastery-based agents to the office, protect the culture, and make sure everyone is happy! "






