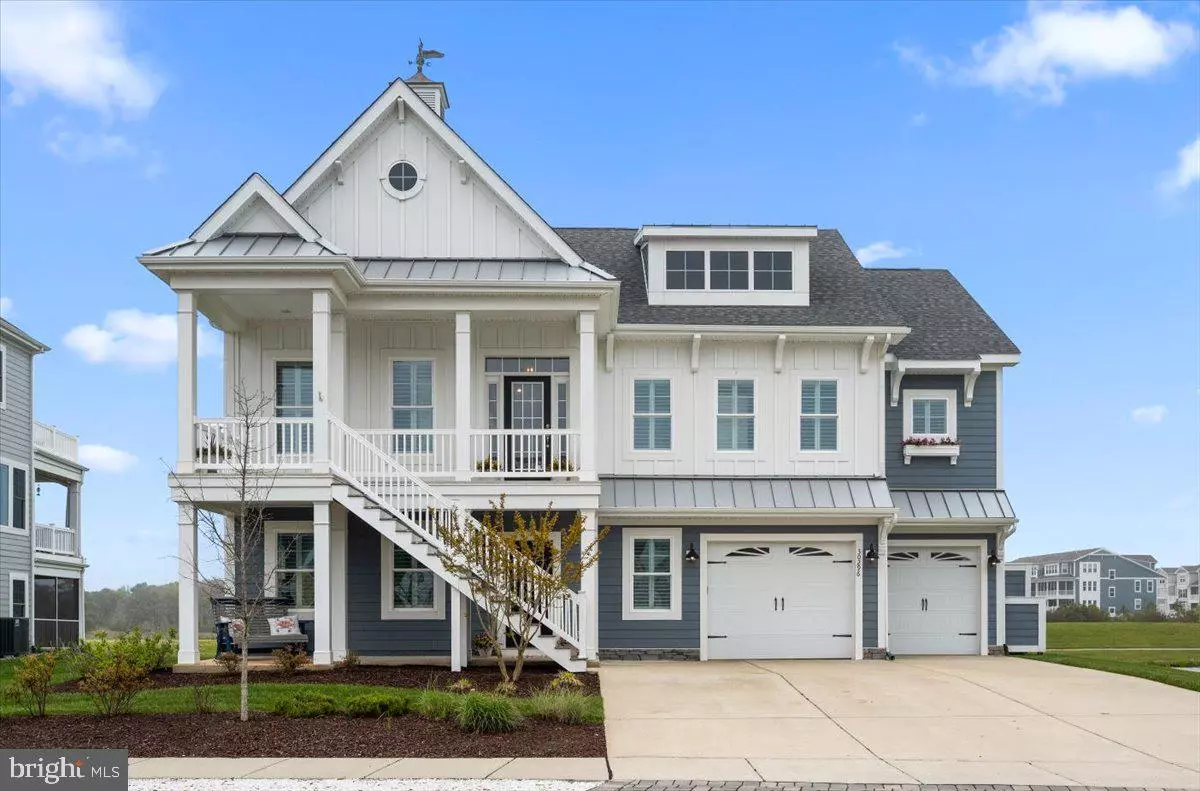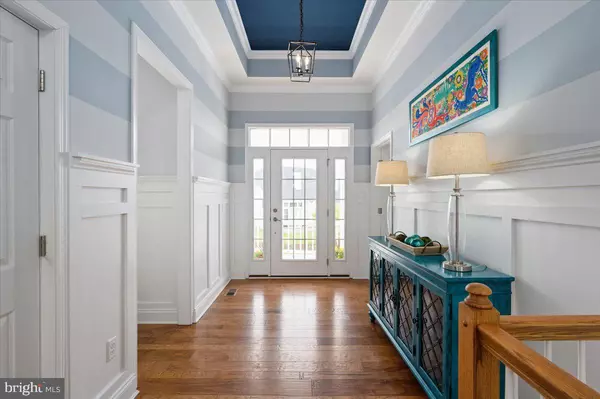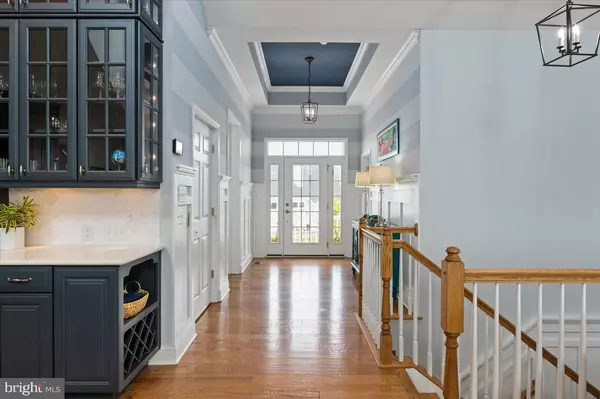$1,650,000
$1,750,000
5.7%For more information regarding the value of a property, please contact us for a free consultation.
4 Beds
5 Baths
3,400 SqFt
SOLD DATE : 06/22/2022
Key Details
Sold Price $1,650,000
Property Type Single Family Home
Sub Type Detached
Listing Status Sold
Purchase Type For Sale
Square Footage 3,400 sqft
Price per Sqft $485
Subdivision Bayside
MLS Listing ID DESU2021358
Sold Date 06/22/22
Style Coastal
Bedrooms 4
Full Baths 4
Half Baths 1
HOA Fees $326/qua
HOA Y/N Y
Abv Grd Liv Area 3,400
Originating Board BRIGHT
Year Built 2016
Annual Tax Amount $2,133
Tax Year 2021
Lot Size 8,276 Sqft
Acres 0.19
Lot Dimensions 76.00 x 121.00
Property Description
Welcome to this beautifully detailed Sanibel model built by Schell Brothers, the premier home builder in Sussex County. This is a 4-bedroom, 4 full bathroom and 1 half bath luxury home with extensive upgrades including an elevator, custom woodwork and wainscoting, and upgraded flooring throughout.
As you enter the home on the second floor you will be impressed by the sweeping open floor plan. The great room has a gorgeous stone fireplace reaching up to the vaulted cathedral ceiling.
The gourmet chefs kitchen with white quartz countertops and beautiful navy-blue custom cabinets with upgraded interior lighting, offers stainless steel GE Monogram appliances, a walk-in pantry, a white farmhouse sink, and loads of storage.
The dining room is located just off the kitchen and great room and offers plenty of seating. Walk onto the screened in porch from the great room where you will enjoy a stunning view of the Jack Nicklaus golf course, the natural marsh with abundant wildlife on the Assawoman Bay, and the Ocean City Skyline. The views from this home are spectacular.
Enjoy beautiful sunrises from the primary bedroom which also enjoys the sweeping views. The large primary suite includes a glass slider onto the screened-in porch, two closets each with custom built-ins, and an upgraded primary bathroom with 2 separate vanities.
There is a second bedroom (or it could be used as an office) on this level with an en-suite bathroom.
The laundry room with upgraded washer and dryer are located just off the foyer and next to the guest powder room.
On the lower level you will find a second family room which also enjoys the spectacular views. This family room has a wall of built-ins with a wet bar and beverage refrigerator. There are 2 more large bedrooms, each with their own bathrooms and custom designed closets on the lower level.
The home sits on a gorgeous lot overlooking the 10th Fairway and a pond where you will enjoy a variety of shore birds. The custom-built patio is an entertainers dream with a pergola, bar, built-in grill, seating area and dining area, fire pit and a hot tub.
There is a 2-car garage with ample parking on the driveway.
Bayside residents enjoy so many exciting amenities including 4 outdoor pools, a childrens splash zone, tennis courts, brand new pickle ball courts, basketball courts. The Health & Aquatic Center has a large heated indoor pool, hot tub, saunas, a state-of-the-art fitness center and a fresh juice and sandwich bar. There is a Beach Shuttle that will take you to the Fenwick State Park beach, just 5 miles away. Enjoy kayaking, stand up paddle boarding, and crabbing on the Assawoman Bay There is also a dock, pier and beach on the bay. Or enjoy a show at the Freeman Arts Pavilion.
There are plenty of places to eat in Bayside including Signatures Restaurant, 38 Degrees-a waterfront bar & grille, and snack bars at some of the pools.
Now is the time to live your best life in Bayside!
Location
State DE
County Sussex
Area Baltimore Hundred (31001)
Zoning MR
Rooms
Other Rooms Dining Room, Primary Bedroom, Bedroom 2, Bedroom 3, Bedroom 4, Kitchen, Family Room, Great Room, Laundry, Bathroom 1, Bathroom 2, Bathroom 3, Primary Bathroom, Half Bath
Basement Partial
Main Level Bedrooms 2
Interior
Interior Features Built-Ins, Ceiling Fan(s), Chair Railings, Combination Kitchen/Dining, Combination Kitchen/Living, Crown Moldings, Efficiency, Elevator, Entry Level Bedroom, Family Room Off Kitchen, Floor Plan - Open, Kitchen - Gourmet, Kitchen - Island, Pantry, Recessed Lighting, Soaking Tub, Sprinkler System, Stall Shower, Upgraded Countertops, Wainscotting, Walk-in Closet(s), WhirlPool/HotTub, Window Treatments, Wood Floors
Hot Water Tankless
Heating Forced Air
Cooling Central A/C
Fireplaces Number 1
Fireplaces Type Fireplace - Glass Doors, Gas/Propane, Mantel(s), Stone
Equipment Built-In Microwave, Built-In Range, Dishwasher, Disposal, Dryer - Electric, Dryer - Front Loading, Energy Efficient Appliances, ENERGY STAR Clothes Washer, ENERGY STAR Dishwasher, ENERGY STAR Refrigerator, Exhaust Fan, Extra Refrigerator/Freezer, Icemaker, Oven - Single, Oven - Self Cleaning, Oven/Range - Gas, Range Hood, Refrigerator, Six Burner Stove, Stainless Steel Appliances, Washer - Front Loading, Water Heater - Tankless
Furnishings Partially
Fireplace Y
Window Features Casement,Double Hung,Double Pane,Energy Efficient,ENERGY STAR Qualified,Insulated,Low-E,Screens
Appliance Built-In Microwave, Built-In Range, Dishwasher, Disposal, Dryer - Electric, Dryer - Front Loading, Energy Efficient Appliances, ENERGY STAR Clothes Washer, ENERGY STAR Dishwasher, ENERGY STAR Refrigerator, Exhaust Fan, Extra Refrigerator/Freezer, Icemaker, Oven - Single, Oven - Self Cleaning, Oven/Range - Gas, Range Hood, Refrigerator, Six Burner Stove, Stainless Steel Appliances, Washer - Front Loading, Water Heater - Tankless
Heat Source Propane - Metered
Laundry Has Laundry, Main Floor, Washer In Unit, Dryer In Unit
Exterior
Exterior Feature Patio(s), Porch(es), Screened
Parking Features Garage - Front Entry, Garage Door Opener, Inside Access, Oversized, Additional Storage Area
Garage Spaces 8.0
Amenities Available Bar/Lounge, Basketball Courts, Beach, Boat Dock/Slip, Club House, Common Grounds, Community Center, Dining Rooms, Dog Park, Exercise Room, Fitness Center, Golf Club, Golf Course, Golf Course Membership Available, Jog/Walk Path, Meeting Room, Party Room, Picnic Area, Pier/Dock, Pool - Indoor, Pool - Outdoor, Putting Green, Recreational Center, Sauna, Security, Swimming Pool, Tennis Courts, Tot Lots/Playground, Transportation Service, Volleyball Courts, Water/Lake Privileges
Water Access N
View Bay, Golf Course, Panoramic, Pond, Scenic Vista, Water
Roof Type Pitched,Wood,Shingle
Accessibility Elevator
Porch Patio(s), Porch(es), Screened
Attached Garage 2
Total Parking Spaces 8
Garage Y
Building
Lot Description Backs - Open Common Area, Corner, Pond, Premium, Other
Story 2
Foundation Concrete Perimeter
Sewer Public Sewer
Water Public
Architectural Style Coastal
Level or Stories 2
Additional Building Above Grade
New Construction N
Schools
School District Indian River
Others
HOA Fee Include Common Area Maintenance,Health Club,Lawn Care Front,Lawn Care Rear,Lawn Care Side,Lawn Maintenance,Management,Pool(s),Recreation Facility,Reserve Funds,Road Maintenance,Snow Removal,Trash,Sauna
Senior Community No
Tax ID 533-19.00-1702.00
Ownership Fee Simple
SqFt Source Assessor
Special Listing Condition Standard
Read Less Info
Want to know what your home might be worth? Contact us for a FREE valuation!

Our team is ready to help you sell your home for the highest possible price ASAP

Bought with COLLEEN WINDROW • Keller Williams Realty
"My job is to find and attract mastery-based agents to the office, protect the culture, and make sure everyone is happy! "






