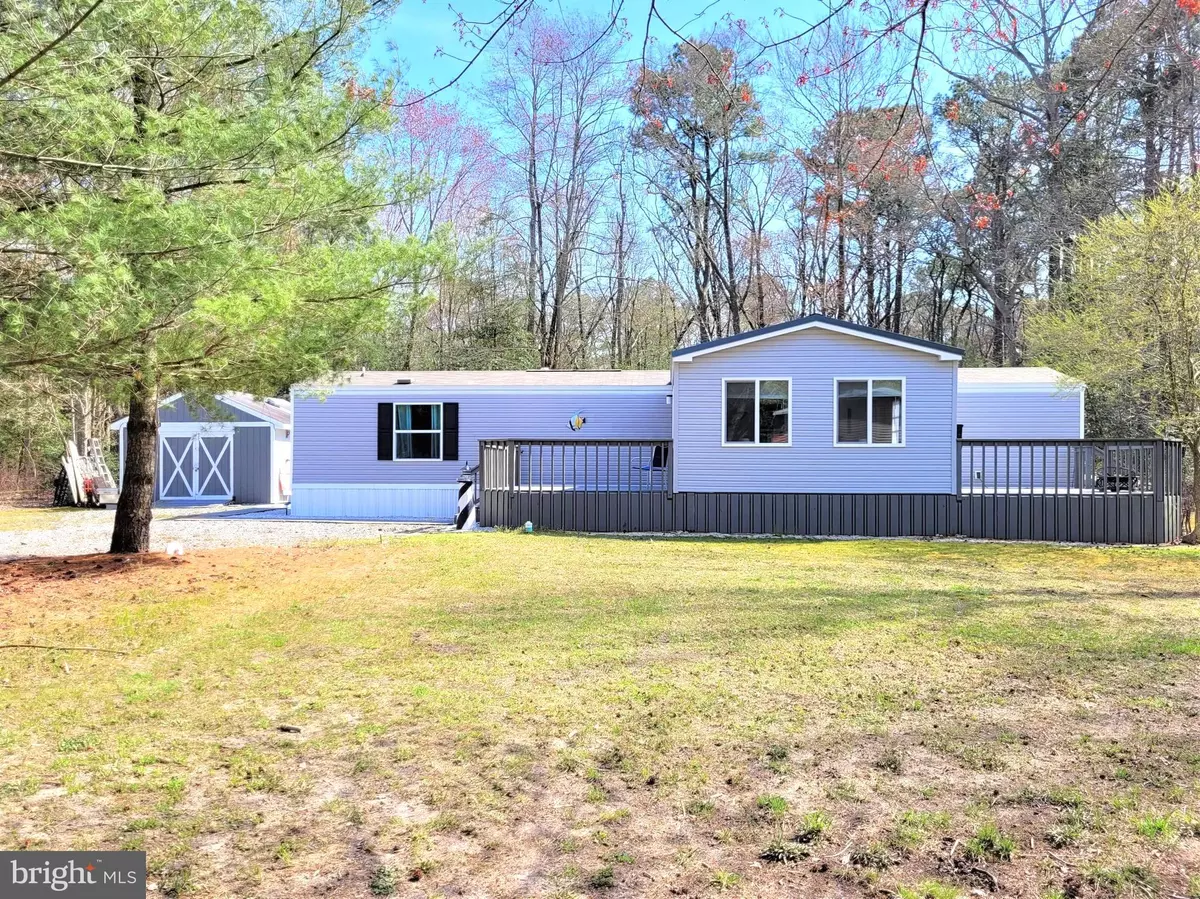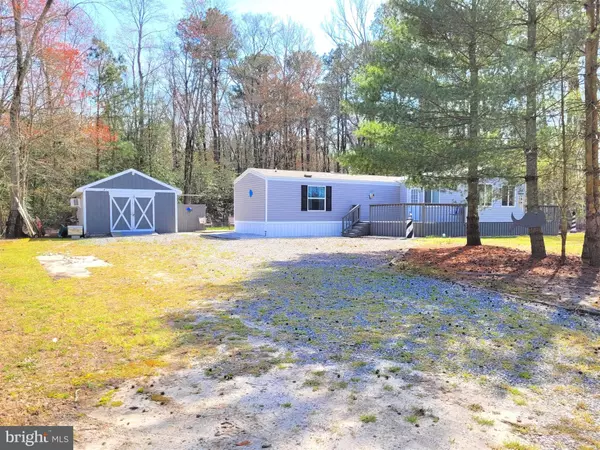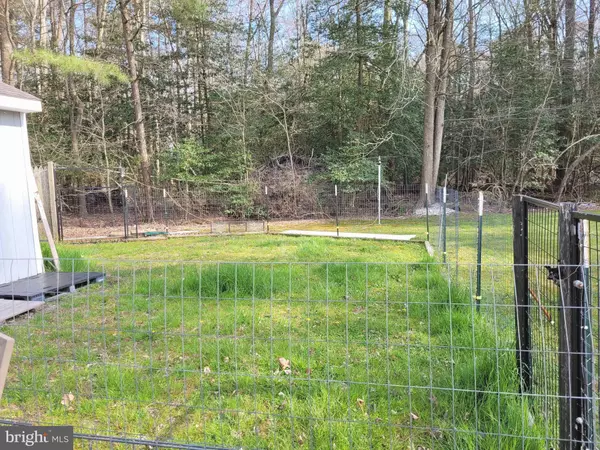$183,600
$197,900
7.2%For more information regarding the value of a property, please contact us for a free consultation.
2 Beds
2 Baths
1,096 SqFt
SOLD DATE : 10/05/2021
Key Details
Sold Price $183,600
Property Type Manufactured Home
Sub Type Manufactured
Listing Status Sold
Purchase Type For Sale
Square Footage 1,096 sqft
Price per Sqft $167
Subdivision Deer Run Acres
MLS Listing ID DESU180664
Sold Date 10/05/21
Style Other
Bedrooms 2
Full Baths 2
HOA Y/N N
Abv Grd Liv Area 1,096
Originating Board BRIGHT
Year Built 2017
Annual Tax Amount $282
Tax Year 2021
Lot Size 5,663 Sqft
Acres 0.13
Lot Dimensions 47.00 x 121.00
Property Description
What is not to love about this beautiful home and all its wonderful features! The original home was replaced in 2017. The porch was enclosed to create this beautiful sunroom in January 2021, and the shed would make a great 'hangout' space, complete with electric and a/c. A dog run off the shed provides room for your pets too. This property has one of the largest yards in Deer Run Acres! The private back yard is perfect for picnics, and the view of the woods is peaceful and relaxing. This home is close to the beach but off the major routes, giving you the best of both worlds. It could be your perfect getaway!
Location
State DE
County Sussex
Area Baltimore Hundred (31001)
Zoning GR
Rooms
Main Level Bedrooms 2
Interior
Interior Features Wainscotting, Carpet, Ceiling Fan(s), Kitchen - Eat-In
Hot Water Electric
Heating Forced Air
Cooling Central A/C, Wall Unit
Flooring Carpet, Vinyl
Equipment Dryer - Electric, Washer, Refrigerator, Water Conditioner - Owned, Water Heater
Fireplace N
Window Features Screens,Insulated
Appliance Dryer - Electric, Washer, Refrigerator, Water Conditioner - Owned, Water Heater
Heat Source Electric
Laundry Has Laundry
Exterior
Garage Spaces 4.0
Water Access N
View Trees/Woods
Roof Type Asphalt,Metal
Street Surface Black Top
Accessibility 2+ Access Exits
Road Frontage State
Total Parking Spaces 4
Garage N
Building
Lot Description Cul-de-sac, Corner, Front Yard, Irregular, Private
Story 1
Foundation Crawl Space, Pillar/Post/Pier
Sewer Public Sewer
Water Well
Architectural Style Other
Level or Stories 1
Additional Building Above Grade, Below Grade
Structure Type Dry Wall,Vaulted Ceilings
New Construction N
Schools
Middle Schools Indian River
High Schools Indian River
School District Indian River
Others
Pets Allowed Y
HOA Fee Include None
Senior Community No
Tax ID 533-11.00-286.00
Ownership Fee Simple
SqFt Source Assessor
Security Features Exterior Cameras,Monitored
Acceptable Financing Cash, Conventional
Listing Terms Cash, Conventional
Financing Cash,Conventional
Special Listing Condition Standard
Pets Allowed No Pet Restrictions
Read Less Info
Want to know what your home might be worth? Contact us for a FREE valuation!

Our team is ready to help you sell your home for the highest possible price ASAP

Bought with T. EDWARD ROHE • Keller Williams Realty

"My job is to find and attract mastery-based agents to the office, protect the culture, and make sure everyone is happy! "






