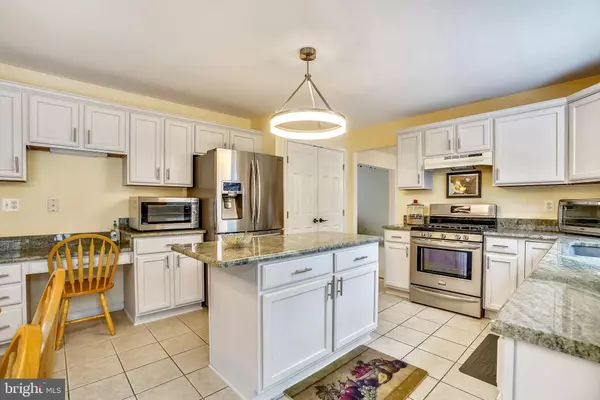$700,000
$700,000
For more information regarding the value of a property, please contact us for a free consultation.
4 Beds
3 Baths
2,727 SqFt
SOLD DATE : 02/18/2022
Key Details
Sold Price $700,000
Property Type Single Family Home
Sub Type Detached
Listing Status Sold
Purchase Type For Sale
Square Footage 2,727 sqft
Price per Sqft $256
Subdivision None Available
MLS Listing ID MDHW2008796
Sold Date 02/18/22
Style Colonial
Bedrooms 4
Full Baths 2
Half Baths 1
HOA Y/N N
Abv Grd Liv Area 2,727
Originating Board BRIGHT
Year Built 2003
Annual Tax Amount $8,309
Tax Year 2020
Lot Size 0.446 Acres
Acres 0.45
Property Description
OPEN HOUSE THIS SUNDAY, JANUARY 23rd, FROM 1-3pm!!! Roomy EC Colonial So Close To Everything But With An "Away From It All" Feel. Nestled On a Unique Dead End Street With Only A Handful Of Other Fine Homes, This Cheerful Charmer Truly Stands Out, This Serene Oasis Boasts Nearly A Half Acre Of Lushly Landscaped Grounds .Enjoy Your Privacy With No HOA. Your Renovated Kitchen Has Gorgeous Granite Countertops With All Stainless Steel Appliances, Enjoy Meals In The Kitchen, Or In The Formal Dining Room. Your Comfy Family Room Has a Stately Transom Window Over Your Homey Gas Fireplace. Fully Wired For 5.1 Sound, This Will Make Movie Nights Extra Special! The Oversized Two Car Garage Has Been Fully Insulated And Offers Plenty Of Two Tiered Storage! On The Upper Level Check Out The Spa Like Bath In The Primary Suite, Along With A Large, Light Filled Walk In Closet. This Level Also Offers Three Additional Generously Sized Bedrooms And A Full Bath. In The Partially Finished Basement You Will Enjoy Having Lots Of Additional Finished Living Space Along With An Abundance Of Useful Storage Space. This lovely Ellicott City gem is move in ready and waiting for you to call it your home!
Location
State MD
County Howard
Zoning R20
Rooms
Other Rooms Living Room, Dining Room, Primary Bedroom, Bedroom 2, Bedroom 3, Bedroom 4, Kitchen, Family Room, Foyer, Laundry, Recreation Room, Storage Room, Utility Room, Bathroom 1, Bathroom 2, Attic
Basement Full, Partially Finished
Interior
Interior Features Attic, Carpet, Ceiling Fan(s), Family Room Off Kitchen, Formal/Separate Dining Room, Kitchen - Island, Upgraded Countertops, Recessed Lighting, Walk-in Closet(s)
Hot Water Natural Gas
Heating Forced Air
Cooling Central A/C, Ceiling Fan(s)
Fireplaces Number 1
Fireplaces Type Gas/Propane
Equipment Dishwasher, Disposal, Dryer, Exhaust Fan, Icemaker, Oven/Range - Gas, Refrigerator, Stainless Steel Appliances, Washer
Furnishings No
Fireplace Y
Window Features Transom
Appliance Dishwasher, Disposal, Dryer, Exhaust Fan, Icemaker, Oven/Range - Gas, Refrigerator, Stainless Steel Appliances, Washer
Heat Source Natural Gas
Laundry Main Floor
Exterior
Exterior Feature Deck(s)
Parking Features Garage - Front Entry, Garage Door Opener, Oversized
Garage Spaces 2.0
Water Access N
Roof Type Asphalt,Shingle
Accessibility None
Porch Deck(s)
Attached Garage 2
Total Parking Spaces 2
Garage Y
Building
Lot Description Landscaping, No Thru Street, SideYard(s)
Story 3
Foundation Concrete Perimeter
Sewer Public Sewer
Water Public
Architectural Style Colonial
Level or Stories 3
Additional Building Above Grade, Below Grade
Structure Type 2 Story Ceilings,9'+ Ceilings
New Construction N
Schools
Elementary Schools Ilchester
Middle Schools Bonnie Branch
High Schools Howard
School District Howard County Public School System
Others
Pets Allowed Y
Senior Community No
Tax ID 1401288938
Ownership Fee Simple
SqFt Source Assessor
Acceptable Financing Cash, Conventional, FHA, VA
Horse Property N
Listing Terms Cash, Conventional, FHA, VA
Financing Cash,Conventional,FHA,VA
Special Listing Condition Standard
Pets Allowed No Pet Restrictions
Read Less Info
Want to know what your home might be worth? Contact us for a FREE valuation!

Our team is ready to help you sell your home for the highest possible price ASAP

Bought with Melanie B Cantwell • Long & Foster Real Estate, Inc.
"My job is to find and attract mastery-based agents to the office, protect the culture, and make sure everyone is happy! "






