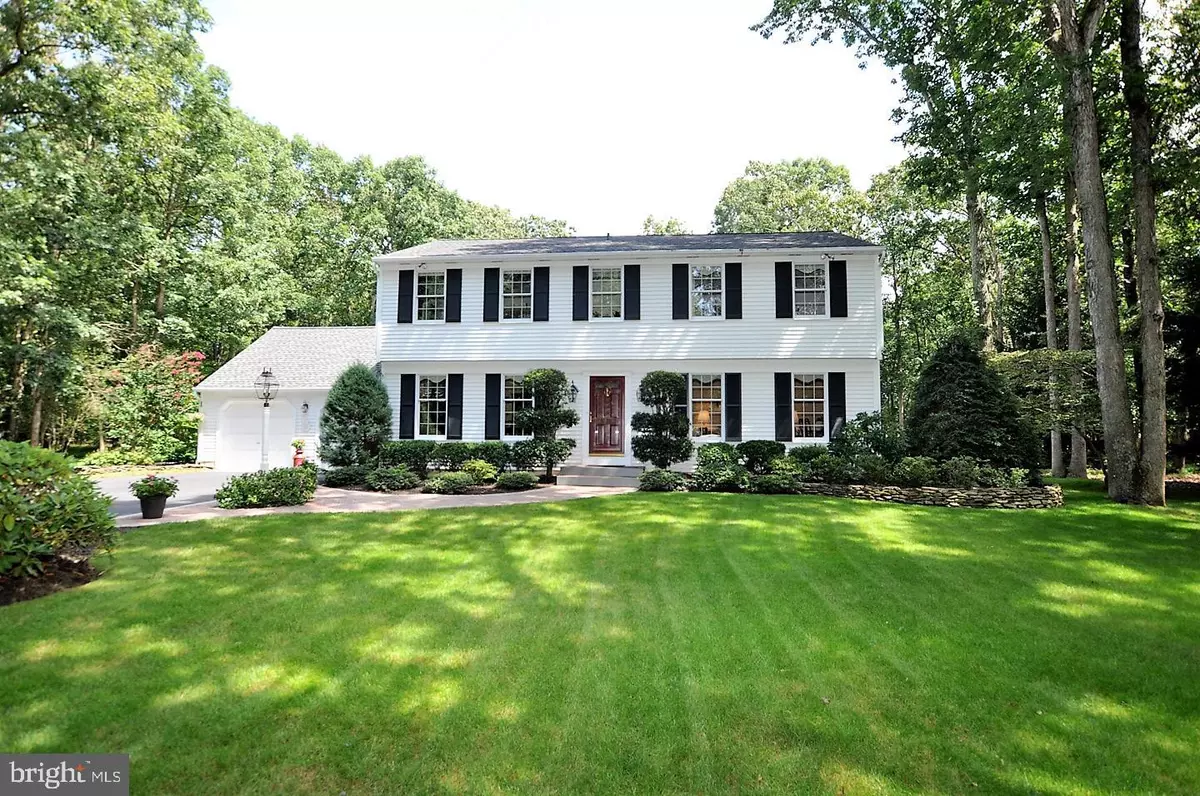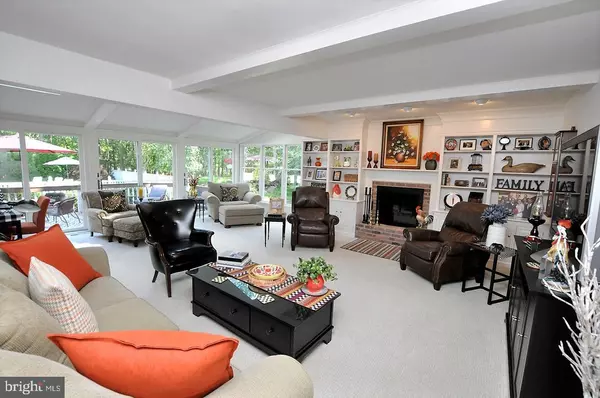$449,800
$449,800
For more information regarding the value of a property, please contact us for a free consultation.
4 Beds
4 Baths
3,700 SqFt
SOLD DATE : 11/06/2020
Key Details
Sold Price $449,800
Property Type Single Family Home
Sub Type Detached
Listing Status Sold
Purchase Type For Sale
Square Footage 3,700 sqft
Price per Sqft $121
Subdivision Darrowby Chase
MLS Listing ID NJBL379192
Sold Date 11/06/20
Style Traditional
Bedrooms 4
Full Baths 3
Half Baths 1
HOA Y/N N
Abv Grd Liv Area 3,000
Originating Board BRIGHT
Year Built 1979
Annual Tax Amount $10,103
Tax Year 2020
Lot Size 1.000 Acres
Acres 1.0
Lot Dimensions 193x202x280x223
Property Description
An absolutely stunning, immaculately maintained home with an in-ground pool and beautifully landscaped grounds for all of your stay at home fun and entertainment this summer. Elegantly appointed, but not taking itself too seriously with lots of whimsical design charm, this home features a welcoming foyer with wood floors that extend down the hall, formal living and dining rooms accented with custom moldings, built-in china cabinets and a spacious kitchen with plenty of counter space and wood cabinetry, Corian countertops, tile back splash, pull out drawers, Jenn-Aire refrigerator, range, microwave, dishwasher, a chair rail and crown molding and lots of recessed lighting. The walk-out bay window in the Breakfast area offers picturesque views of the back yard and in ground pool. Just off the kitchen is a large laundry room with a convenient built-in ironing board and lots of storage. The huge walk-in pantry room is amazing with tons of custom shelving helping to keep everything neat and organized. As you enter in to the expanded family room you will truly appreciate what this special space has to offer. A brick fireplace flanked by custom crafted book shelves is the focal point of this room. There is a seamless flow into the spectacular Florida room with its' cathedral ceilings, skylights and walls of windows with panoramic views of the pool and backyard which was professionally landscaped and designed by J. Cugliotta Landscaping. A sliding glass door in the family room opens on to an expansive deck perfect for outdoor living and entertaining. A first floor full bath, just off the kitchen and near the back door is convenient for the family and pool guests alike. There is also a half bath located off the main foyer. The second floor features a master bedroom suite with a full bath, custom built-ins and a walk-in closet. There are three spacious guest bedrooms and a full hall bathroom. The lower level is finished and features a game room with plenty of other areas for your craft or hobby, in-home gym, in-home schooling, office and plenty of storage. This home has such a warm and welcoming feel to it . Other amenities include lots of recessed lighting, custom built-ins, custom window treatments, an irrigation system, a two car garage with a finished floor and a storage shed. This home has a great location close to farm markets, country stores, Valenzano Winery, hiking trails in the pine barrens and a short 30 minute drive to the pristine beaches of Long Beach Island. Welcome Home!
Location
State NJ
County Burlington
Area Tabernacle Twp (20335)
Zoning RESIDENTIAL
Rooms
Other Rooms Living Room, Dining Room, Primary Bedroom, Bedroom 2, Bedroom 3, Bedroom 4, Kitchen, Game Room, Family Room, Foyer, Sun/Florida Room, Laundry, Other, Media Room, Hobby Room, Full Bath, Half Bath
Basement Partially Finished
Interior
Interior Features Built-Ins, Ceiling Fan(s), Chair Railings, Crown Moldings, Formal/Separate Dining Room, Primary Bath(s), Pantry, Recessed Lighting, Skylight(s), Stall Shower, Tub Shower, Walk-in Closet(s), Upgraded Countertops, Window Treatments, Wood Floors
Hot Water Natural Gas
Heating Forced Air
Cooling Central A/C
Flooring Carpet, Ceramic Tile, Hardwood, Wood
Fireplaces Number 1
Fireplaces Type Fireplace - Glass Doors, Brick, Wood
Equipment Dishwasher, Microwave, Oven/Range - Electric, Refrigerator
Fireplace Y
Window Features Skylights,Sliding
Appliance Dishwasher, Microwave, Oven/Range - Electric, Refrigerator
Heat Source Oil
Laundry Main Floor
Exterior
Exterior Feature Porch(es), Deck(s)
Parking Features Garage - Front Entry, Garage Door Opener, Inside Access, Oversized
Garage Spaces 10.0
Pool Fenced, In Ground
Water Access N
View Trees/Woods
Accessibility None
Porch Porch(es), Deck(s)
Attached Garage 2
Total Parking Spaces 10
Garage Y
Building
Lot Description Backs to Trees, Cleared, Cul-de-sac, No Thru Street, Partly Wooded, Poolside, Premium, Private, Rear Yard, SideYard(s)
Story 3
Sewer Septic Exists
Water Well
Architectural Style Traditional
Level or Stories 3
Additional Building Above Grade, Below Grade
New Construction N
Schools
High Schools Seneca H.S.
School District Tabernacle Township Public Schools
Others
Senior Community No
Tax ID 35-00207-00004
Ownership Fee Simple
SqFt Source Assessor
Acceptable Financing Cash, Conventional
Listing Terms Cash, Conventional
Financing Cash,Conventional
Special Listing Condition Standard
Read Less Info
Want to know what your home might be worth? Contact us for a FREE valuation!

Our team is ready to help you sell your home for the highest possible price ASAP

Bought with Mary Ann Fischer • BHHS Fox & Roach-Marlton
"My job is to find and attract mastery-based agents to the office, protect the culture, and make sure everyone is happy! "






