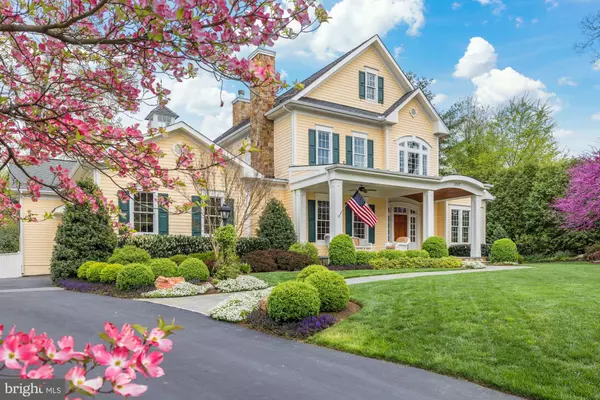$1,789,000
$1,789,000
For more information regarding the value of a property, please contact us for a free consultation.
4 Beds
5 Baths
5,270 SqFt
SOLD DATE : 07/22/2021
Key Details
Sold Price $1,789,000
Property Type Single Family Home
Sub Type Detached
Listing Status Sold
Purchase Type For Sale
Square Footage 5,270 sqft
Price per Sqft $339
Subdivision Wexford
MLS Listing ID VAFX1200580
Sold Date 07/22/21
Style Farmhouse/National Folk,Cottage
Bedrooms 4
Full Baths 4
Half Baths 1
HOA Y/N N
Abv Grd Liv Area 4,538
Originating Board BRIGHT
Year Built 2009
Annual Tax Amount $13,542
Tax Year 2020
Lot Size 0.479 Acres
Acres 0.48
Property Description
Sited atop a gentle hill, this beautiful home and half-acre of landscaped grounds featured in the annual Historic Virginia Gardens Tour provides a quiet, park-like setting with a flat yard, quality construction and thoughtful open layout and main level primary bedroom – close to 5300SF of impeccable design with Plentiful windows, built-ins and updated light fixtures combine down-to-earth family living with luxurious details. This home includes membership in the prestigious Cardinal Hills Swim and Racquet Club. An extra wide stone walk leads to the gracious slate porch, arched entryway and a custom-designed mahogany door, sill, sidelights and transoms. The home's plentiful windows provide incredible light throughout and artfully designed garden views – curated for low maintenance and maximum aesthetic effect inside and out. In the foyer, transoms and French doors provide a bright welcome. The layout, excellent for entertaining flow, supports ample choices for those seeking privacy or joining party gatherings. A library / den offers a gas fireplace, dark wood, and beautiful built-in desk with bookshelves. The dining room, sited to capture light from morning to night, can also double as a sunroom and/or second office with white built-ins and a window seat. Beyond pocket doors lies an open floor plan with family room / dining / kitchen combination. The Gourmet kitchen is optimized for multiple cooks with two dishwashers, two sinks, a fridge as well as fridge drawers, and two microwaves. The open plan offers a gas fireplace, built-ins, and French doors leading to the outdoors. A separate luxury suite includes a highly popular primary bedroom on the main floor with gas fireplace, ensuite bath, expansive views, remote-controlled blinds, and oversized walk-in-closet/dressing room. The luxury bath features a heated floor, large shower with generous bench, 3 shower heads, and a jetted tub in an arched alcove overlooking gardens. The nearby laundry/mudroom provides access to the back yard and plenty of storage. Designer details throughout the home include various ceiling treatments, multiple window seats, special lighting, custom moldings and trims, built-ins, granite, travertine, and speakers in the den, primary bedroom and family room. Upstairs offers 3 large bedrooms with special windows, two baths (ensuite and Jack and Jill), and an additional laundry room. The lower level has a large rec room, its own full bath, generous storage, and more than 2200 unfinished SF for expansion. Serenity reigns in the flat rear yard, almost fully fenced, with pergola, landscape lighting, irrigation and lush landscaping designed to offer year-round appeal. Multiple porches, a Trex deck, a stone patio, and seatings in garden “rooms” create numerous opportunities to enjoy the peaceful outdoor setting. Be sure to drive by at night and enjoy the lovely illuminated exterior; the lit cupola is the icing on the cake. Captivating curb appeal awaits in this one-of-a-kind custom home located in the heart of Vienna's Madison High School Pyramid.
Location
State VA
County Fairfax
Zoning 130
Rooms
Other Rooms Dining Room, Primary Bedroom, Bedroom 2, Bedroom 3, Bedroom 4, Kitchen, Family Room, Den, Foyer, Breakfast Room, Laundry, Recreation Room, Bathroom 2, Bathroom 3, Bonus Room, Primary Bathroom, Full Bath, Half Bath
Basement Full, Partially Finished, Space For Rooms
Main Level Bedrooms 1
Interior
Interior Features Entry Level Bedroom, Kitchen - Gourmet, Floor Plan - Open, Family Room Off Kitchen
Hot Water Natural Gas
Heating Forced Air
Cooling Central A/C
Fireplaces Number 3
Furnishings No
Fireplace Y
Heat Source Natural Gas
Exterior
Parking Features Garage - Side Entry, Other
Garage Spaces 2.0
Water Access N
Accessibility Other
Attached Garage 2
Total Parking Spaces 2
Garage Y
Building
Story 3
Sewer Public Sewer
Water Public
Architectural Style Farmhouse/National Folk, Cottage
Level or Stories 3
Additional Building Above Grade, Below Grade
New Construction N
Schools
Elementary Schools Westbriar
Middle Schools Kilmer
High Schools Madison
School District Fairfax County Public Schools
Others
Senior Community No
Tax ID 0284 23 0003
Ownership Fee Simple
SqFt Source Assessor
Special Listing Condition Standard
Read Less Info
Want to know what your home might be worth? Contact us for a FREE valuation!

Our team is ready to help you sell your home for the highest possible price ASAP

Bought with Coral M Gundlach • Compass
"My job is to find and attract mastery-based agents to the office, protect the culture, and make sure everyone is happy! "



