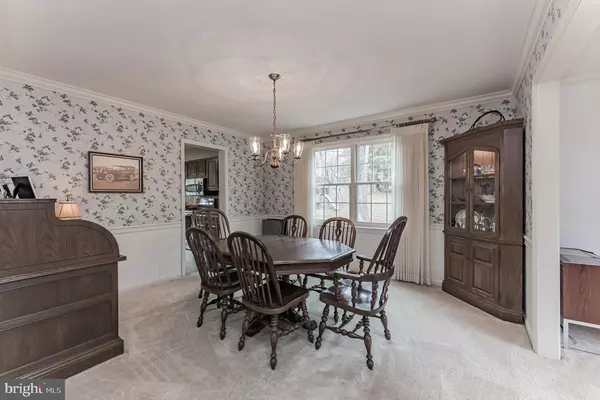$710,000
$662,500
7.2%For more information regarding the value of a property, please contact us for a free consultation.
4 Beds
3 Baths
2,604 SqFt
SOLD DATE : 01/15/2021
Key Details
Sold Price $710,000
Property Type Single Family Home
Sub Type Detached
Listing Status Sold
Purchase Type For Sale
Square Footage 2,604 sqft
Price per Sqft $272
Subdivision Valley Greene
MLS Listing ID PACT524870
Sold Date 01/15/21
Style Colonial
Bedrooms 4
Full Baths 3
HOA Y/N N
Abv Grd Liv Area 2,604
Originating Board BRIGHT
Year Built 1980
Annual Tax Amount $8,654
Tax Year 2020
Lot Size 0.610 Acres
Acres 0.61
Lot Dimensions 0.00 x 0.00
Property Description
Welcome to 1612 Valley Greene Road, a 2-story colonial with a gracious floor plan, all Pella windows and new insulated vinyl siding in the ideally located Valley Greene community. Literally minutes away from the Paoli train station and Route 30 shops and restaurants and situated in the award winning Tredyffrin Easttown School District. Follow the walkway to the covered front door and step into the 2-story, tile-floored foyer with coat closet. To your right is the spacious living room with crown molding and a beautiful picture window for lots of natural light. Through a large cased opening, enter the bright dining room with crown molding & chair rail. Next is the spotless eat-in kitchen with new GE profile stainless steel appliances and a large pantry. The convenient eating area has a sliding glass door to the covered deck, perfect for morning coffee. The deck overlooks the brick patio and beautiful backyard. Back inside, the family room is highlighted by the bay window and raised hearth heatilator brick fireplace. The first floor is completed by the laundry room and powder room. Upstairs the spacious master bedroom with ceiling fan has a large walk-in closet with access to attic storage. The master bathroom was recently updated with custom double bowl vanity and large shower. As you move through the second floor note the custom Hunter Douglas shades. There are 3 more bedrooms all with generous closet space and served by the hall bathroom with linen closet. The unfinished lower level has a substantial built-in work bench and plenty of room for projects, hobbies, and is perfect for storage or ready to be finished to your liking. Don't miss this lovingly maintained and cared for home ready for its next owners.
Location
State PA
County Chester
Area Tredyffrin Twp (10343)
Zoning R1
Rooms
Other Rooms Living Room, Dining Room, Primary Bedroom, Bedroom 2, Bedroom 3, Bedroom 4, Kitchen, Family Room, Basement, Foyer, Breakfast Room, Laundry, Primary Bathroom, Full Bath, Half Bath
Basement Full
Interior
Interior Features Breakfast Area, Carpet, Family Room Off Kitchen, Floor Plan - Traditional, Formal/Separate Dining Room, Kitchen - Eat-In, Pantry, Primary Bath(s), Walk-in Closet(s)
Hot Water Electric
Heating Heat Pump(s)
Cooling Central A/C
Flooring Carpet, Tile/Brick
Fireplaces Number 1
Fireplaces Type Heatilator, Wood
Equipment Dishwasher, Dryer - Electric, Refrigerator, Stainless Steel Appliances, Washer
Fireplace Y
Window Features Bay/Bow
Appliance Dishwasher, Dryer - Electric, Refrigerator, Stainless Steel Appliances, Washer
Heat Source Electric
Laundry Main Floor
Exterior
Exterior Feature Porch(es), Deck(s), Patio(s)
Parking Features Garage - Side Entry
Garage Spaces 5.0
Water Access N
Roof Type Architectural Shingle
Accessibility None
Porch Porch(es), Deck(s), Patio(s)
Road Frontage Boro/Township
Attached Garage 2
Total Parking Spaces 5
Garage Y
Building
Story 2
Sewer Public Sewer
Water Public
Architectural Style Colonial
Level or Stories 2
Additional Building Above Grade, Below Grade
New Construction N
Schools
Elementary Schools Hillside
Middle Schools Valley Forge
High Schools Conestoga Senior
School District Tredyffrin-Easttown
Others
Senior Community No
Tax ID 43-09D-0018
Ownership Fee Simple
SqFt Source Assessor
Acceptable Financing Cash, Conventional
Listing Terms Cash, Conventional
Financing Cash,Conventional
Special Listing Condition Standard
Read Less Info
Want to know what your home might be worth? Contact us for a FREE valuation!

Our team is ready to help you sell your home for the highest possible price ASAP

Bought with Brendan M. Reilly • Crescent Real Estate
"My job is to find and attract mastery-based agents to the office, protect the culture, and make sure everyone is happy! "






