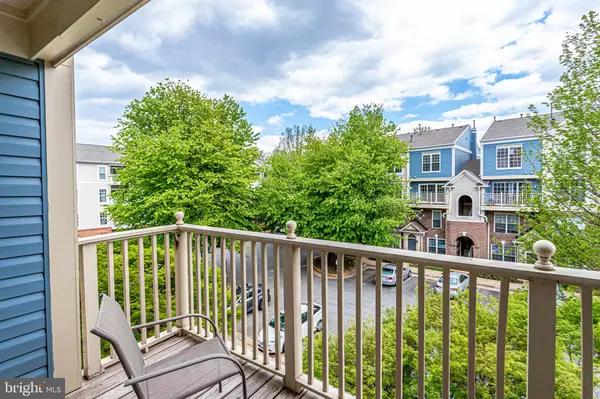$512,500
$499,900
2.5%For more information regarding the value of a property, please contact us for a free consultation.
2 Beds
3 Baths
1,204 SqFt
SOLD DATE : 06/13/2022
Key Details
Sold Price $512,500
Property Type Condo
Sub Type Condo/Co-op
Listing Status Sold
Purchase Type For Sale
Square Footage 1,204 sqft
Price per Sqft $425
Subdivision Villages At Falls Church
MLS Listing ID VAFX2065734
Sold Date 06/13/22
Style Contemporary
Bedrooms 2
Full Baths 2
Half Baths 1
Condo Fees $350/mo
HOA Y/N N
Abv Grd Liv Area 1,204
Originating Board BRIGHT
Year Built 1996
Annual Tax Amount $5,788
Tax Year 2022
Property Description
Bright and light 2BR / 2.5BA just steps from the West Falls Church metro station! This contemporary 2-level home has everything you need. Relax outside on the sunny balcony! Modern fireplace frames the living and dining rooms. Kitchen features stainless steel appliances, including a brand new refrigerator and stove. Walk upstairs to two bedrooms with same-level washer and dryer. Each bedroom has its own huge walk-in closet and attached full bathroom. Primary bathroom features a dual vanity, stall shower, and luxurious soaking tub. Only minutes from commuter roads, the metro, dining, shopping, and more! Villages at Falls Church is a picturesque community with outdoor swimming pool, and condo fee includes water, sewer, trash, common ground and exterior building maintenance.
Location
State VA
County Fairfax
Zoning 230
Interior
Interior Features Carpet, Ceiling Fan(s), Combination Dining/Living, Combination Kitchen/Dining, Dining Area, Floor Plan - Open, Primary Bath(s), Walk-in Closet(s), Window Treatments
Hot Water Natural Gas
Heating Forced Air
Cooling Central A/C
Fireplaces Number 1
Equipment Built-In Microwave, Dishwasher, Disposal, Dryer, Icemaker, Refrigerator, Stainless Steel Appliances, Stove, Washer
Furnishings No
Fireplace Y
Appliance Built-In Microwave, Dishwasher, Disposal, Dryer, Icemaker, Refrigerator, Stainless Steel Appliances, Stove, Washer
Heat Source Natural Gas
Laundry Upper Floor
Exterior
Exterior Feature Balcony
Garage Spaces 1.0
Parking On Site 1
Amenities Available Pool - Outdoor, Common Grounds
Waterfront N
Water Access N
Accessibility None
Porch Balcony
Parking Type Parking Lot
Total Parking Spaces 1
Garage N
Building
Story 2
Unit Features Garden 1 - 4 Floors
Sewer Public Sewer
Water Public
Architectural Style Contemporary
Level or Stories 2
Additional Building Above Grade, Below Grade
New Construction N
Schools
Elementary Schools Haycock
Middle Schools Longfellow
High Schools Mclean
School District Fairfax County Public Schools
Others
Pets Allowed N
HOA Fee Include Common Area Maintenance,Ext Bldg Maint,Insurance,Reserve Funds,Road Maintenance,Snow Removal,Trash
Senior Community No
Tax ID 0403 35047014A
Ownership Condominium
Special Listing Condition Standard
Read Less Info
Want to know what your home might be worth? Contact us for a FREE valuation!

Our team is ready to help you sell your home for the highest possible price ASAP

Bought with Alejandro Pinto • Fairfax Realty Select

"My job is to find and attract mastery-based agents to the office, protect the culture, and make sure everyone is happy! "






