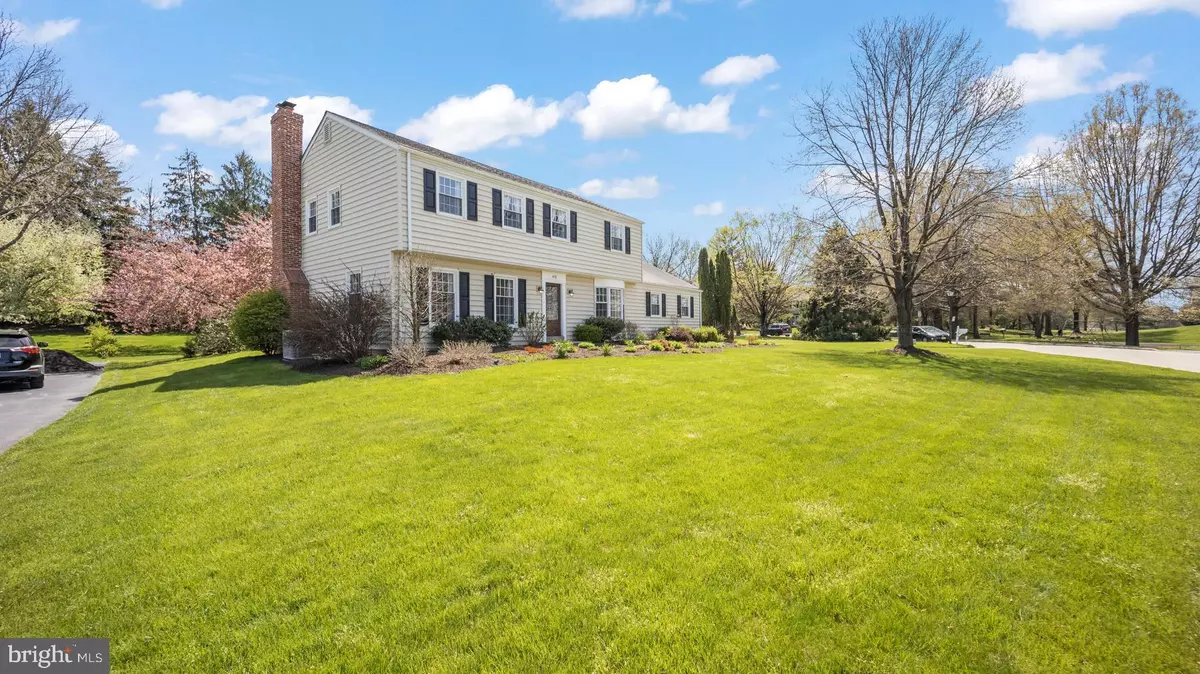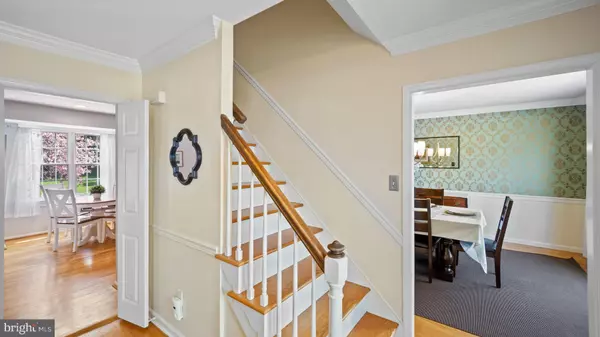$825,000
$789,000
4.6%For more information regarding the value of a property, please contact us for a free consultation.
4 Beds
3 Baths
2,868 SqFt
SOLD DATE : 06/21/2022
Key Details
Sold Price $825,000
Property Type Single Family Home
Sub Type Detached
Listing Status Sold
Purchase Type For Sale
Square Footage 2,868 sqft
Price per Sqft $287
Subdivision None Available
MLS Listing ID PACT2021960
Sold Date 06/21/22
Style Colonial
Bedrooms 4
Full Baths 2
Half Baths 1
HOA Y/N N
Abv Grd Liv Area 2,368
Originating Board BRIGHT
Year Built 1971
Annual Tax Amount $8,535
Tax Year 2021
Lot Size 0.576 Acres
Acres 0.58
Lot Dimensions 0.00 x 0.00
Property Description
Incredible curb appeal welcomes you to this beautiful 4 bedroom, 2 1/2 bath colonial style home in the sought-after Coldstream-Westwind neighborhood in award winning T/E school district. This bright and welcoming home with over 2850 total sq. ft. of living space features updates throughout, including windows, lighting and so much more. The renovated kitchen offers granite counters, with stainless steel double ovens, refrigerator and dishwasher, newer glass cooktop, built-in microwave, white tile backsplash, and cherry wood cabinets. The kitchen is open to the bright and sunlit family room which showcases high ceilings, recessed lighting, white floor to ceiling built-ins surrounding the brick, wood burning fireplace, and glass doors leading to the back patio showcasing beautiful views of the yard. The dining room with its large bay window and large living room are both sunny and open and include high end crown molding. There are hardwood floors throughout the home. The first floor also includes the laundry room, powder room and access to the large 2 car garage. As you arrive on the second floor there is a unique 6x12 hall landing that leads into all bedrooms. The large and sun filled primary bedroom is highlighted with crown molding, new lighting, and an incredible walk-in closet with an extensive closet system. The updated en-suite primary bathroom includes an oversized shower with glass doors, and extra shelving. There are 3 more well sized bedrooms on the second floors, each with extensive closet systems and new lighting. The full hall bath has also been updated and features a tub/shower combination. Another of this home’s highlights is the recently finished basement (2017), remodeled to the Highest standards to include a large window egress, recessed lighting, plush carpet, brand new interior French drain, a second sump pump (one with a Pump Spy battery back-up), a Santa Fe commercial grade dehumidifier, and breathable wall installation. This is the perfect space for games, a playroom or home office. There is additional space for storage and systems. The outside of the home, situated on a beautifully manicured level .45 acre lot, features the extensive professional landscaping, a large front and back yard, and plants that bloom from spring to fall. A large brick patio in the back of the home, off of the family room, is perfect for entertaining or just relaxing on a warm evening as you look out over the back yard and gorgeous cherry tree. New shutters (2020), New AC (2015), whole house surge protector (2015) and so much more listed in the attached improvements list. To top it all off, the location of this home only adds to its appeal with nearby D’Ambrosio (across the street) and Teegarden parks, both including ball fields, playgrounds, and tennis courts. A stone’s throw access to Chester Valley Trail, Rts. 202, 252, 30, I-76 and the Septa R5, as well as Gateway Shopping Center, King of Prussia and central shopping locations. A great perk to this home is the local Coldstream-Westwind community which offers year-round activities from block parties, charity events, and activities for both adults and children throughout the year. A Perfect Home in a prime Mainline location! Tax records state 2868 total Sq.ft.
Showings will begin on Thursday 4/28.
Location
State PA
County Chester
Area Tredyffrin Twp (10343)
Zoning R10 RES
Rooms
Other Rooms Living Room, Dining Room, Primary Bedroom, Bedroom 2, Bedroom 3, Bedroom 4, Kitchen, Family Room, Great Room, Laundry, Storage Room, Bathroom 2, Primary Bathroom, Half Bath
Basement Heated, Shelving, Sump Pump, Walkout Stairs, Windows, Fully Finished
Interior
Interior Features Combination Kitchen/Living, Dining Area, Family Room Off Kitchen, Floor Plan - Traditional, Floor Plan - Open, Formal/Separate Dining Room, Kitchen - Gourmet, Primary Bath(s), Recessed Lighting, Stall Shower, Tub Shower, Upgraded Countertops, Walk-in Closet(s), Window Treatments, Wood Floors, Attic, Attic/House Fan, Breakfast Area
Hot Water Natural Gas
Heating Forced Air
Cooling Central A/C
Flooring Hardwood, Carpet, Tile/Brick
Fireplaces Number 1
Equipment Built-In Microwave, Oven - Double, Oven - Wall, Exhaust Fan, Refrigerator, Stainless Steel Appliances, Washer, Dryer, Icemaker, Disposal
Window Features Double Hung,Screens,Vinyl Clad
Appliance Built-In Microwave, Oven - Double, Oven - Wall, Exhaust Fan, Refrigerator, Stainless Steel Appliances, Washer, Dryer, Icemaker, Disposal
Heat Source Natural Gas
Laundry Main Floor
Exterior
Exterior Feature Patio(s), Brick
Garage Garage - Side Entry, Garage Door Opener, Inside Access
Garage Spaces 5.0
Waterfront N
Water Access N
View Garden/Lawn, Street
Roof Type Shingle,Pitched
Accessibility None
Porch Patio(s), Brick
Attached Garage 2
Total Parking Spaces 5
Garage Y
Building
Lot Description Front Yard, Level, Rear Yard, SideYard(s)
Story 3
Foundation Block, Crawl Space
Sewer Public Sewer
Water Public
Architectural Style Colonial
Level or Stories 3
Additional Building Above Grade, Below Grade
Structure Type Dry Wall
New Construction N
Schools
Elementary Schools New Eagle
Middle Schools Valley Forge
High Schools Conestoga Senior
School District Tredyffrin-Easttown
Others
Senior Community No
Tax ID 43-05P-0034
Ownership Fee Simple
SqFt Source Assessor
Acceptable Financing Cash, Conventional
Listing Terms Cash, Conventional
Financing Cash,Conventional
Special Listing Condition Standard
Read Less Info
Want to know what your home might be worth? Contact us for a FREE valuation!

Our team is ready to help you sell your home for the highest possible price ASAP

Bought with Kristen D Kearns • Keller Williams Realty Devon-Wayne

"My job is to find and attract mastery-based agents to the office, protect the culture, and make sure everyone is happy! "






