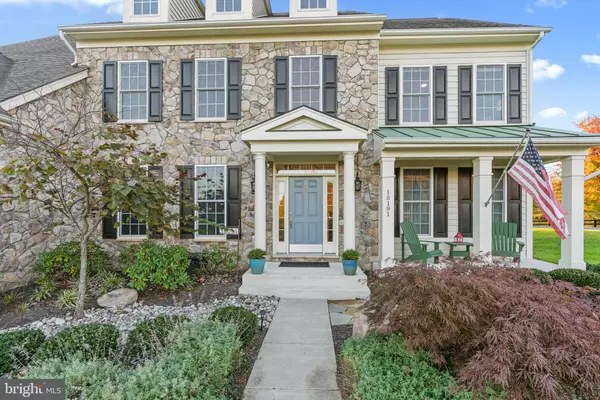$860,000
$830,000
3.6%For more information regarding the value of a property, please contact us for a free consultation.
4 Beds
4 Baths
3,742 SqFt
SOLD DATE : 12/03/2021
Key Details
Sold Price $860,000
Property Type Single Family Home
Sub Type Detached
Listing Status Sold
Purchase Type For Sale
Square Footage 3,742 sqft
Price per Sqft $229
Subdivision Oak Knoll Hamlet
MLS Listing ID VALO2010876
Sold Date 12/03/21
Style Colonial
Bedrooms 4
Full Baths 3
Half Baths 1
HOA Fees $150/mo
HOA Y/N Y
Abv Grd Liv Area 3,742
Originating Board BRIGHT
Year Built 2005
Annual Tax Amount $6,536
Tax Year 2021
Lot Size 0.390 Acres
Acres 0.39
Property Description
**Sellers are accepting offers before the open house, Ifyou are interested please see the home before the open. They reserve option to cancel the open. **
Oak Knoll is a gorgeous community set in the country yet ideally located minutes to the town of Purcellville for shopping and dining out. The sunset views are incredible off the back deck. The star gazing is even better while gathering around the firepit on the spacious patio. Inside there is a newly remodeled kitchen with new QUARTZ countertops, A new 5 burner gas cooktop with custom hood vent , new shiplap cabinet accents, White tile backsplash, a new "just knock" refrigerator and a stunning kitchen bar area. Large kitchen table space opens to the family room with Coffered Trim Ceilings, Plantation Shutters, a Stone Fireplace,(gas) and wall of built in bookshelves. There is a main level office/ study, Xfinity Internet, and built in bookcases. For entertaining enjoy the Large dining room and living room both with large bay window upgrades. Upper level has a spacious Master Suite w/Sitting Room & Oversized 2-Sided Walk-In Closet, huge Owners bath with a Big Shower, Dual Vanities, Corner Soaking Tub & Private Water Closet, Bedroom 2 & 3 have a Jack & Jill bath with a double Sink Vanity and separate water closet/shower, bedroom 4 is a Princess Suite w/Private Bath. Lower level has a Massive Walkup Basement w/Double Door to outdoors and a Rough-In for 4th Full Bath, waiting for your finishing touches, Cozy Front Porch, Beautiful Landscaping w/ Perennials, grasses & Trees. 3-Car Side-Load Garage, Ample Driveway Parking. Fenced back yard. Water Filter & Softener, 2015 Water Heater, Newer oversized stacked Washer & Dryer on main level. Amazing views without all the land maintenance, a must see! Septic system has been inspected yearly, Lincoln ES | Blue Ridge MS | Loudoun Valley HS
Location
State VA
County Loudoun
Zoning 03
Rooms
Basement Connecting Stairway, Daylight, Partial, Outside Entrance, Rear Entrance, Sump Pump, Walkout Stairs, Unfinished
Interior
Interior Features Built-Ins, Chair Railings, Combination Kitchen/Living, Crown Moldings, Family Room Off Kitchen, Kitchen - Eat-In, Kitchen - Gourmet, Kitchen - Island, Kitchen - Table Space, Recessed Lighting, Upgraded Countertops, Window Treatments, Wood Floors, Other, Bar, Ceiling Fan(s), Walk-in Closet(s), Water Treat System
Hot Water Propane
Heating Forced Air, Heat Pump(s)
Cooling Central A/C
Fireplaces Number 1
Fireplaces Type Gas/Propane, Stone
Equipment Built-In Microwave, Cooktop, Dishwasher, Disposal, Dryer, Exhaust Fan, Microwave, Oven - Double, Refrigerator, Stainless Steel Appliances, Washer, Water Conditioner - Owned, Water Heater
Fireplace Y
Window Features Double Pane
Appliance Built-In Microwave, Cooktop, Dishwasher, Disposal, Dryer, Exhaust Fan, Microwave, Oven - Double, Refrigerator, Stainless Steel Appliances, Washer, Water Conditioner - Owned, Water Heater
Heat Source Propane - Owned, Electric
Laundry Main Floor
Exterior
Exterior Feature Patio(s), Deck(s)
Garage Garage - Side Entry, Garage Door Opener
Garage Spaces 3.0
Fence Rear
Waterfront N
Water Access N
View Scenic Vista
Roof Type Asphalt
Street Surface Paved
Accessibility None
Porch Patio(s), Deck(s)
Parking Type Attached Garage
Attached Garage 3
Total Parking Spaces 3
Garage Y
Building
Lot Description Landscaping, Front Yard, Level
Story 3
Foundation Concrete Perimeter
Sewer Aerobic Septic
Water Well
Architectural Style Colonial
Level or Stories 3
Additional Building Above Grade, Below Grade
Structure Type 9'+ Ceilings,Beamed Ceilings
New Construction N
Schools
Elementary Schools Lincoln
Middle Schools Blue Ridge
High Schools Loudoun Valley
School District Loudoun County Public Schools
Others
Pets Allowed Y
HOA Fee Include Common Area Maintenance,Trash,Other
Senior Community No
Tax ID 490399704000
Ownership Fee Simple
SqFt Source Assessor
Horse Property N
Special Listing Condition Standard
Pets Description Case by Case Basis
Read Less Info
Want to know what your home might be worth? Contact us for a FREE valuation!

Our team is ready to help you sell your home for the highest possible price ASAP

Bought with Allison Patton • Greenfield & Behr Residential

"My job is to find and attract mastery-based agents to the office, protect the culture, and make sure everyone is happy! "






