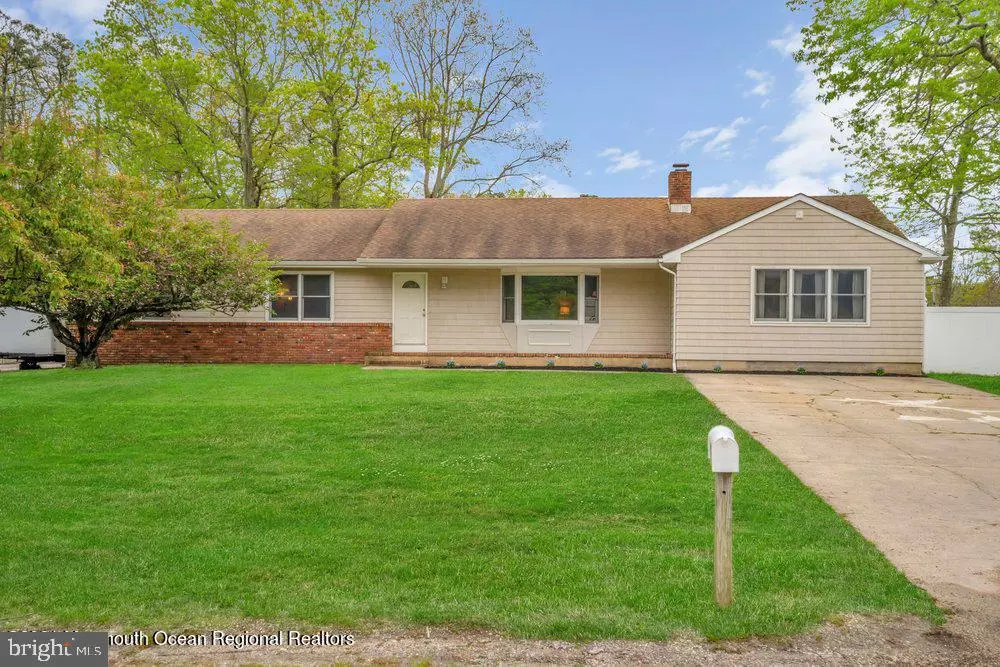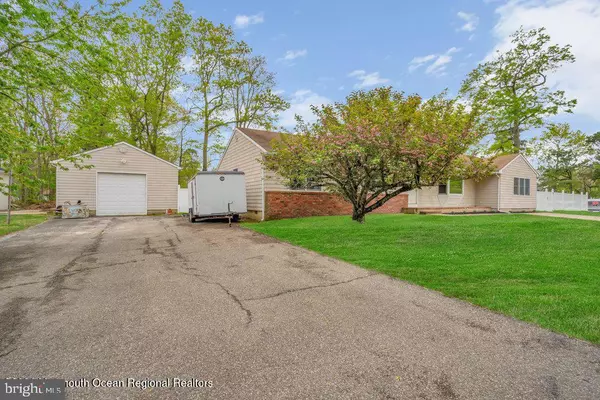$390,000
$374,900
4.0%For more information regarding the value of a property, please contact us for a free consultation.
4 Beds
2 Baths
2,424 SqFt
SOLD DATE : 08/10/2021
Key Details
Sold Price $390,000
Property Type Single Family Home
Sub Type Detached
Listing Status Sold
Purchase Type For Sale
Square Footage 2,424 sqft
Price per Sqft $160
Subdivision Bayville - Pinewald
MLS Listing ID NJOC409622
Sold Date 08/10/21
Style Ranch/Rambler
Bedrooms 4
Full Baths 2
HOA Y/N N
Abv Grd Liv Area 2,424
Originating Board BRIGHT
Year Built 1978
Annual Tax Amount $6,567
Tax Year 2020
Lot Size 0.437 Acres
Acres 0.44
Lot Dimensions 127.00 x 150.00
Property Description
Expanded ranch on an oversized Pinewald section of town lot with an oversized detached garage. This home has so much space for the large family with 2 large living areas including one with wood burning stove. 3 bed rooms including master bedroom with master bath at one end of the home and another bed at the other end of home for multi generational living or privacy. Stainless steel appliance package in the kitchen, large dining room and large laundry room. The inground pool is in a large yard enclosed with vinyl fencing. Dimensional shingle roof, cedar impression siding, anderson windows and multi zone hot water baseboard. This home has plenty of space for family and all your toys.
Location
State NJ
County Ocean
Area Berkeley Twp (21506)
Zoning R150
Rooms
Main Level Bedrooms 4
Interior
Interior Features Attic, Kitchen - Eat-In, Walk-in Closet(s)
Hot Water Natural Gas
Heating Baseboard - Hot Water, Zoned
Cooling Central A/C
Flooring Laminated, Carpet, Wood
Equipment Dishwasher, Dryer, Refrigerator, Stove, Washer
Window Features Bay/Bow
Appliance Dishwasher, Dryer, Refrigerator, Stove, Washer
Heat Source Natural Gas
Exterior
Exterior Feature Patio(s), Porch(es)
Parking Features Garage - Front Entry
Garage Spaces 1.0
Fence Vinyl
Pool In Ground
Water Access N
Roof Type Shingle
Accessibility Level Entry - Main
Porch Patio(s), Porch(es)
Total Parking Spaces 1
Garage Y
Building
Lot Description Corner
Story 1
Foundation Crawl Space
Sewer Public Sewer
Water Public
Architectural Style Ranch/Rambler
Level or Stories 1
Additional Building Above Grade, Below Grade
New Construction N
Schools
Middle Schools Central Regional
High Schools Central Regional
School District Central Regional Schools
Others
Senior Community No
Tax ID 06-00976-00013
Ownership Fee Simple
SqFt Source Assessor
Special Listing Condition Standard
Read Less Info
Want to know what your home might be worth? Contact us for a FREE valuation!

Our team is ready to help you sell your home for the highest possible price ASAP

Bought with Non Member • Non Subscribing Office

"My job is to find and attract mastery-based agents to the office, protect the culture, and make sure everyone is happy! "






