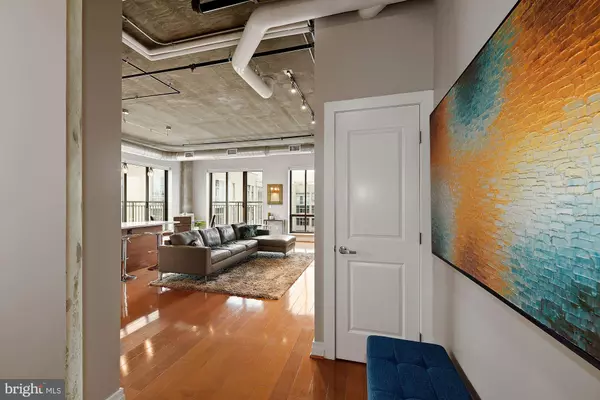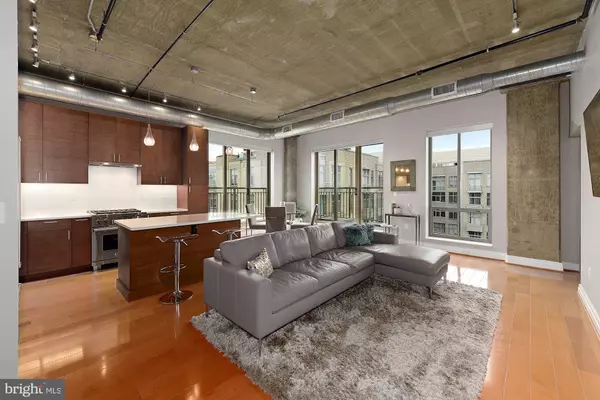$840,000
$875,999
4.1%For more information regarding the value of a property, please contact us for a free consultation.
2 Beds
2 Baths
1,265 SqFt
SOLD DATE : 05/18/2021
Key Details
Sold Price $840,000
Property Type Condo
Sub Type Condo/Co-op
Listing Status Sold
Purchase Type For Sale
Square Footage 1,265 sqft
Price per Sqft $664
Subdivision Mount Vernon
MLS Listing ID DCDC516428
Sold Date 05/18/21
Style Contemporary
Bedrooms 2
Full Baths 2
Condo Fees $851/mo
HOA Y/N N
Abv Grd Liv Area 1,265
Originating Board BRIGHT
Year Built 2006
Annual Tax Amount $5,916
Tax Year 2020
Property Description
The Sonata is located at Massachusetts Avenue and 3rd Street NW in DCs Mount Vernon Triangle neighborhood.The Sonata is within short distance to several metro stations (Judiciary Square, Gallery Place-Chinatown, Union Station) and easily accessible to Downtown DC, Virginia and Maryland.The Mount Vernon neighborhood is close to the City Center shopping area and Capital One Arena, as well as many of the Federal Government Agencies, Chinatown, and Logan Circle.It is also a short distance to the K Street business Corridor. Nearby grocery stores include a CVS, 24-hour Safeway, Harris Teeter and Whole Foods, and many of the local favorite restaurants and bars, putting the best of city living at your doorstep. This 3-level penthouse corner unit offers dramatic living space filled with sunlight from floor to ceiling windows overlooking many DC landmarks. Finishes include 12' exposed concrete ceilings, open floor plans, hardwood floors make this a great entertaining space. The recently renovated chefs kitchen is equipped with Subzero refrigerator, Wolf gas/electric commercial stove, Wolf microwave, ASKO dishwasher, beverage center and custom bamboo cabinetry with quartz countertops and backsplash.Generous primary suite with walk-in closets, secondary bedroom with private full bath, can easily be set up for a home office or a kids room. The den is set up as an exercise area, enough room for a Peloton bike and yoga area, with access to a private rooftop terrace with commanding views of the City. Amenities include secure building access, rooftop terrace with gas-grills, sunning area, fully equipped fitness center, and front desk concierge. This unit also comes with a separately deeded garage parking and extra storage unit.Location, style, convenience - don't miss this one!
Location
State DC
County Washington
Zoning CHECK WITH DCRA
Rooms
Other Rooms Den
Main Level Bedrooms 1
Interior
Hot Water Electric
Heating Forced Air
Cooling Central A/C
Flooring Hardwood, Ceramic Tile
Furnishings No
Fireplace N
Heat Source Natural Gas
Laundry Dryer In Unit, Washer In Unit
Exterior
Garage Basement Garage, Garage - Rear Entry, Garage Door Opener, Inside Access, Underground
Garage Spaces 1.0
Amenities Available Common Grounds, Concierge, Elevator, Fitness Center, Reserved/Assigned Parking, Security, Extra Storage
Waterfront N
Water Access N
Accessibility None
Parking Type Attached Garage
Attached Garage 1
Total Parking Spaces 1
Garage Y
Building
Story 3
Unit Features Hi-Rise 9+ Floors
Sewer Public Sewer
Water Public
Architectural Style Contemporary
Level or Stories 3
Additional Building Above Grade, Below Grade
Structure Type 9'+ Ceilings
New Construction N
Schools
School District District Of Columbia Public Schools
Others
Pets Allowed Y
HOA Fee Include Common Area Maintenance,Ext Bldg Maint,Management,Parking Fee,Reserve Funds,Sewer,Snow Removal,Trash,Insurance,Gas,Water
Senior Community No
Tax ID 0528//2075
Ownership Condominium
Security Features 24 hour security,Desk in Lobby,Exterior Cameras,Main Entrance Lock,Monitored,Smoke Detector,Sprinkler System - Indoor
Acceptable Financing Cash, Conventional
Listing Terms Cash, Conventional
Financing Cash,Conventional
Special Listing Condition Standard
Pets Description Cats OK, Dogs OK, Case by Case Basis
Read Less Info
Want to know what your home might be worth? Contact us for a FREE valuation!

Our team is ready to help you sell your home for the highest possible price ASAP

Bought with Ira M Hersh • Long & Foster Real Estate, Inc.

"My job is to find and attract mastery-based agents to the office, protect the culture, and make sure everyone is happy! "






