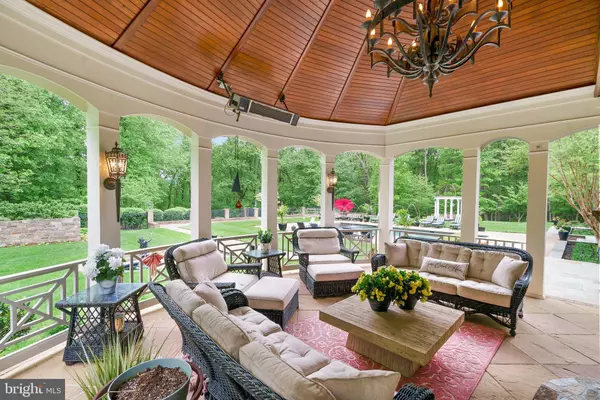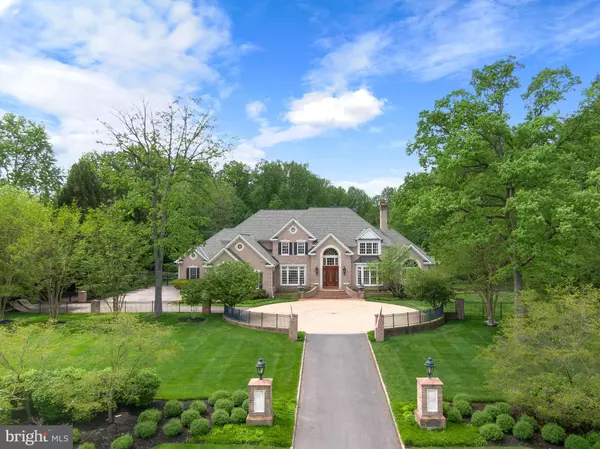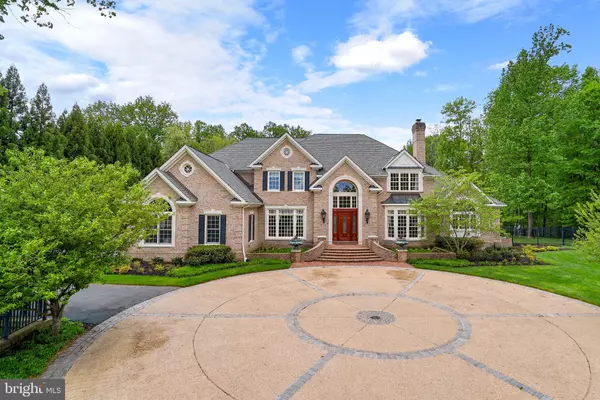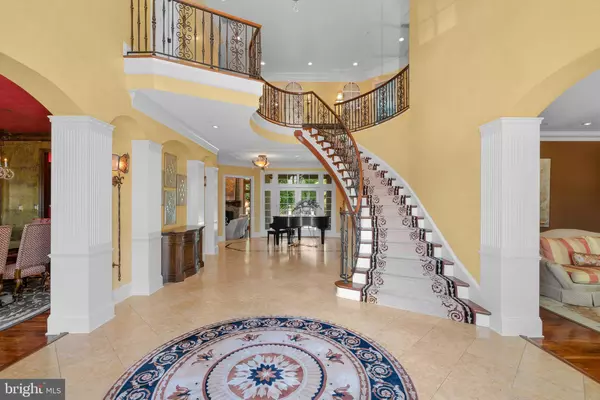$2,425,000
$2,750,000
11.8%For more information regarding the value of a property, please contact us for a free consultation.
6 Beds
8 Baths
13,281 SqFt
SOLD DATE : 12/17/2021
Key Details
Sold Price $2,425,000
Property Type Single Family Home
Sub Type Detached
Listing Status Sold
Purchase Type For Sale
Square Footage 13,281 sqft
Price per Sqft $182
Subdivision None Available
MLS Listing ID MDHW294248
Sold Date 12/17/21
Style Colonial
Bedrooms 6
Full Baths 6
Half Baths 2
HOA Fees $54/ann
HOA Y/N Y
Abv Grd Liv Area 7,996
Originating Board BRIGHT
Year Built 2005
Annual Tax Amount $26,823
Tax Year 2021
Lot Size 3.000 Acres
Acres 3.0
Property Description
Opulent custom built manor on a manicured 3 acre homesite offers 13,281 finished square feet and distinctive features throughout. Cobblestone lined drive leads to center courtyard with an underground lighted fountain. Dramatic 2-story foyer with tumbled marble floors, Venetian Plaster walls, solid Alabaster light fixtures, and a winding staircase. Impressive intricate details throughout; Italian hand-carved marble fireplaces, custom painted walls with gold leaf, and artisan woodwork. Radiant floor heating on main level. Billiard room with built in bar, wet bar, and Fine Art Lamps. Kitchen with all stainless Viking appliances, 2 dishwashers, convection wall oven with warming drawer, 6 burner gas range, and wine refrigerator. Breakfast room with vaulted ceiling, and palladian window offering views of lush backyard. Butler's pantry with Fisher Paykel double dishwasher, granite topped wet bar area, and built-in ice maker. Great Room with 17' double tray ceiling & wood burning fireplace. Owner's suite with hand carved marble fireplace imported from Italy, custom painted tray ceiling, dual walk-in closets and attached bath with heated floors, carrara marble-topped vanities with custom sinks & fixtures, palladian window, deep shower with dual shower heads & body jets. Lower Level with theater, custom bar, gym, entertaining stage, basketball court, bonus room & more. Backyard oasis with fountain pool, flagstone patios, marble gazebo, koi pond and covered porch with stained wood, raised ceiling, chandelier, and gas powered built-in heater and fireplace.
Location
State MD
County Howard
Zoning RRDEO
Rooms
Other Rooms Living Room, Dining Room, Primary Bedroom, Sitting Room, Bedroom 2, Bedroom 3, Bedroom 4, Bedroom 5, Kitchen, Game Room, Foyer, Study, Exercise Room, Great Room, Laundry, Mud Room, Other, Office, Storage Room, Bedroom 6
Basement Daylight, Partial, Full, Fully Finished, Heated, Improved, Outside Entrance, Rear Entrance, Space For Rooms, Sump Pump, Walkout Stairs, Windows
Main Level Bedrooms 1
Interior
Interior Features Attic, Breakfast Area, Built-Ins, Butlers Pantry, Chair Railings, Crown Moldings, Dining Area, Entry Level Bedroom, Family Room Off Kitchen, Kitchen - Eat-In, Kitchen - Efficiency, Kitchen - Gourmet, Kitchen - Island, Kitchen - Table Space, Primary Bath(s), Recessed Lighting, Upgraded Countertops, Wet/Dry Bar, Wood Floors
Hot Water Natural Gas, 60+ Gallon Tank
Heating Forced Air, Programmable Thermostat, Zoned
Cooling Central A/C, Programmable Thermostat, Zoned
Flooring Carpet, Hardwood, Ceramic Tile, Other
Fireplaces Number 7
Fireplaces Type Mantel(s), Wood, Gas/Propane
Equipment Central Vacuum, Cooktop, Dishwasher, Disposal, Dryer, Dryer - Front Loading, Exhaust Fan, Extra Refrigerator/Freezer, Icemaker, Microwave, Oven - Self Cleaning, Oven - Wall, Range Hood, Refrigerator, Stove, Washer, Washer - Front Loading, Water Heater
Fireplace Y
Window Features Double Pane,Palladian,Wood Frame
Appliance Central Vacuum, Cooktop, Dishwasher, Disposal, Dryer, Dryer - Front Loading, Exhaust Fan, Extra Refrigerator/Freezer, Icemaker, Microwave, Oven - Self Cleaning, Oven - Wall, Range Hood, Refrigerator, Stove, Washer, Washer - Front Loading, Water Heater
Heat Source Natural Gas
Laundry Upper Floor, Lower Floor
Exterior
Exterior Feature Patio(s), Porch(es)
Parking Features Garage Door Opener, Inside Access
Garage Spaces 3.0
Pool In Ground
Amenities Available Common Grounds
Water Access N
View Trees/Woods
Roof Type Shingle
Accessibility None
Porch Patio(s), Porch(es)
Attached Garage 3
Total Parking Spaces 3
Garage Y
Building
Lot Description Backs to Trees, No Thru Street, Premium, Private, Trees/Wooded
Story 3
Sewer Private Septic Tank
Water Well
Architectural Style Colonial
Level or Stories 3
Additional Building Above Grade, Below Grade
Structure Type 2 Story Ceilings,9'+ Ceilings,Other,Tray Ceilings,Vaulted Ceilings
New Construction N
Schools
Elementary Schools Triadelphia Ridge
Middle Schools Folly Quarter
High Schools Glenelg
School District Howard County Public School System
Others
Senior Community No
Tax ID 1403315649
Ownership Fee Simple
SqFt Source Assessor
Security Features Exterior Cameras,Main Entrance Lock,Motion Detectors,Security System,Smoke Detector,Sprinkler System - Indoor,Surveillance Sys
Special Listing Condition Standard
Read Less Info
Want to know what your home might be worth? Contact us for a FREE valuation!

Our team is ready to help you sell your home for the highest possible price ASAP

Bought with Carolyn A Young • RE/MAX 1st Realty
"My job is to find and attract mastery-based agents to the office, protect the culture, and make sure everyone is happy! "






