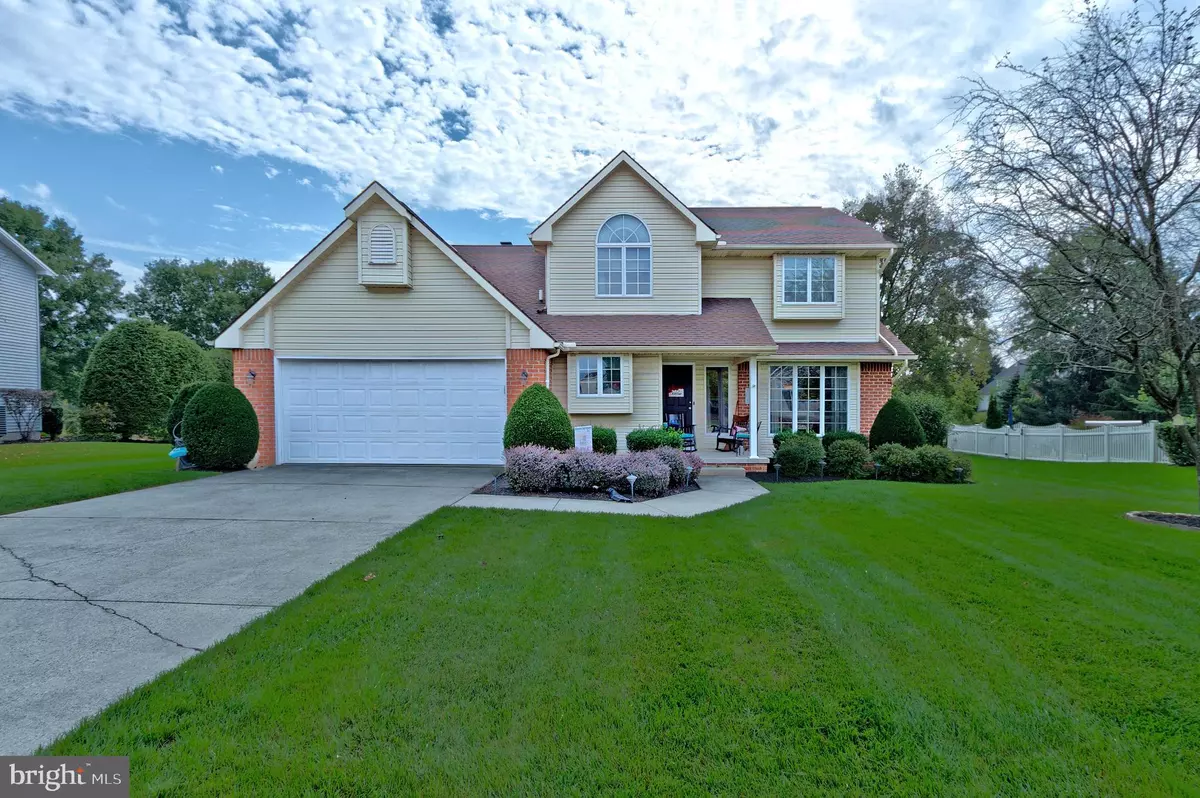$545,000
$545,000
For more information regarding the value of a property, please contact us for a free consultation.
4 Beds
4 Baths
4,272 SqFt
SOLD DATE : 12/10/2021
Key Details
Sold Price $545,000
Property Type Single Family Home
Sub Type Detached
Listing Status Sold
Purchase Type For Sale
Square Footage 4,272 sqft
Price per Sqft $127
Subdivision Windmere
MLS Listing ID PADA2004554
Sold Date 12/10/21
Style Traditional
Bedrooms 4
Full Baths 3
Half Baths 1
HOA Fees $13/ann
HOA Y/N Y
Abv Grd Liv Area 3,100
Originating Board BRIGHT
Year Built 1990
Annual Tax Amount $6,871
Tax Year 2021
Lot Size 0.450 Acres
Acres 0.45
Property Description
Your going to fall in love the moment you walk through the front door of this beautiful, well maintained home. As you enter, your first steps will take you to the bright and airy dining room. With the hardwood floor, large windows and ample size, you'll be sure to have many happy celebrations with family and friends. The gourmet kitchen is also a wonderful place to take the party. There is so much space, you'll have many offers to help with the food prep! The breakfast area adds to the space, keeping the chiefs as part of the festivities. The open family room is just a few steps away. Your guests will love the wood burning fireplace on those cold winter gatherings. If the weather is warmer, take the party to the 3 season sunroom and the pool. The views are fabulous! Most days, you will enjoy watching the wildlife gather just beyond the pool fence. The second floor boasts a stunning master suite. The feel is very open with the vaulted ceiling and many windows. The en suite bath will take your breath away. A gorgeous granite countertop, walk-in tile shower with a skylight, tons of built-in storage...you'll want your showers to take forever! There are two other nicely sized bedrooms and a second master. The en suite bath is just the perfect size. The main bath is conveniently located and has a skylight too. The basement has a nicely sized finished area that would make the perfect gamming room, second family room or a mancave. The choices are endless. You'll enjoy the home gym, with mat flooring, and be able to workout without leaving your home. There is just so much more to see. Be sure to schedule your showing soon...this one will not last!
Location
State PA
County Dauphin
Area Lower Paxton Twp (14035)
Zoning RESIDENTIAL
Rooms
Other Rooms Dining Room, Primary Bedroom, Bedroom 3, Bedroom 4, Kitchen, Family Room, Basement, Bedroom 1, Sun/Florida Room, Office, Recreation Room, Storage Room, Primary Bathroom, Full Bath
Basement Connecting Stairway, Full, Interior Access, Partially Finished, Shelving, Sump Pump, Windows, Workshop
Interior
Hot Water Electric
Cooling Central A/C
Fireplaces Number 1
Fireplaces Type Brick, Wood
Fireplace Y
Heat Source Electric
Laundry Main Floor
Exterior
Parking Features Garage - Front Entry, Garage Door Opener, Inside Access, Oversized
Garage Spaces 4.0
Fence Decorative
Pool Fenced, In Ground
Water Access N
Roof Type Architectural Shingle
Accessibility None
Attached Garage 2
Total Parking Spaces 4
Garage Y
Building
Story 2
Foundation Block
Sewer Public Sewer
Water Public
Architectural Style Traditional
Level or Stories 2
Additional Building Above Grade, Below Grade
New Construction N
Schools
High Schools Central Dauphin
School District Central Dauphin
Others
Senior Community No
Tax ID 35-047-203-000-0000
Ownership Fee Simple
SqFt Source Estimated
Acceptable Financing Cash, Conventional, FHA, VA
Listing Terms Cash, Conventional, FHA, VA
Financing Cash,Conventional,FHA,VA
Special Listing Condition Standard
Read Less Info
Want to know what your home might be worth? Contact us for a FREE valuation!

Our team is ready to help you sell your home for the highest possible price ASAP

Bought with AMY MOORE • Howard Hanna Company-Harrisburg
"My job is to find and attract mastery-based agents to the office, protect the culture, and make sure everyone is happy! "






