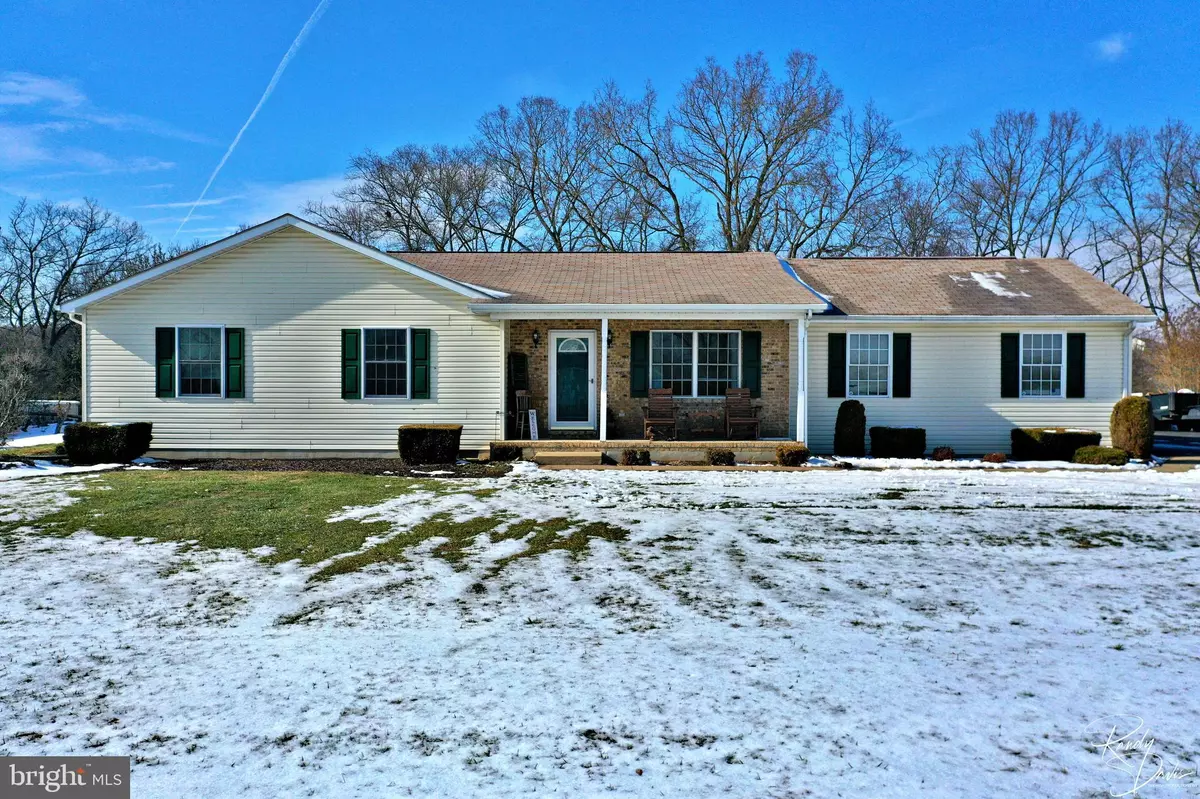$316,010
$310,000
1.9%For more information regarding the value of a property, please contact us for a free consultation.
5 Beds
2 Baths
1,754 SqFt
SOLD DATE : 03/11/2022
Key Details
Sold Price $316,010
Property Type Single Family Home
Sub Type Detached
Listing Status Sold
Purchase Type For Sale
Square Footage 1,754 sqft
Price per Sqft $180
Subdivision Victoria Estates
MLS Listing ID WVBE2006132
Sold Date 03/11/22
Style Ranch/Rambler
Bedrooms 5
Full Baths 2
HOA Fees $12/ann
HOA Y/N Y
Abv Grd Liv Area 1,754
Originating Board BRIGHT
Year Built 1996
Annual Tax Amount $1,421
Tax Year 2021
Lot Size 1.000 Acres
Acres 1.0
Property Description
You'll appreciate true one-level living in this lovely five bedroom Rancher in the quiet neighborhood of Victoria Estates! This home features almost 1800 sq ft of living space with a large living room, open eat-in kitchen with breakfast bar and stainless appliances, primary suite with two closets and a ceiling fan, walk-in closets in two of the other bedrooms, a security system, and an oversized two car garage with storage space above. All new windows and rear door installed in 2008. All new appliances (except stove) installed in 2018, and new water heater installed in 2021. This is the perfect home for backyard barbeques and pool parties! Outside are two spacious decks surrounding the large 4' deep above ground pool, with a reinforced area for a hot tub, and a brand new Sunsetter awning. The yard backs to trees and pasture land for privacy and includes a storage shed with loft and heavy duty floor. Close to I-81 for easy commuter access. Schedule your showing today before this gem is gone!
Location
State WV
County Berkeley
Zoning 112
Rooms
Other Rooms Living Room, Primary Bedroom, Bedroom 2, Bedroom 3, Bedroom 4, Bedroom 5, Kitchen
Main Level Bedrooms 5
Interior
Interior Features Breakfast Area, Carpet, Ceiling Fan(s), Chair Railings, Combination Kitchen/Dining, Dining Area, Entry Level Bedroom, Family Room Off Kitchen, Floor Plan - Traditional, Kitchen - Eat-In, Kitchen - Table Space, Primary Bath(s), Recessed Lighting, Tub Shower, Walk-in Closet(s), Water Treat System, Window Treatments
Hot Water Electric
Heating Heat Pump - Electric BackUp
Cooling Central A/C, Ceiling Fan(s)
Flooring Carpet, Vinyl
Equipment Dishwasher, Dryer, Exhaust Fan, Icemaker, Refrigerator, Stainless Steel Appliances, Stove, Washer, Water Conditioner - Owned, Water Heater
Furnishings No
Fireplace N
Window Features Screens,Vinyl Clad
Appliance Dishwasher, Dryer, Exhaust Fan, Icemaker, Refrigerator, Stainless Steel Appliances, Stove, Washer, Water Conditioner - Owned, Water Heater
Heat Source Electric
Laundry Dryer In Unit, Hookup, Main Floor, Washer In Unit
Exterior
Exterior Feature Deck(s), Porch(es)
Garage Garage - Side Entry, Garage Door Opener, Inside Access, Oversized, Additional Storage Area
Garage Spaces 2.0
Pool Above Ground
Utilities Available Cable TV Available, Electric Available, Phone Available, Water Available
Waterfront N
Water Access N
View Garden/Lawn, Pasture, Street, Trees/Woods
Roof Type Asphalt,Shingle
Accessibility None
Porch Deck(s), Porch(es)
Attached Garage 2
Total Parking Spaces 2
Garage Y
Building
Lot Description Backs to Trees, Front Yard, Landscaping, Open, Rear Yard, SideYard(s)
Story 1
Foundation Concrete Perimeter, Crawl Space
Sewer On Site Septic, Septic < # of BR
Water Public
Architectural Style Ranch/Rambler
Level or Stories 1
Additional Building Above Grade
Structure Type Dry Wall
New Construction N
Schools
School District Berkeley County Schools
Others
HOA Fee Include Road Maintenance,Snow Removal
Senior Community No
Tax ID 07 9004400280000
Ownership Fee Simple
SqFt Source Estimated
Security Features Fire Detection System,Monitored,Motion Detectors,Security System,Smoke Detector
Horse Property N
Special Listing Condition Standard
Read Less Info
Want to know what your home might be worth? Contact us for a FREE valuation!

Our team is ready to help you sell your home for the highest possible price ASAP

Bought with Alan L Good Jr. • Colony Realty

"My job is to find and attract mastery-based agents to the office, protect the culture, and make sure everyone is happy! "






