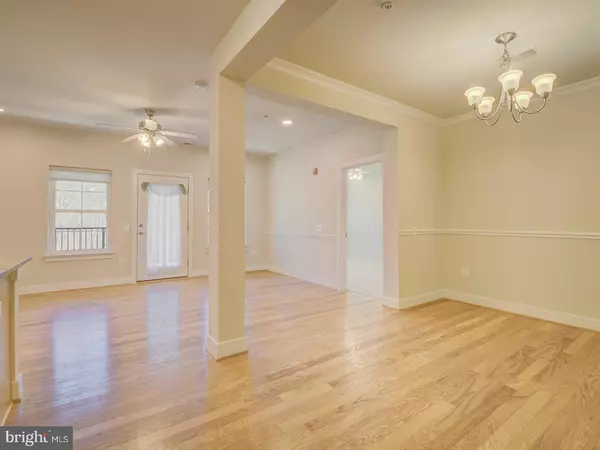$600,000
$587,500
2.1%For more information regarding the value of a property, please contact us for a free consultation.
2 Beds
2 Baths
1,506 SqFt
SOLD DATE : 06/02/2022
Key Details
Sold Price $600,000
Property Type Condo
Sub Type Condo/Co-op
Listing Status Sold
Purchase Type For Sale
Square Footage 1,506 sqft
Price per Sqft $398
Subdivision Flats At Metrowest
MLS Listing ID VAFX2062974
Sold Date 06/02/22
Style Contemporary
Bedrooms 2
Full Baths 2
Condo Fees $350/mo
HOA Y/N N
Abv Grd Liv Area 1,506
Originating Board BRIGHT
Year Built 2015
Annual Tax Amount $6,471
Tax Year 2021
Property Description
In a pristine condition and conveniently located near metro - this spacious 2 bedroom/1 den/2 full bath condo is what you don't want to miss. Open concept layout with hardwood floors for dinning room, kitchen, and living room, access to a large balcony with a view of well maintained lawn, trees, and a quiet neighborhood.
Oversized Owner Suite has large windows facing the east. Spacious bathroom has double vanity with drawers, plus garden style soaking tub, and separate glass shower room. Walk-in closet is 13.5 wide, even a treadmill and TV can fit in there. TV cable outlets and ceiling fans are in every room, including this closet. The second bedroom is also spacious and facing the east with big windows. Washer & Dryer are in the laundry closet next to foyer. Den is separated by a French door, with an oversized 3x8.5 storage closet with sliding doors. Gourmet kitchen has upgrade countertops, stainless steel appliances, backsplash with accent tiles, and beautiful cabinets with lights underneath. This unit is located in the rear of the building 5-6 above the ground level, has the convenience of quietness and privacy. Two indoor parking spaces are assigned and 3 parking permits to park on any street in this community. Walking distance to metro, community center, and park. Near shopping center and entrance of highway. Future developmental potentials: There will be more residential, retails, office buildings, as well as gardens, playground, and childrens pool built in this community. A daycare will also be established according to the land design and planning.
Location
State VA
County Fairfax
Zoning 316
Rooms
Other Rooms Living Room, Dining Room, Primary Bedroom, Kitchen, Den, Foyer, Bedroom 1, Laundry, Bathroom 1, Primary Bathroom
Main Level Bedrooms 2
Interior
Interior Features Carpet, Ceiling Fan(s), Dining Area, Entry Level Bedroom, Flat, Floor Plan - Open, Kitchen - Gourmet, Primary Bath(s), Recessed Lighting, Sprinkler System, Tub Shower, Upgraded Countertops, Walk-in Closet(s), Window Treatments, Wood Floors
Hot Water Natural Gas
Heating Forced Air
Cooling Central A/C
Flooring Carpet, Hardwood, Tile/Brick
Equipment Built-In Microwave, Built-In Range, Dishwasher, Disposal, Dryer, Exhaust Fan, Refrigerator, Stainless Steel Appliances, Washer, Water Heater
Fireplace N
Appliance Built-In Microwave, Built-In Range, Dishwasher, Disposal, Dryer, Exhaust Fan, Refrigerator, Stainless Steel Appliances, Washer, Water Heater
Heat Source Natural Gas
Laundry Dryer In Unit, Washer In Unit
Exterior
Exterior Feature Balcony
Garage Basement Garage, Garage - Side Entry, Garage Door Opener, Inside Access
Garage Spaces 2.0
Parking On Site 2
Amenities Available Common Grounds
Waterfront N
Water Access N
Accessibility Accessible Switches/Outlets, Ramp - Main Level, No Stairs, Level Entry - Main
Porch Balcony
Parking Type Parking Garage
Total Parking Spaces 2
Garage Y
Building
Story 1
Unit Features Garden 1 - 4 Floors
Sewer Private Sewer
Water Public
Architectural Style Contemporary
Level or Stories 1
Additional Building Above Grade, Below Grade
New Construction N
Schools
School District Fairfax County Public Schools
Others
Pets Allowed Y
HOA Fee Include Common Area Maintenance,Lawn Maintenance,Parking Fee,Road Maintenance,Sewer,Trash,Water,Snow Removal
Senior Community No
Tax ID 0484 29020106
Ownership Condominium
Security Features Carbon Monoxide Detector(s),Smoke Detector,Sprinkler System - Indoor,Main Entrance Lock
Special Listing Condition Standard
Pets Description Cats OK, Dogs OK
Read Less Info
Want to know what your home might be worth? Contact us for a FREE valuation!

Our team is ready to help you sell your home for the highest possible price ASAP

Bought with Elizabeth K Blackmon • Allison James Estates & Homes

"My job is to find and attract mastery-based agents to the office, protect the culture, and make sure everyone is happy! "






