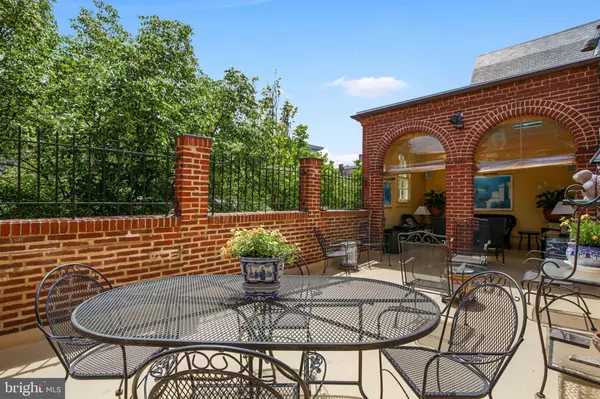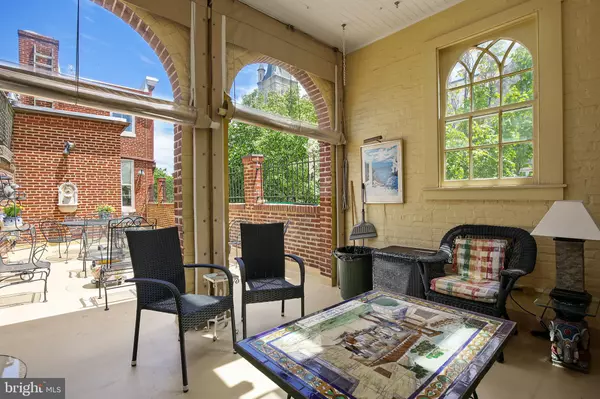$810,000
$835,000
3.0%For more information regarding the value of a property, please contact us for a free consultation.
4 Beds
6 Baths
4,454 SqFt
SOLD DATE : 03/11/2022
Key Details
Sold Price $810,000
Property Type Townhouse
Sub Type End of Row/Townhouse
Listing Status Sold
Purchase Type For Sale
Square Footage 4,454 sqft
Price per Sqft $181
Subdivision Bolton Hill Historic District
MLS Listing ID MDBA2001205
Sold Date 03/11/22
Style Traditional,Georgian,Colonial,Federal,Victorian
Bedrooms 4
Full Baths 4
Half Baths 2
HOA Y/N N
Abv Grd Liv Area 4,454
Originating Board BRIGHT
Year Built 1870
Annual Tax Amount $8,534
Tax Year 2021
Lot Size 2,100 Sqft
Acres 0.05
Property Description
Handsome Georgian Townhouse in Historic Bolton Hill. This exceptional, end-of-group townhouse occupies an entire block. The house is 4454sqft of living space (Tax record is incorrect. The house was measured by an appraiser.) Designed by a well-known interior designer who has presented at multiple Decorator’s Showcase homes in the Baltimore area. Originally built in 1876, the home underwent an extensive Georgian style renovation in 1919. A one of a kind loggia and deck are hidden away from street view with expansive space for outdoor entertaining. The main entrance welcomes you through a large Georgian door with a palladian leaded glass window into a formal entry hall. The home is light-filled by a Southern exposure through four large bay windows. The sweeping cantilevered staircase immediately impresses. The large formal living room offers multiple seating opportunities, a carved wooden mantel marble, and a gas fireplace. The formal dining room continues to wow with a sparkling crystal chandelier, mantel with marble surround, and gas fireplace for you and your guests to enjoy during intimate gatherings. Just beyond the dining room is a large breakfast room with a fully equipped serving kitchen with custom Maple cabinetry with seating for three at the granite peninsula. Further back is another full gourmet kitchen with custom Cherry cabinets, professional appliances, granite countertops, and backsplash. This is a chef’s kitchen designed for two chefs in mind. Enjoy the cozy Inglenook next to the kitchen while your meal is cooking. The second floor has one large bedroom with another bay window and an ensuite bathroom in the front. In the middle of the house is a lovely living/family room and a wood-burning fireplace with a marble surround. At the rear of the second floor are the owner’s music room with a wet bar and en-suite full bath. This space would also make an ideal additional bedroom or guest suite. This leads into the gracious outdoor deck and loggia with skylights. When the home was originally built, this area was designed as the children’s play space. There is nothing like this space in Baltimore, anywhere. Enjoy ample (580sqft) outdoor covered and uncovered seating for additional entertainment. The third-floor front has another spacious bedroom with an en-suite bathroom. At the rear of the third floor is the primary suite and primary bath occupying the remainder of the third floor with ample closet space and additional den or dressing area, with your own private laundry. The lower level is unfinished but was used as office spaces by the current owner and catering staging area kitchen. The lower level has both an exterior entrance and an interior entrance through the house. With 1478 sq ft of space in the lower level, there are many possibilities for this space including additional finished living space in the future, storage, studio, or workshop. Other details in this house include the gleaming wood floors, rear staircase to the third floor, original shutters, and some window treatments that may be conveyed with the sale. This home has the only attached garage (280sq ft) in all of Bolton Hill with direct access onto the first floor. Countless updates have been made to this home by the current owner over the past forty years. No stone has been left unturned. Excellent condition! Listing agent to accompany all showings. Purchase with 100% confidence. The seller has completed a thorough structural/mechanical and sewer line inspection with a reputable home inspector experienced in historic homes. The inspection went very well!! The seller is also further providing a one-year AHS home warranty for the buyer.
Location
State MD
County Baltimore City
Zoning R-8
Direction South
Rooms
Other Rooms Living Room, Dining Room, Primary Bedroom, Kitchen, Den, Basement, Foyer, Breakfast Room, Bedroom 1, Office, Storage Room, Utility Room, Bathroom 2, Primary Bathroom, Full Bath, Half Bath
Basement Other, Unfinished, Walkout Stairs, Windows, Workshop, Space For Rooms, Side Entrance, Full, Connecting Stairway, Daylight, Partial
Interior
Interior Features Additional Stairway, Breakfast Area, Built-Ins, Carpet, Butlers Pantry, Ceiling Fan(s), Chair Railings, Crown Moldings, Curved Staircase, Dining Area, Double/Dual Staircase, Family Room Off Kitchen, Floor Plan - Traditional, Formal/Separate Dining Room, Kitchen - Gourmet, Kitchen - Eat-In, Kitchen - Table Space, Primary Bath(s), Upgraded Countertops, Wet/Dry Bar, Wood Floors, Bar, Combination Kitchen/Dining, Kitchen - Island, Kitchen - Galley
Hot Water Natural Gas
Heating Radiator, Baseboard - Electric, Zoned
Cooling Central A/C, Zoned, Window Unit(s), Ductless/Mini-Split
Flooring Ceramic Tile, Hardwood, Heated, Partially Carpeted, Wood
Fireplaces Number 3
Fireplaces Type Gas/Propane, Mantel(s), Wood
Equipment Built-In Microwave, Cooktop, Dishwasher, Disposal, Dryer, Dryer - Gas, Exhaust Fan, Oven - Wall, Washer, Water Heater
Furnishings No
Fireplace Y
Window Features Wood Frame,Storm,Screens
Appliance Built-In Microwave, Cooktop, Dishwasher, Disposal, Dryer, Dryer - Gas, Exhaust Fan, Oven - Wall, Washer, Water Heater
Heat Source Natural Gas, Electric
Laundry Has Laundry, Basement, Upper Floor
Exterior
Exterior Feature Porch(es), Roof, Terrace, Breezeway
Garage Garage - Rear Entry, Garage Door Opener
Garage Spaces 1.0
Waterfront N
Water Access N
View City
Roof Type Rubber
Accessibility Chairlift
Porch Porch(es), Roof, Terrace, Breezeway
Parking Type Attached Garage
Attached Garage 1
Total Parking Spaces 1
Garage Y
Building
Story 4
Foundation Stone
Sewer Public Sewer
Water Public
Architectural Style Traditional, Georgian, Colonial, Federal, Victorian
Level or Stories 4
Additional Building Above Grade, Below Grade
Structure Type 9'+ Ceilings,Plaster Walls
New Construction N
Schools
Elementary Schools Mt. Royal
School District Baltimore City Public Schools
Others
Senior Community No
Tax ID 0314140382 001
Ownership Fee Simple
SqFt Source Estimated
Security Features Security System
Acceptable Financing Cash, Conventional, FHA
Listing Terms Cash, Conventional, FHA
Financing Cash,Conventional,FHA
Special Listing Condition Standard
Read Less Info
Want to know what your home might be worth? Contact us for a FREE valuation!

Our team is ready to help you sell your home for the highest possible price ASAP

Bought with David Marc Niedzialkowski • Redfin Corp

"My job is to find and attract mastery-based agents to the office, protect the culture, and make sure everyone is happy! "






