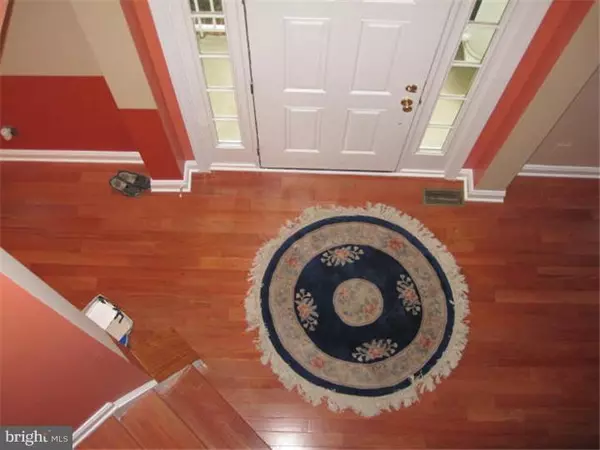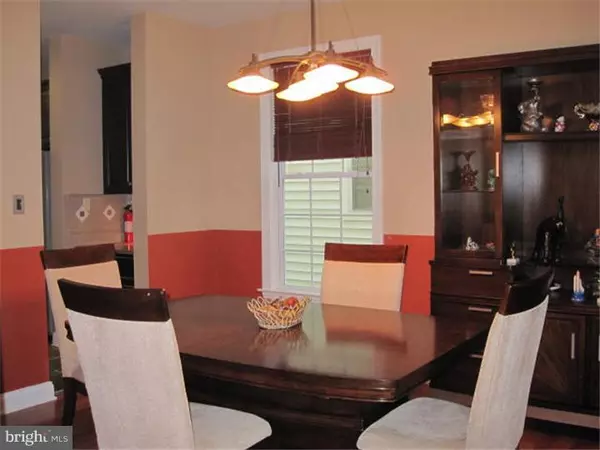$760,000
$795,000
4.4%For more information regarding the value of a property, please contact us for a free consultation.
4 Beds
3 Baths
2,858 SqFt
SOLD DATE : 08/31/2022
Key Details
Sold Price $760,000
Property Type Single Family Home
Sub Type Detached
Listing Status Sold
Purchase Type For Sale
Square Footage 2,858 sqft
Price per Sqft $265
Subdivision Washington Twn Ctr
MLS Listing ID NJME2018960
Sold Date 08/31/22
Style Colonial
Bedrooms 4
Full Baths 2
Half Baths 1
HOA Y/N N
Abv Grd Liv Area 2,858
Originating Board BRIGHT
Year Built 2005
Annual Tax Amount $15,108
Tax Year 2021
Lot Dimensions 0X0
Property Description
Exquisite, spacious, 4 bedroom (with optional 5th BR/Sitting Rm) 2.5 bath colonial home located on a premium lot overlooking the "LAKE" almost everywhere from the house (sweeping picture perfect views!) Gracious 2-story foyer flanked by formal living and dining rooms. Newer exotic rosewood floors throughout. Expanded first floor library/office with French doors, large recreation room wired for wall-mount HDTV with gas fireplace. Video jacks with dual Cat-6 prewired throughout. Chefs dream gourmet kitchen with island and adjacent breakfast rm includes upgraded 42" birch wood cabinetry with Lazy Susan, stainless steel appliances, granite countertops, natural stone flooring and backsplash. Grand master suite with top-hat ceiling, sitting rm, full bath with Jacuzzi tub and his/her walk-in closets. Large upstairs bedrooms feature chair rail molding. Full style concrete basement. Recessed lighting in kitchen, family rm and master bedroom. 9-Ft ceilings on the 1st floor. Big corner lot with picket fence, 7-zone sprinklers and much more!
Location
State NJ
County Mercer
Area Robbinsville Twp (21112)
Zoning R1
Rooms
Other Rooms Living Room, Dining Room, Primary Bedroom, Bedroom 2, Bedroom 3, Kitchen, Family Room, Bedroom 1, Other
Basement Full
Interior
Interior Features Ceiling Fan(s), Breakfast Area, Dining Area, Kitchen - Island, Upgraded Countertops, Wood Floors
Hot Water Natural Gas
Heating Forced Air
Cooling Central A/C
Flooring Wood
Fireplaces Number 1
Furnishings No
Fireplace Y
Heat Source Natural Gas
Laundry Main Floor
Exterior
Fence Other
Waterfront N
Water Access N
Accessibility None
Parking Type Driveway
Garage N
Building
Story 2
Foundation Other
Sewer Private Sewer
Water Public
Architectural Style Colonial
Level or Stories 2
Additional Building Above Grade
New Construction N
Schools
School District Robbinsville Twp
Others
Pets Allowed N
HOA Fee Include Common Area Maintenance
Senior Community No
Tax ID 12-00003 50-00004
Ownership Other
Special Listing Condition Standard
Read Less Info
Want to know what your home might be worth? Contact us for a FREE valuation!

Our team is ready to help you sell your home for the highest possible price ASAP

Bought with Eric Joseph Campbell • CB Schiavone & Associates

"My job is to find and attract mastery-based agents to the office, protect the culture, and make sure everyone is happy! "






