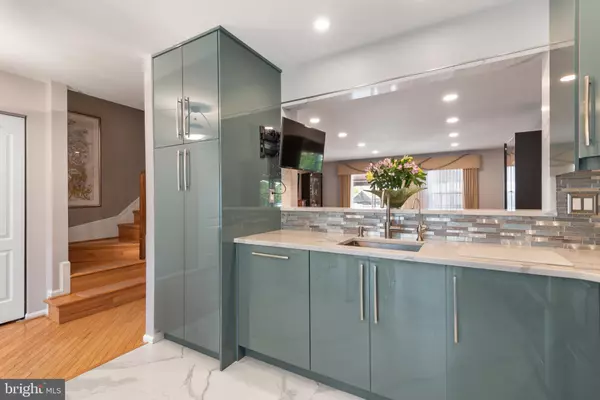$331,000
$330,000
0.3%For more information regarding the value of a property, please contact us for a free consultation.
4 Beds
4 Baths
2,078 SqFt
SOLD DATE : 08/10/2022
Key Details
Sold Price $331,000
Property Type Townhouse
Sub Type Interior Row/Townhouse
Listing Status Sold
Purchase Type For Sale
Square Footage 2,078 sqft
Price per Sqft $159
Subdivision Timbergrove
MLS Listing ID MDBC2041468
Sold Date 08/10/22
Style Colonial
Bedrooms 4
Full Baths 2
Half Baths 2
HOA Fees $38/mo
HOA Y/N Y
Abv Grd Liv Area 1,374
Originating Board BRIGHT
Year Built 1992
Annual Tax Amount $3,387
Tax Year 2021
Lot Size 1,786 Sqft
Acres 0.04
Property Description
In Timbergrove: Beautiful and cozy townhome 3 bedroom, 2 full and 2 half baths. The house with over 2,000 sq. ft. Hardwood floor across the entire main level. Newly renovated gourmet kitchen with quartz countertop, and new appliances. Flore ceramic tiles. The dining area is perfect for entertaining. Powder room, main floor. The upper level provides a master bedroom with a high ceiling. There are two additional beautiful bathrooms that were fully renovated. Fully finished walk-out basement with a 4th bedroom or office and wet bar. All windows were replaced. LED light system all around. New tankless water heater. Large deck, and stone tiles patio. Large deck with custom-made awning. Nice looking shed included. Attic fully accesibe. Low HOA Fee, including community pool. House in excellent condition! Most see it!!
Location
State MD
County Baltimore
Zoning R
Direction West
Rooms
Basement Connecting Stairway, Heated, Improved, Interior Access, Outside Entrance, Walkout Level, Windows, Daylight, Partial, Fully Finished
Interior
Interior Features Attic, Carpet, Central Vacuum, Kitchen - Eat-In, Kitchen - Gourmet, Wet/Dry Bar, Combination Dining/Living, Floor Plan - Traditional, Pantry
Hot Water Electric
Heating Heat Pump(s)
Cooling Central A/C
Flooring Hardwood, Partially Carpeted, Ceramic Tile
Equipment Dishwasher, Disposal, Dryer - Front Loading, ENERGY STAR Dishwasher, Exhaust Fan, Oven/Range - Electric, Refrigerator, Stainless Steel Appliances, Washer, Water Conditioner - Owned, Water Heater - Tankless
Furnishings Partially
Fireplace N
Window Features Energy Efficient,Replacement,Screens
Appliance Dishwasher, Disposal, Dryer - Front Loading, ENERGY STAR Dishwasher, Exhaust Fan, Oven/Range - Electric, Refrigerator, Stainless Steel Appliances, Washer, Water Conditioner - Owned, Water Heater - Tankless
Heat Source Electric
Laundry Basement
Exterior
Exterior Feature Deck(s), Patio(s)
Utilities Available Electric Available, Cable TV Available, Water Available, Sewer Available
Water Access N
Roof Type Shingle
Accessibility None
Porch Deck(s), Patio(s)
Garage N
Building
Story 3
Foundation Block
Sewer Public Sewer
Water Public
Architectural Style Colonial
Level or Stories 3
Additional Building Above Grade, Below Grade
Structure Type Vaulted Ceilings
New Construction N
Schools
School District Baltimore County Public Schools
Others
Pets Allowed Y
Senior Community No
Tax ID 04042200003746
Ownership Fee Simple
SqFt Source Assessor
Security Features Electric Alarm
Acceptable Financing Cash, Conventional
Horse Property N
Listing Terms Cash, Conventional
Financing Cash,Conventional
Special Listing Condition Standard
Pets Description No Pet Restrictions
Read Less Info
Want to know what your home might be worth? Contact us for a FREE valuation!

Our team is ready to help you sell your home for the highest possible price ASAP

Bought with James G Allen • Lion Acre Realty

"My job is to find and attract mastery-based agents to the office, protect the culture, and make sure everyone is happy! "






