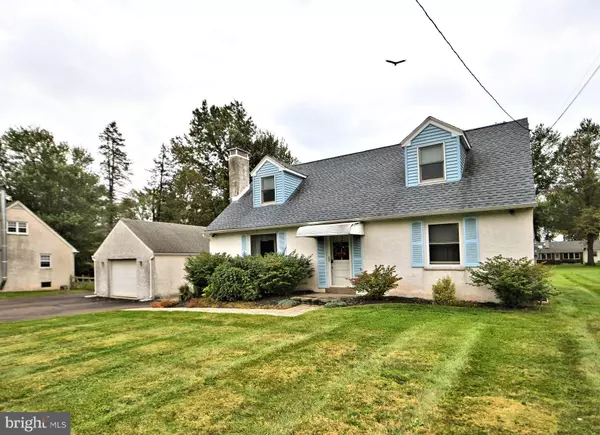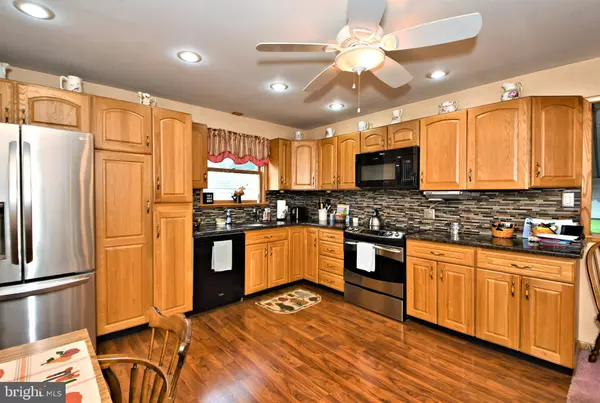$359,900
$359,900
For more information regarding the value of a property, please contact us for a free consultation.
4 Beds
2 Baths
1,848 SqFt
SOLD DATE : 12/21/2021
Key Details
Sold Price $359,900
Property Type Single Family Home
Sub Type Detached
Listing Status Sold
Purchase Type For Sale
Square Footage 1,848 sqft
Price per Sqft $194
Subdivision None Available
MLS Listing ID PAMC2013492
Sold Date 12/21/21
Style Cape Cod
Bedrooms 4
Full Baths 1
Half Baths 1
HOA Y/N N
Abv Grd Liv Area 1,848
Originating Board BRIGHT
Year Built 1958
Annual Tax Amount $5,283
Tax Year 2021
Lot Size 0.459 Acres
Acres 0.46
Lot Dimensions 100.00 x 0.00
Property Description
Welcome Home! To this charming 4 bedroom 1.5 bath home that has an awesome open floor plan and located in the Desirable Spring-Ford School District. Walk up the paver walk way and step inside this well-kept home with a front living room open to the dining room and kitchen great for holiday gatherings. Enjoy cozy nights in the massive step down family room with gas stove and views of the back yard. You have 2 nice sized bedrooms on the 1st floor with a full hall bath. The upper level features 2 large size bedrooms and half bath. Other features include: Updated, A/C and Heating System, Updated Well Tank and pump, plenty of closet space, 2- Car Front Entry Ample Parking, Pavor Patio and mature landscaping. If thats not enough a full unfinished basement waiting for your finishing touches. 'Schedule Your Tour Today"
Location
State PA
County Montgomery
Area Limerick Twp (10637)
Zoning RESID
Rooms
Other Rooms Living Room, Dining Room, Primary Bedroom, Bedroom 2, Bedroom 3, Bedroom 4, Kitchen, Family Room, Bedroom 1
Basement Outside Entrance, Full
Main Level Bedrooms 2
Interior
Hot Water Natural Gas
Heating Forced Air
Cooling Central A/C
Flooring Carpet, Ceramic Tile, Laminated
Fireplaces Number 1
Heat Source Natural Gas
Exterior
Garage Garage Door Opener, Garage - Front Entry
Garage Spaces 17.0
Waterfront N
Water Access N
Accessibility None
Parking Type Attached Garage, Driveway
Attached Garage 2
Total Parking Spaces 17
Garage Y
Building
Story 2
Foundation Block
Sewer Public Sewer
Water Well
Architectural Style Cape Cod
Level or Stories 2
Additional Building Above Grade, Below Grade
New Construction N
Schools
School District Spring-Ford Area
Others
Senior Community No
Tax ID 37-00-00514-007
Ownership Fee Simple
SqFt Source Assessor
Special Listing Condition Standard
Read Less Info
Want to know what your home might be worth? Contact us for a FREE valuation!

Our team is ready to help you sell your home for the highest possible price ASAP

Bought with Andrew Bauer • Springer Realty Group

"My job is to find and attract mastery-based agents to the office, protect the culture, and make sure everyone is happy! "






