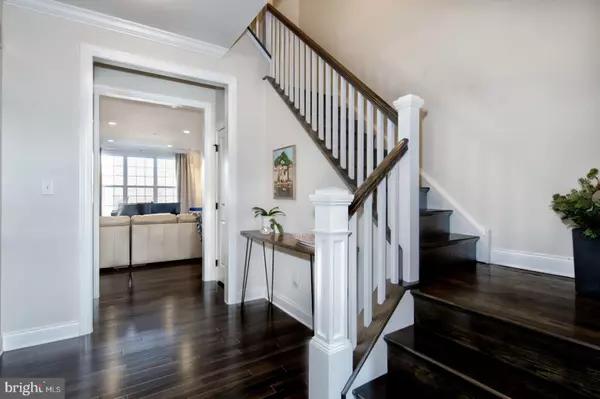$610,000
$625,000
2.4%For more information regarding the value of a property, please contact us for a free consultation.
3 Beds
4 Baths
2,866 SqFt
SOLD DATE : 01/29/2021
Key Details
Sold Price $610,000
Property Type Townhouse
Sub Type Interior Row/Townhouse
Listing Status Sold
Purchase Type For Sale
Square Footage 2,866 sqft
Price per Sqft $212
Subdivision Conshohocken
MLS Listing ID PAMC668220
Sold Date 01/29/21
Style Colonial
Bedrooms 3
Full Baths 3
Half Baths 1
HOA Fees $230/mo
HOA Y/N Y
Abv Grd Liv Area 2,426
Originating Board BRIGHT
Year Built 2018
Annual Tax Amount $6,738
Tax Year 2020
Lot Size 2,808 Sqft
Acres 0.06
Lot Dimensions 24.00 x 0.00
Property Description
Beautifully appointed luxury townhome in the Oaks of Lafayette Hill. This 3 bedroom, 3 -1/2 bath home comes with over $150k in upgrades and will not disappoint! This Premium lot backs up to open space with stunning treeline views rare for any community. This Barbour model includes Brazilian Pecan hardwood flooring and LED ceiling lighting throughout, the Expanded Kitchen with Gourmet Kitchen package including premium kitchen cabinets, appliances and countertops, upgraded carpet and padding in the finished basement, as well as upgraded Kohler Memoir fixtures and upgraded tile in the bathrooms. This 3 bedroom home includes a gorgeous Master Suite with a huge walk-in closet, 2 additional bedrooms and a second full bath with dual sinks upstairs and a finished walk-out basement including a full bath and additional storage. Additional features include an extra deep attached 1 car garage, high efficiency HVAC, and a water purification system with reverse osmosis. A truly beautiful home and a must see. Brand new construction without the wait. Close to Spring Mill train Station, easy commute to Center City. Blue Ribbon Colonial School District.
Location
State PA
County Montgomery
Area Whitemarsh Twp (10665)
Zoning RESIDENTIAL
Rooms
Basement Full
Interior
Interior Features Crown Moldings, Dining Area, Kitchen - Island, Primary Bath(s), Upgraded Countertops, Walk-in Closet(s), Wood Floors
Hot Water Natural Gas
Cooling Central A/C
Flooring Hardwood
Equipment Cooktop
Window Features Energy Efficient
Appliance Cooktop
Heat Source Natural Gas
Exterior
Garage Built In
Garage Spaces 1.0
Waterfront N
Water Access N
Accessibility None
Parking Type Attached Garage
Attached Garage 1
Total Parking Spaces 1
Garage Y
Building
Story 2
Sewer Public Sewer
Water Public
Architectural Style Colonial
Level or Stories 2
Additional Building Above Grade, Below Grade
New Construction N
Schools
School District Colonial
Others
Senior Community No
Tax ID 65-00-01714-254
Ownership Fee Simple
SqFt Source Assessor
Special Listing Condition Standard
Read Less Info
Want to know what your home might be worth? Contact us for a FREE valuation!

Our team is ready to help you sell your home for the highest possible price ASAP

Bought with Anthony M Clemente • BHHS Fox & Roach-Blue Bell

"My job is to find and attract mastery-based agents to the office, protect the culture, and make sure everyone is happy! "






