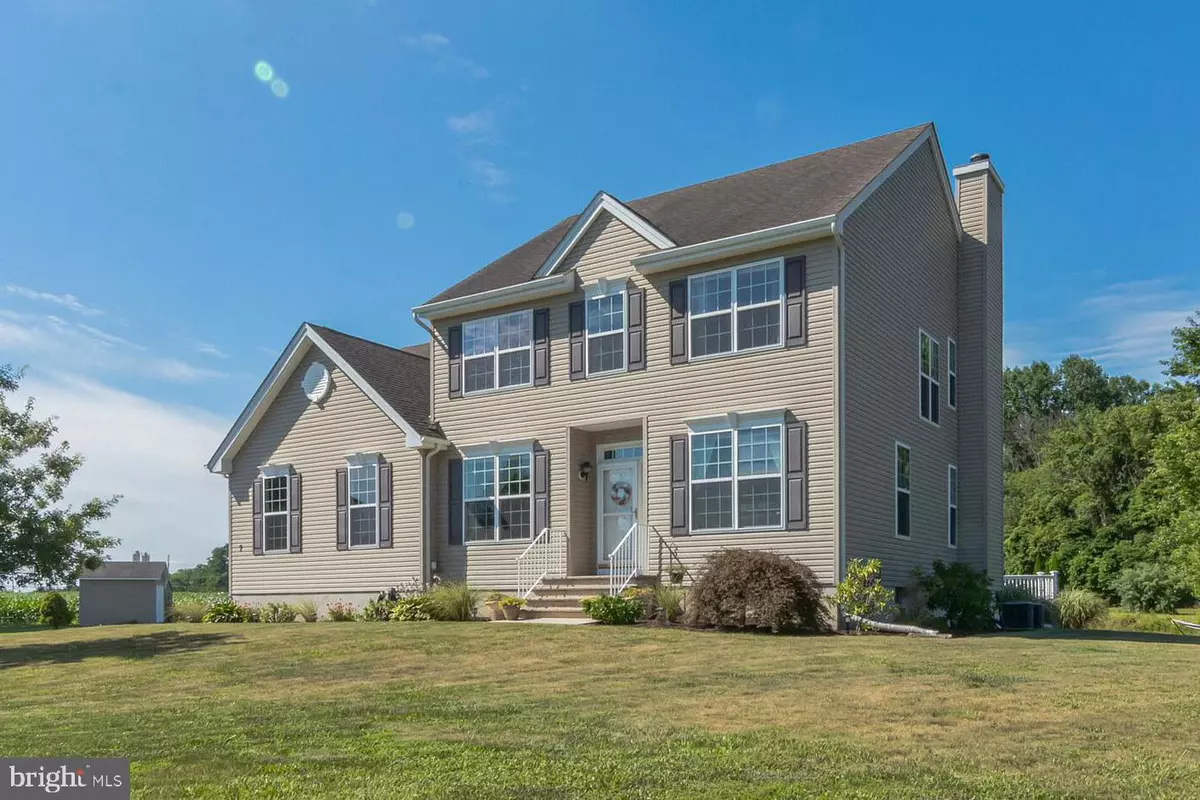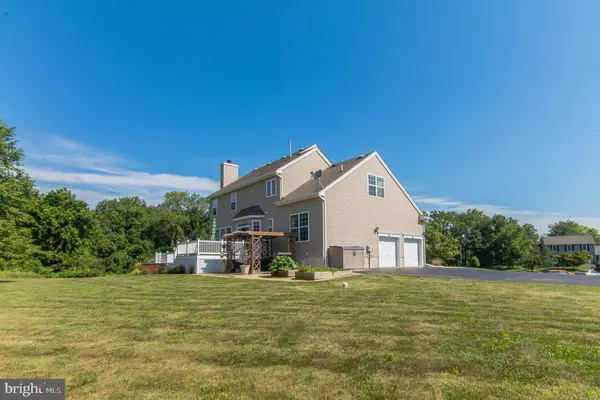$436,121
$414,900
5.1%For more information regarding the value of a property, please contact us for a free consultation.
4 Beds
4 Baths
3,300 SqFt
SOLD DATE : 08/28/2020
Key Details
Sold Price $436,121
Property Type Single Family Home
Sub Type Detached
Listing Status Sold
Purchase Type For Sale
Square Footage 3,300 sqft
Price per Sqft $132
Subdivision New Hanover Estates
MLS Listing ID NJBL376868
Sold Date 08/28/20
Style Colonial
Bedrooms 4
Full Baths 3
Half Baths 1
HOA Y/N N
Abv Grd Liv Area 2,500
Originating Board BRIGHT
Year Built 2008
Annual Tax Amount $6,525
Tax Year 2019
Lot Size 0.970 Acres
Acres 0.97
Lot Dimensions 0.00 x 0.00
Property Description
This gorgeous entertainer's dream home located at the end of a quiet culdesac in desirable New Hanover Estates is THE lovingly maintained home you've been awaiting to come on market. Situated on just under an acre and backing to serenity -- bright, clean, & spacious is the theme of this home which offers all the space and entertaining amenities you desire. As you enter the front Foyer, pristine hardwoods carry you throughout the entire main floor. The Dining Room and Living Room are at each side of the Foyer with plenty of room to entertain. The Kitchen, eat in Dining area and Family room are all just ahead and offer the perfect amount of connectivity. In the Kitchen, take note of the gorgeous stainless appliance package as well as deep sink with great sized pantry space. Just through the hallway past the Kitchen is the spacious Laundry room, half Bathroom, and Office (has a closet so can easily be a 5th bedroom). Ascend upstairs and note the beautiful Master Bedroom with vaulted ceilings, huge walk in and secondary closet, and Master Bathroom that boasts a large soaking tub with separate shower. The other 3 Bedrooms on this floor are all extra large with ample closet space and all with ceiling fans. A second full Bathroom finishes off this floor with a tiled tub/shower combo. Descend back downstairs into the fully finished Basement with recreation space that is host to a fabulous tiled Dry Bar area, separate Hobby room with built in cabinets, and third full Bathroom perfectly suited for your guests. This space will absolutely be the envy of everyone that comes to visit you. While the Basement is mostly finished, there is still ample storage space for all your overflow needs. As if the inside of this estately residence isn't enough, one step out the sliding door off the kitchen will seal the deal! Enjoy the multi-level, low-maintenance Trex Deck with inset Hot Tub AND a separate Patio with Pergola; an oasis built right into your backyard! Icing on the cake is that all major systems within this home are 12 years young and the paint colors are tasteful from top to bottom, nothing to do but move right in!
Location
State NJ
County Burlington
Area New Hanover Twp (20325)
Zoning RES
Direction Southeast
Rooms
Other Rooms Living Room, Dining Room, Primary Bedroom, Bedroom 2, Bedroom 3, Bedroom 4, Kitchen, Family Room, Laundry, Office, Recreation Room, Storage Room, Bathroom 2, Bathroom 3, Hobby Room, Primary Bathroom, Half Bath
Basement Fully Finished
Interior
Interior Features Attic, Carpet, Ceiling Fan(s), Chair Railings, Combination Dining/Living, Dining Area, Kitchen - Eat-In, Primary Bath(s), Pantry, Soaking Tub, Tub Shower, Walk-in Closet(s), Water Treat System, Wet/Dry Bar
Hot Water Natural Gas
Heating Central, Forced Air
Cooling Central A/C
Flooring Carpet, Hardwood, Tile/Brick
Fireplaces Type Wood
Equipment Built-In Range, Built-In Microwave, Commercial Range, Dishwasher
Furnishings No
Fireplace Y
Window Features Energy Efficient
Appliance Built-In Range, Built-In Microwave, Commercial Range, Dishwasher
Heat Source Natural Gas
Laundry Main Floor
Exterior
Exterior Feature Deck(s), Patio(s)
Parking Features Garage - Side Entry, Garage Door Opener, Inside Access
Garage Spaces 6.0
Utilities Available Cable TV
Water Access N
View Trees/Woods
Roof Type Shingle
Accessibility None
Porch Deck(s), Patio(s)
Attached Garage 2
Total Parking Spaces 6
Garage Y
Building
Lot Description Backs to Trees, Cul-de-sac, Front Yard, Landscaping, No Thru Street, Rear Yard, Trees/Wooded
Story 2
Sewer Septic Exists, Private Sewer
Water Well, Private
Architectural Style Colonial
Level or Stories 2
Additional Building Above Grade, Below Grade
Structure Type Dry Wall,Vaulted Ceilings
New Construction N
Schools
School District New Hanover Township Public Schools
Others
Senior Community No
Tax ID 25-00001-00011 07
Ownership Fee Simple
SqFt Source Assessor
Security Features Smoke Detector,Carbon Monoxide Detector(s)
Acceptable Financing Cash, Conventional, FHA, USDA, VA
Horse Property N
Listing Terms Cash, Conventional, FHA, USDA, VA
Financing Cash,Conventional,FHA,USDA,VA
Special Listing Condition Standard
Read Less Info
Want to know what your home might be worth? Contact us for a FREE valuation!

Our team is ready to help you sell your home for the highest possible price ASAP

Bought with Donna M Murray • BHHS Fox & Roach - Princeton
"My job is to find and attract mastery-based agents to the office, protect the culture, and make sure everyone is happy! "






