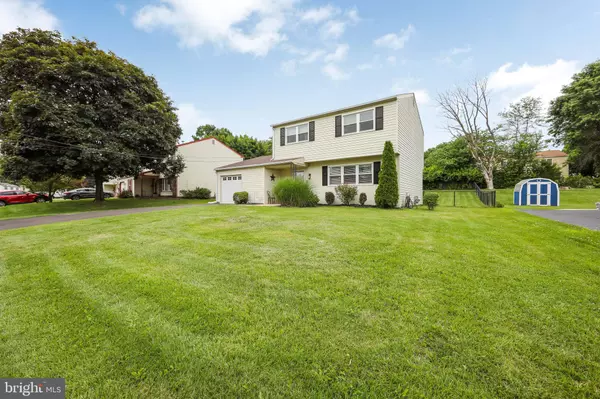$430,000
$425,000
1.2%For more information regarding the value of a property, please contact us for a free consultation.
3 Beds
2 Baths
1,941 SqFt
SOLD DATE : 08/02/2022
Key Details
Sold Price $430,000
Property Type Single Family Home
Sub Type Detached
Listing Status Sold
Purchase Type For Sale
Square Footage 1,941 sqft
Price per Sqft $221
Subdivision Glen View Park
MLS Listing ID PABU2028944
Sold Date 08/02/22
Style Colonial
Bedrooms 3
Full Baths 1
Half Baths 1
HOA Y/N N
Abv Grd Liv Area 1,941
Originating Board BRIGHT
Year Built 1971
Annual Tax Amount $5,285
Tax Year 2022
Lot Size 10,454 Sqft
Acres 0.24
Lot Dimensions 79.00 x 137.00
Property Description
The one that will be worth the wait! This colonial home sits in the desirable Glen View Park neighborhood and is convenient to shops, schools and major roadways. The exterior has a charming curb appeal with all new windows and lovely landscaping along with an expansive driveway suitable for multiple cars and an attached garage with indoor access. A covered front porch brings you into the foyer with an open staircase and convenient powder room. The formal living room is spacious with refinished hardwood floors that flow into the formal dining room with chair rail and crown moldings. The eat-in kitchen has all stainless-steel appliances, upgraded granite countertops and an open layout to the family room. A laundry/mud room leads into the garage and theres also a bonus 4 season room addition. Theres a lot of spread-out space in here! The yard is a dream with a patio off the 4-season room, all fenced in and loads of mature landscaping lending to the appeal and privacy. Upstairs, the primary bedroom includes a large walk-in closet and there are 2 additional bedrooms upstairs with double closets and all with exposed hardwood floors and a full hall bath. All that is missing is you, welcome home!
Location
State PA
County Bucks
Area Warminster Twp (10149)
Zoning R2
Rooms
Other Rooms Living Room, Dining Room, Primary Bedroom, Bedroom 2, Kitchen, Family Room, Bedroom 1
Interior
Interior Features Primary Bath(s), Kitchen - Eat-In
Hot Water Natural Gas
Heating Forced Air
Cooling Central A/C
Flooring Wood
Equipment Dishwasher, Disposal
Fireplace N
Appliance Dishwasher, Disposal
Heat Source Natural Gas
Laundry Main Floor
Exterior
Exterior Feature Patio(s)
Parking Features Garage Door Opener, Inside Access, Garage - Front Entry
Garage Spaces 1.0
Fence Other
Water Access N
Accessibility None
Porch Patio(s)
Attached Garage 1
Total Parking Spaces 1
Garage Y
Building
Lot Description Front Yard, Rear Yard, SideYard(s)
Story 2
Foundation Crawl Space
Sewer Public Sewer
Water Public
Architectural Style Colonial
Level or Stories 2
Additional Building Above Grade, Below Grade
New Construction N
Schools
School District Centennial
Others
Senior Community No
Tax ID 49-017-122
Ownership Fee Simple
SqFt Source Estimated
Acceptable Financing Conventional
Listing Terms Conventional
Financing Conventional
Special Listing Condition Standard
Read Less Info
Want to know what your home might be worth? Contact us for a FREE valuation!

Our team is ready to help you sell your home for the highest possible price ASAP

Bought with Juliann Prosper • Keller Williams Real Estate-Langhorne
"My job is to find and attract mastery-based agents to the office, protect the culture, and make sure everyone is happy! "






