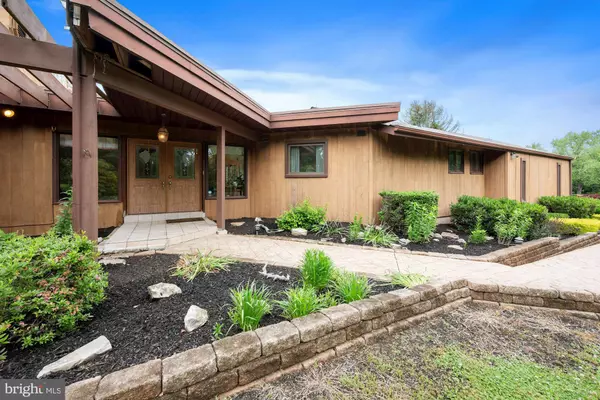$453,695
$399,900
13.5%For more information regarding the value of a property, please contact us for a free consultation.
4 Beds
3 Baths
2,853 SqFt
SOLD DATE : 07/15/2021
Key Details
Sold Price $453,695
Property Type Single Family Home
Sub Type Detached
Listing Status Sold
Purchase Type For Sale
Square Footage 2,853 sqft
Price per Sqft $159
Subdivision Club Acres
MLS Listing ID NJBL399586
Sold Date 07/15/21
Style Ranch/Rambler
Bedrooms 4
Full Baths 3
HOA Y/N N
Abv Grd Liv Area 2,853
Originating Board BRIGHT
Year Built 1980
Annual Tax Amount $8,923
Tax Year 2020
Lot Size 1.100 Acres
Acres 1.1
Lot Dimensions 0.00 x 0.00
Property Description
Don't miss this Custom Built Ranch Style 4 Bed, 3 Full Bath home in desirable Club Acres. It features over 2800 interior square ft, a partially finished basement, and sits on over an Acre of Land. The Family Room offers a Stone Double Sided Gas Fireplace, Vaulted Ceilings, Exposed Wood Beams, Hardwood Floors, and an entire wall of windows with a View of the luxurious Wrap Around Deck, Backyard,and In-Ground Pool. The light drenched Living Room is currently being used as an office space. It features the Stone Gas Fireplace, and Glass Sliding Doors out the Trex Wrap Around Deck. The generous Eat-In Kitchen offers Hardwood Cabinetry, Double Wall Ovens, Stainless Refrigerator,and spacious Granite Counters. The Primary Bedroom has a large Walk-In Closet, an On-suite Full Bath with Double Vanity, and a bonus Sitting Area. The Primary and Third Bedrooms both offer Sliding Glass Doors to an area perfect for you to add a Deck and maybe a Hot Tub? ;) The Dining Room, Living Room, and Bedrooms offer Newer Windows (2018.) Less than a Year Ago (Oct 2020) the Boiler Pipes were upgraded, the Well Pump was replaced, and the Well Filtration system was upgraded. This home offers the Perfect Location, Layout, and Space but is Priced right for you to add Your Own Personal Style and Updates. This amazing Home is being sold As-Is but is ready for you to move in and enjoy the rest of your Summer in the incredible Outdoor Space and In-ground Pool!
Location
State NJ
County Burlington
Area Westampton Twp (20337)
Zoning RESIDENTIAL
Rooms
Other Rooms Living Room, Dining Room, Primary Bedroom, Bedroom 2, Bedroom 3, Bedroom 4, Kitchen, Family Room, Exercise Room, Bonus Room, Hobby Room
Basement Partially Finished
Main Level Bedrooms 4
Interior
Interior Features Ceiling Fan(s), Entry Level Bedroom, Exposed Beams, Formal/Separate Dining Room, Kitchen - Eat-In, Wood Floors
Hot Water Natural Gas
Cooling Central A/C
Equipment Dishwasher, Oven/Range - Gas, Exhaust Fan
Appliance Dishwasher, Oven/Range - Gas, Exhaust Fan
Heat Source Natural Gas
Exterior
Garage Garage - Side Entry, Garage Door Opener
Garage Spaces 2.0
Pool Fenced, In Ground
Water Access N
Accessibility None
Attached Garage 2
Total Parking Spaces 2
Garage Y
Building
Story 1
Sewer On Site Septic
Water Well
Architectural Style Ranch/Rambler
Level or Stories 1
Additional Building Above Grade, Below Grade
New Construction N
Schools
School District Westampton Township Public Schools
Others
Senior Community No
Tax ID 37-00910-00001
Ownership Fee Simple
SqFt Source Assessor
Acceptable Financing Conventional, FHA, VA
Horse Property N
Listing Terms Conventional, FHA, VA
Financing Conventional,FHA,VA
Special Listing Condition Standard
Read Less Info
Want to know what your home might be worth? Contact us for a FREE valuation!

Our team is ready to help you sell your home for the highest possible price ASAP

Bought with Eric B Schlamowitz • 24-7 Real Estate, LLC

"My job is to find and attract mastery-based agents to the office, protect the culture, and make sure everyone is happy! "






