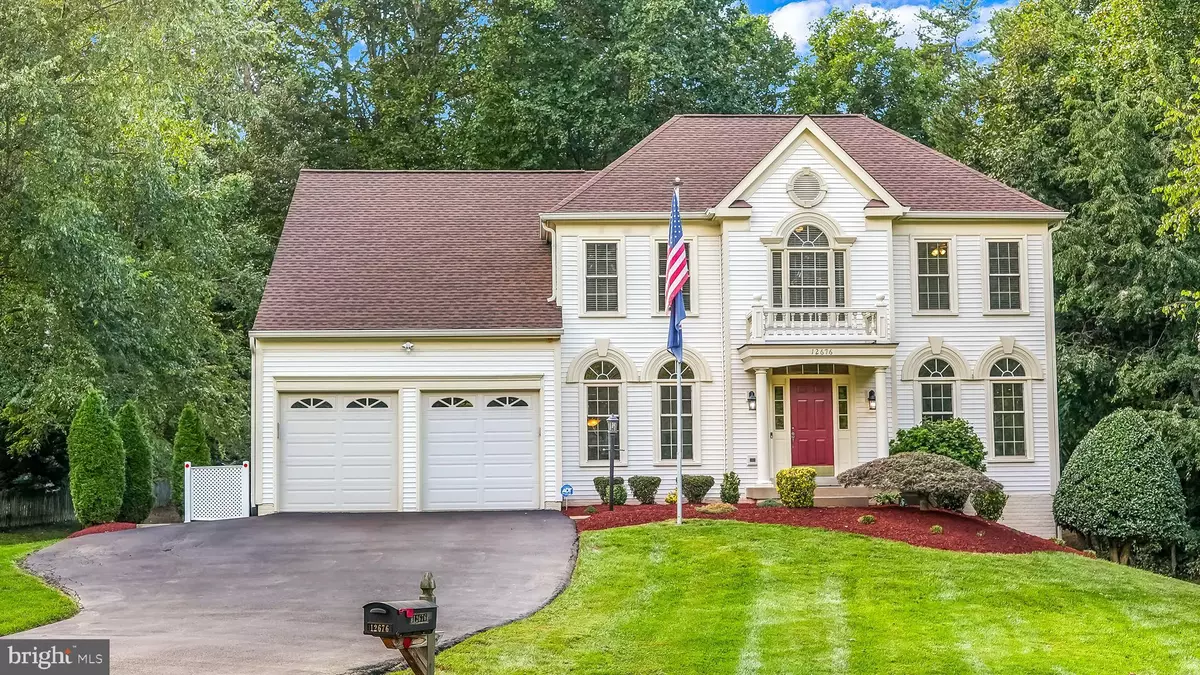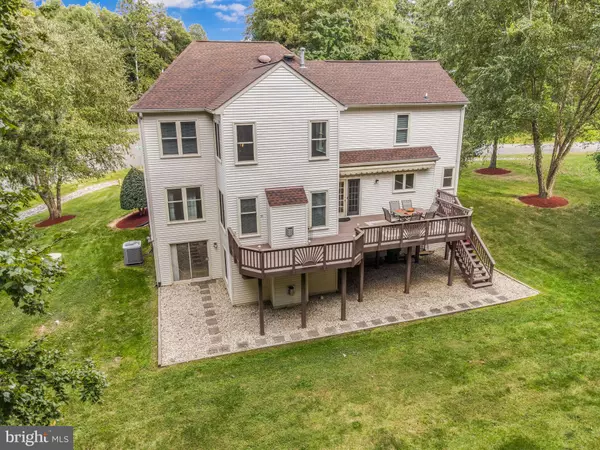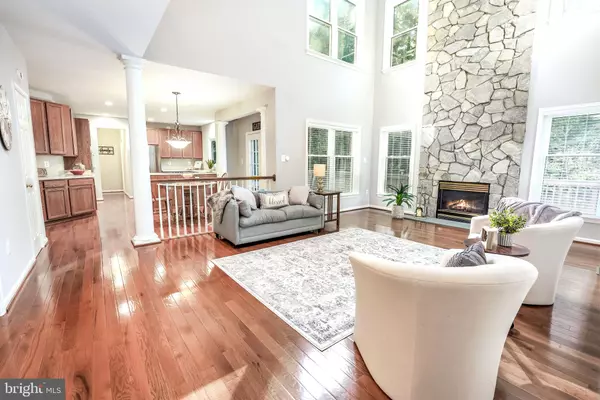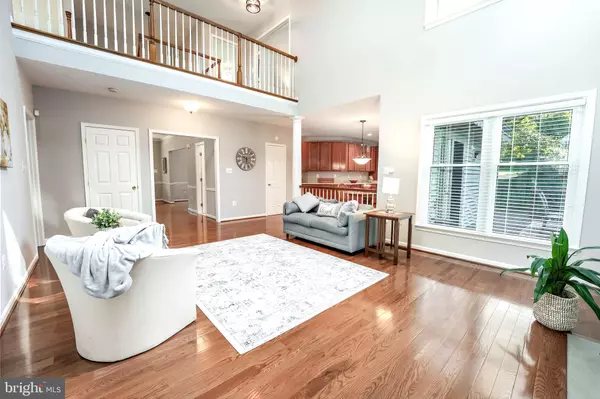$750,000
$749,900
For more information regarding the value of a property, please contact us for a free consultation.
4 Beds
4 Baths
3,596 SqFt
SOLD DATE : 11/22/2022
Key Details
Sold Price $750,000
Property Type Single Family Home
Sub Type Detached
Listing Status Sold
Purchase Type For Sale
Square Footage 3,596 sqft
Price per Sqft $208
Subdivision Gingerwood
MLS Listing ID VAPW2038826
Sold Date 11/22/22
Style Colonial,Traditional
Bedrooms 4
Full Baths 3
Half Baths 1
HOA Fees $22/ann
HOA Y/N Y
Abv Grd Liv Area 2,606
Originating Board BRIGHT
Year Built 1996
Annual Tax Amount $7,009
Tax Year 2022
Lot Size 1.046 Acres
Acres 1.05
Property Sub-Type Detached
Property Description
***BUYER'S CHOICE! $10,000 incentive by Seller to be used as buyer wants -- for either Closing Cost Assistance Or for Interest Rate Buy Down***** Bring Your Offer ***** Open House Saturday 10/22 11-1pm ***Home Sweet Home in Gingerwood Estates! Stunning home and yard tucked back in the neighborhood and original owners -- over 3500 sq ft on 3 levels; 4 bedrooms upstairs; 3.5 bathrooms (all updated) *** This home is READY for you to MOVE RIGHT IN!!*** Interior painting (all neutral) completed in 2021; New Roof 2019 (and new gutters/downspouts); New HVAC 2021; garage doors replaced 2020; Neutral carpet replaced upstairs and basement 2021; Hot water heater replaced 2015; Hardwoods on 1st floor done 2019; *** Primary bedroom has remodeled huge closet for a shopper's dream spot*** Windows were replaced in 2020; New window blinds 1st floor and plantation shutters in primary bath 2021; Ceiling fans and Fixtures have all been updated 2021... Enjoy watching the wildlife off the deck - beautiful view -- quiet and serene.... This home is zoned for Colgan H.S.; Benton and Marshall Elementary right around the corner.... Located mid-county it is easy access to 95 or 66 and the VRE in Old Town Manassas. Set your appointments with listing agent now - available for One Lucky Buyer!
Location
State VA
County Prince William
Zoning SR1
Rooms
Other Rooms Living Room, Dining Room, Primary Bedroom, Bedroom 2, Kitchen, Family Room, Foyer, Bedroom 1, Laundry, Office, Storage Room, Bathroom 1, Bathroom 2, Primary Bathroom
Basement Daylight, Partial, Combination, Heated, Improved, Outside Entrance, Partially Finished, Poured Concrete, Rear Entrance, Walkout Level
Interior
Interior Features Attic, Carpet, Ceiling Fan(s), Chair Railings, Crown Moldings, Dining Area, Family Room Off Kitchen, Floor Plan - Open, Formal/Separate Dining Room, Kitchen - Eat-In, Kitchen - Gourmet, Kitchen - Table Space, Pantry, Primary Bath(s), Recessed Lighting, Soaking Tub, Stall Shower, Store/Office, Tub Shower, Walk-in Closet(s), Wood Floors
Hot Water Natural Gas
Heating Forced Air
Cooling Ceiling Fan(s), Central A/C, Attic Fan
Flooring Hardwood, Carpet
Fireplaces Number 2
Fireplaces Type Gas/Propane, Mantel(s), Fireplace - Glass Doors
Equipment Built-In Microwave, Cooktop, Dishwasher, Disposal, Extra Refrigerator/Freezer, Oven - Wall, Refrigerator, Stainless Steel Appliances, Water Heater
Fireplace Y
Appliance Built-In Microwave, Cooktop, Dishwasher, Disposal, Extra Refrigerator/Freezer, Oven - Wall, Refrigerator, Stainless Steel Appliances, Water Heater
Heat Source Natural Gas
Laundry Hookup, Main Floor
Exterior
Parking Features Garage - Front Entry, Garage Door Opener, Inside Access
Garage Spaces 2.0
Utilities Available Natural Gas Available, Electric Available, Cable TV Available
Water Access N
View Scenic Vista, Trees/Woods
Accessibility None
Attached Garage 2
Total Parking Spaces 2
Garage Y
Building
Lot Description Backs to Trees, Corner, Front Yard, Landscaping, Rear Yard, Secluded
Story 2
Foundation Concrete Perimeter
Sewer Septic = # of BR
Water Public
Architectural Style Colonial, Traditional
Level or Stories 2
Additional Building Above Grade, Below Grade
Structure Type Tray Ceilings,2 Story Ceilings
New Construction N
Schools
Elementary Schools Thurgood Marshall
Middle Schools Benton
High Schools Charles J. Colgan, Sr.
School District Prince William County Public Schools
Others
Senior Community No
Tax ID 7993-22-6651
Ownership Fee Simple
SqFt Source Assessor
Acceptable Financing Cash, Conventional, FHA, VA
Listing Terms Cash, Conventional, FHA, VA
Financing Cash,Conventional,FHA,VA
Special Listing Condition Standard
Read Less Info
Want to know what your home might be worth? Contact us for a FREE valuation!

Our team is ready to help you sell your home for the highest possible price ASAP

Bought with Darcy Lee Nidell • Samson Properties
"My job is to find and attract mastery-based agents to the office, protect the culture, and make sure everyone is happy! "






