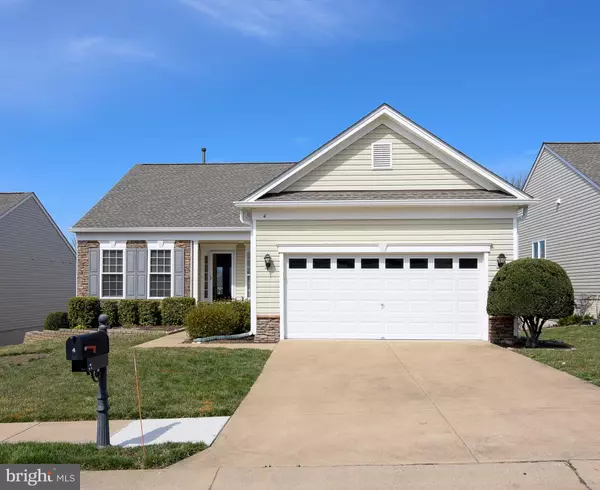$435,000
$439,400
1.0%For more information regarding the value of a property, please contact us for a free consultation.
3 Beds
3 Baths
2,814 SqFt
SOLD DATE : 06/24/2022
Key Details
Sold Price $435,000
Property Type Single Family Home
Sub Type Detached
Listing Status Sold
Purchase Type For Sale
Square Footage 2,814 sqft
Price per Sqft $154
Subdivision Falls Run
MLS Listing ID VAST2009484
Sold Date 06/24/22
Style Colonial,Ranch/Rambler
Bedrooms 3
Full Baths 3
HOA Fees $175/mo
HOA Y/N Y
Abv Grd Liv Area 1,640
Originating Board BRIGHT
Year Built 2004
Annual Tax Amount $3,043
Tax Year 2021
Lot Size 8,276 Sqft
Acres 0.19
Property Description
Charming Single Family Ranch with Walk-out Basement in the gated, highly sought after 55+ Falls Run Community by Del Webb. This Rapidan floor plan features 3 Bedrooms, 3 Baths, Study/Den, Eat-in Kitchen, Huge Great Room/Dining Room with French Doors to Deck, and an Oversized 2 Car Garage. Off the foyer is the sunny kitchen with 42" Cabinets, Crown Molding, a Center Island and newer Stainless Steel appliances (Refrigerator included). Opposite, through French doors is the Study/Office. Down the hall is the laundry with Laundry tub (Washer and Dryer stay), 2nd main floor bedroom and the Primary Suite with en-suite bath with double vanity and separate shower and oversized soaking tub and huge walk-in closet. 9' Ceilings on main level. Outstanding 55+ community with many features: Activity center, Indoor and Outdoor Saltwater Pools, Tennis and Pickleball, Bocce, Fitness Center, Game Rooms and Meeting Rooms. Enough Clubs and Activities to keep you as busy as you want to be.
Location
State VA
County Stafford
Zoning R2
Rooms
Other Rooms Recreation Room, Hobby Room
Basement Daylight, Full, Outside Entrance, Partially Finished
Main Level Bedrooms 2
Interior
Hot Water Natural Gas
Heating Forced Air
Cooling Central A/C
Heat Source Natural Gas
Exterior
Garage Garage - Front Entry, Garage Door Opener
Garage Spaces 4.0
Amenities Available Billiard Room, Club House, Concierge, Exercise Room, Fitness Center, Game Room, Gated Community, Hot tub, Meeting Room, Pool - Indoor, Pool - Outdoor, Tennis Courts
Waterfront N
Water Access N
Accessibility 32\"+ wide Doors
Attached Garage 2
Total Parking Spaces 4
Garage Y
Building
Story 2
Foundation Concrete Perimeter
Sewer Public Sewer
Water Public
Architectural Style Colonial, Ranch/Rambler
Level or Stories 2
Additional Building Above Grade, Below Grade
New Construction N
Schools
School District Stafford County Public Schools
Others
Pets Allowed Y
HOA Fee Include Health Club,Management,Pool(s),Recreation Facility,Security Gate,Trash
Senior Community Yes
Age Restriction 55
Tax ID 45N 4 826
Ownership Fee Simple
SqFt Source Estimated
Acceptable Financing Cash, Conventional, FHA, VA
Listing Terms Cash, Conventional, FHA, VA
Financing Cash,Conventional,FHA,VA
Special Listing Condition Standard
Pets Description Number Limit
Read Less Info
Want to know what your home might be worth? Contact us for a FREE valuation!

Our team is ready to help you sell your home for the highest possible price ASAP

Bought with John Kenneth Myers • RE/MAX Supercenter

"My job is to find and attract mastery-based agents to the office, protect the culture, and make sure everyone is happy! "






