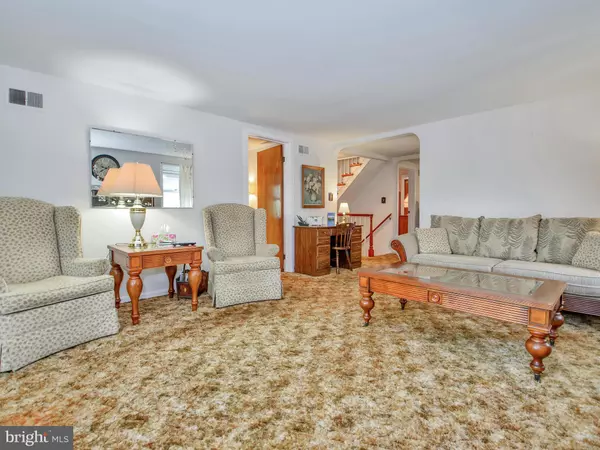$350,000
$345,000
1.4%For more information regarding the value of a property, please contact us for a free consultation.
4 Beds
3 Baths
1,693 SqFt
SOLD DATE : 07/08/2021
Key Details
Sold Price $350,000
Property Type Single Family Home
Sub Type Detached
Listing Status Sold
Purchase Type For Sale
Square Footage 1,693 sqft
Price per Sqft $206
Subdivision None Available
MLS Listing ID PAMC689954
Sold Date 07/08/21
Style Cape Cod,Craftsman
Bedrooms 4
Full Baths 1
Half Baths 2
HOA Y/N N
Abv Grd Liv Area 1,693
Originating Board BRIGHT
Year Built 1950
Annual Tax Amount $5,309
Tax Year 2020
Lot Size 10,200 Sqft
Acres 0.23
Lot Dimensions 60.00 x 0.00
Property Description
Fantastic Custom designed and built all stone Craftsman style Cape Cod. It's situated on a beautiful in-town lot that's a great place for the kids, pets, and a garden. This unique home was thoughtfully designed and lovingly maintained and boasts of old world charm. The first floor features a very warm and inviting living room with a beautiful stone fireplace for those cold winter nights. There are lots of windows for great natural lighting. Adjacent the living room is a large eat in kitchen with ample cabinets and counter space, two pantries for storage and a good size eat in area. The first floor also features two bedrooms of adequate size and a full bath with ceramic tile tub and shower. The second floor has two more bedrooms again both of ample size. Several of the bedrooms feature cedar closets. Make your home office or a terrific play area for the kids in the large bonus room that separates the two second floor bedrooms. It could possibly be a fifth bedroom with some changes. There is a convenient half bath off the bonus room that could be modified to a full bath. The basement is a walkout for your convenience and has a large workshop/storage room, large laundry room with an adjoing shower, a very convenient partial powder room with a toilet and a drive under 1.5 car garage complete with a flood drain. The walk in entrance to the basement makes a handy area to do your plant potting and store your tools. The quality of materials and craftsmanship in this home are priceless. The old saying, "they don't build them like this anymore" sure applies here. The location is close to schools, shopping, parks, restaurants, and major highways. Hurry out and make it yours!! New hot water heater installed 4-28/2021 Showings start Saturday May 1st at 8:00Am
Location
State PA
County Montgomery
Area Souderton Boro (10621)
Zoning R2
Rooms
Other Rooms Living Room, Bedroom 2, Bedroom 4, Kitchen, Bedroom 1, Laundry, Workshop, Bathroom 1, Bathroom 3, Bonus Room
Basement Full, Daylight, Full, Combination, Drain, Garage Access, Outside Entrance, Partially Finished, Rear Entrance, Workshop
Main Level Bedrooms 2
Interior
Hot Water Electric
Heating Forced Air
Cooling Central A/C
Flooring Hardwood, Carpet, Vinyl
Fireplaces Number 1
Equipment Built-In Range
Appliance Built-In Range
Heat Source Oil
Exterior
Garage Garage - Front Entry, Basement Garage
Garage Spaces 5.0
Utilities Available Cable TV
Waterfront N
Water Access N
Roof Type Asphalt
Accessibility None
Parking Type Driveway, Attached Garage
Attached Garage 2
Total Parking Spaces 5
Garage Y
Building
Lot Description Interior, Front Yard, Open, SideYard(s), Rear Yard
Story 2
Sewer Public Sewer
Water Public
Architectural Style Cape Cod, Craftsman
Level or Stories 2
Additional Building Above Grade, Below Grade
Structure Type Dry Wall
New Construction N
Schools
School District Souderton Area
Others
Pets Allowed Y
Senior Community No
Tax ID 21-00-02484-006
Ownership Fee Simple
SqFt Source Assessor
Acceptable Financing Cash, Conventional, FHA, VA
Horse Property N
Listing Terms Cash, Conventional, FHA, VA
Financing Cash,Conventional,FHA,VA
Special Listing Condition Standard
Pets Description No Pet Restrictions
Read Less Info
Want to know what your home might be worth? Contact us for a FREE valuation!

Our team is ready to help you sell your home for the highest possible price ASAP

Bought with Scott F Irvin • RE/MAX Centre Realtors

"My job is to find and attract mastery-based agents to the office, protect the culture, and make sure everyone is happy! "






