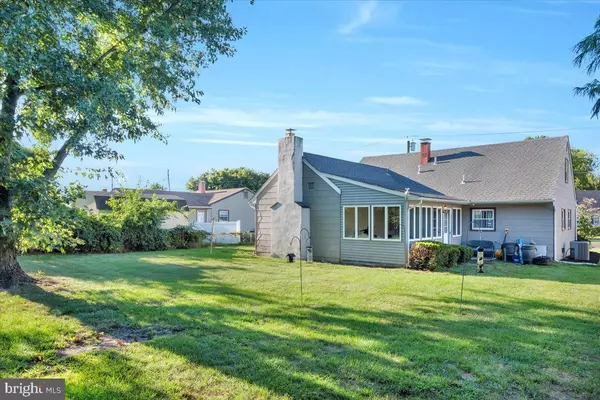$289,900
$289,900
For more information regarding the value of a property, please contact us for a free consultation.
2 Beds
2 Baths
1,308 SqFt
SOLD DATE : 11/29/2022
Key Details
Sold Price $289,900
Property Type Single Family Home
Sub Type Detached
Listing Status Sold
Purchase Type For Sale
Square Footage 1,308 sqft
Price per Sqft $221
Subdivision Heritage Village
MLS Listing ID NJBL2033944
Sold Date 11/29/22
Style Ranch/Rambler
Bedrooms 2
Full Baths 2
HOA Y/N N
Abv Grd Liv Area 1,308
Originating Board BRIGHT
Year Built 1956
Annual Tax Amount $6,846
Tax Year 2022
Lot Size 10,890 Sqft
Acres 0.25
Lot Dimensions 0.00 x 0.00
Property Description
Expanded Heritage Village rancher with 2 Bedrooms and 2 bathrooms (3rd bedroom converted to full bath). the expansion includes a Family Room with fireplace and a 3 Season Room creating loads of space for everyone to enjoy. You'll find extra peace of mind knowing there's was a new roof completed in 2016, new HVAC in 2010, new sheetrock and new flooring when the 3rd Bedroom was converted to a Master Bath. The home is light and cheerful, has some original hardwood plus LVP in the Rec Room, 3 Season Room and Master Closet. The Kitchen is wonderful and large enough for everyone to gather for some great food and family time. The new Master bath has gorgeous tilework, a spa like walk in shower and an upscale vanity. The main bathroom has a shaker style vanity, lovely mirror and light fixture accent, plus bead-board walls. The home also has unfinished attic space that could easily be converted into bedroom space if you choose. There's lots of backyard space too. It's the perfect mix of sun & shade, and a great space for everyone to enjoy. A driveway and one car carport adds parking for everyone. The home has been well cared for throughout it's years, making you the beneficiary of a great home for many years to come. Walk to local elementary school, close to town, restaurants, shopping and major highways in every direction.
Location
State NJ
County Burlington
Area Evesham Twp (20313)
Zoning MD
Rooms
Other Rooms Living Room, Primary Bedroom, Bedroom 2, Kitchen, Family Room, Other
Main Level Bedrooms 2
Interior
Interior Features Ceiling Fan(s), Kitchen - Eat-In
Hot Water Natural Gas
Heating Forced Air
Cooling Central A/C
Flooring Wood, Fully Carpeted, Vinyl
Fireplaces Type Brick, Gas/Propane
Equipment Built-In Range, Oven - Self Cleaning, Dishwasher
Fireplace Y
Window Features Bay/Bow
Appliance Built-In Range, Oven - Self Cleaning, Dishwasher
Heat Source Natural Gas
Laundry Main Floor
Exterior
Exterior Feature Porch(es)
Garage Spaces 2.0
Water Access N
Roof Type Shingle
Accessibility None
Porch Porch(es)
Total Parking Spaces 2
Garage N
Building
Lot Description Front Yard, Rear Yard, SideYard(s)
Story 1
Foundation Slab
Sewer Public Sewer
Water Public
Architectural Style Ranch/Rambler
Level or Stories 1
Additional Building Above Grade, Below Grade
Structure Type Dry Wall
New Construction N
Schools
Elementary Schools Beeler
Middle Schools Marlton Middle M.S.
High Schools Cherokee H.S.
School District Evesham Township
Others
Senior Community No
Tax ID 13-00028 18-00007
Ownership Fee Simple
SqFt Source Estimated
Special Listing Condition Standard
Read Less Info
Want to know what your home might be worth? Contact us for a FREE valuation!

Our team is ready to help you sell your home for the highest possible price ASAP

Bought with Robert Bunis • Prime Realty Partners
"My job is to find and attract mastery-based agents to the office, protect the culture, and make sure everyone is happy! "






