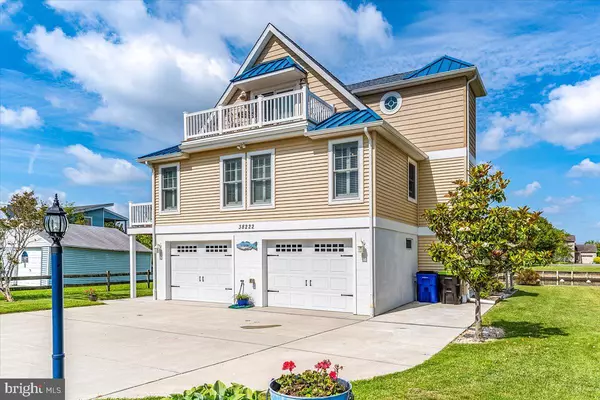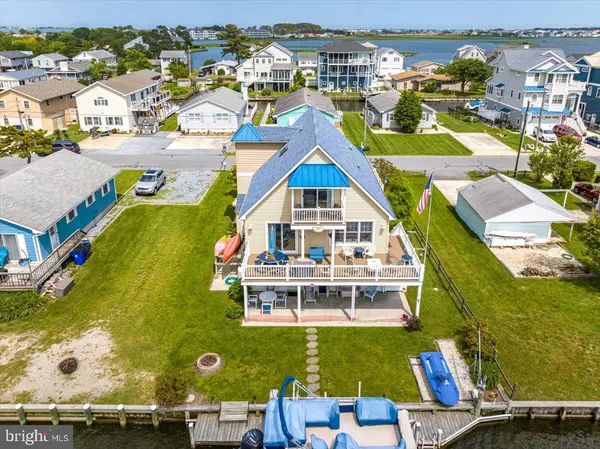$1,087,500
$1,187,500
8.4%For more information regarding the value of a property, please contact us for a free consultation.
5 Beds
4 Baths
2,400 SqFt
SOLD DATE : 09/23/2022
Key Details
Sold Price $1,087,500
Property Type Single Family Home
Sub Type Detached
Listing Status Sold
Purchase Type For Sale
Square Footage 2,400 sqft
Price per Sqft $453
Subdivision Keen-Wik
MLS Listing ID DESU2022800
Sold Date 09/23/22
Style Contemporary,Raised Ranch/Rambler
Bedrooms 5
Full Baths 3
Half Baths 1
HOA Fees $4/ann
HOA Y/N Y
Abv Grd Liv Area 2,400
Originating Board BRIGHT
Year Built 1989
Annual Tax Amount $907
Tax Year 2021
Lot Size 4,792 Sqft
Acres 0.11
Lot Dimensions 50.00 x 100.00
Property Description
Waterfront single family home...Welcome to Keenwik on the Bay! This immaculately maintained 4 bedroom 3.5 bath home with bonus room and elevator is the perfect beach home. Currently bonus room being used as man cave (could be 5th bedroom with half bath). Bring your boat and jet skis and dock at your back door. Dock has both a boat and jet ski lift already installed. First floor has an oversized two car garage which is an astonishing 28 feet deep. With 2 bedrooms on the second floor and 2 on the third floor your family and guests can all have their own space, not to mention the 4 decks available for relaxing and soaking up the sun. The outdoor shower is perfect for rinsing off after a day on the water. This home has dual heating and cooling systems which were both installed in 2019. New roof in 2014. Do not miss your opportunity to find your BeachLife waterfront.
Location
State DE
County Sussex
Area Baltimore Hundred (31001)
Zoning MR
Direction East
Rooms
Basement Garage Access, Heated, Outside Entrance, Interior Access, Rear Entrance
Main Level Bedrooms 2
Interior
Interior Features Ceiling Fan(s), Combination Kitchen/Dining, Elevator, Family Room Off Kitchen, Kitchen - Eat-In, Kitchen - Island, Primary Bath(s), Walk-in Closet(s), Dining Area
Hot Water Electric
Heating Heat Pump(s)
Cooling Central A/C, Programmable Thermostat, Ceiling Fan(s)
Fireplaces Number 1
Fireplaces Type Gas/Propane
Equipment Dishwasher, Disposal, Dryer, Dryer - Electric, Exhaust Fan, Microwave, Oven - Self Cleaning, Oven/Range - Electric, Range Hood, Stove, Washer, Water Heater
Furnishings Partially
Fireplace Y
Appliance Dishwasher, Disposal, Dryer, Dryer - Electric, Exhaust Fan, Microwave, Oven - Self Cleaning, Oven/Range - Electric, Range Hood, Stove, Washer, Water Heater
Heat Source Electric
Laundry Has Laundry, Lower Floor, Main Floor
Exterior
Parking Features Garage - Front Entry, Basement Garage, Inside Access, Oversized
Garage Spaces 5.0
Waterfront Description Private Dock Site
Water Access Y
Water Access Desc Boat - Powered,Canoe/Kayak,Fishing Allowed,Personal Watercraft (PWC),Private Access,Sail,Swimming Allowed
Roof Type Architectural Shingle
Accessibility 32\"+ wide Doors, 2+ Access Exits, Elevator
Attached Garage 2
Total Parking Spaces 5
Garage Y
Building
Story 2.5
Foundation Block, Permanent
Sewer Public Sewer
Water Public
Architectural Style Contemporary, Raised Ranch/Rambler
Level or Stories 2.5
Additional Building Above Grade, Below Grade
New Construction N
Schools
School District Indian River
Others
Senior Community No
Tax ID 533-20.13-31.00
Ownership Fee Simple
SqFt Source Assessor
Acceptable Financing Cash, Conventional
Listing Terms Cash, Conventional
Financing Cash,Conventional
Special Listing Condition Standard
Read Less Info
Want to know what your home might be worth? Contact us for a FREE valuation!

Our team is ready to help you sell your home for the highest possible price ASAP

Bought with THOMAS FERDIG • 4 SHORE REALTY LLC

"My job is to find and attract mastery-based agents to the office, protect the culture, and make sure everyone is happy! "






