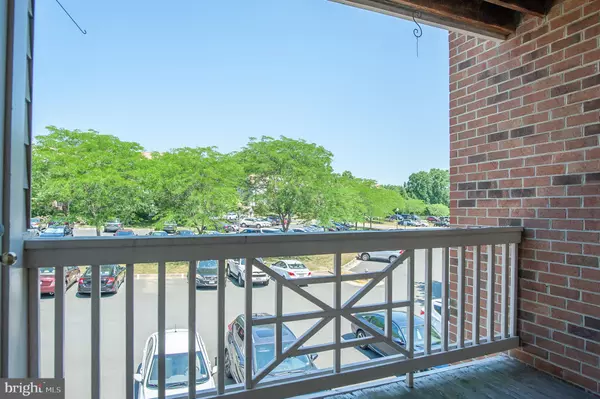$249,000
$249,950
0.4%For more information regarding the value of a property, please contact us for a free consultation.
1 Bed
1 Bath
894 SqFt
SOLD DATE : 08/31/2020
Key Details
Sold Price $249,000
Property Type Condo
Sub Type Condo/Co-op
Listing Status Sold
Purchase Type For Sale
Square Footage 894 sqft
Price per Sqft $278
Subdivision Kingstowne
MLS Listing ID VAFX1138306
Sold Date 08/31/20
Style Colonial
Bedrooms 1
Full Baths 1
Condo Fees $224/mo
HOA Fees $62/mo
HOA Y/N Y
Abv Grd Liv Area 894
Originating Board BRIGHT
Year Built 1990
Annual Tax Amount $2,701
Tax Year 2020
Property Description
Welcome to 7509 Ashby Lane, Unit H, a fantastic Abbott model condo located in desirable Kingstowne. This inviting property has an open floor plan and is very light and cheerful. It has fresh neutral paint, and new brushed nickel hardware has been installed on all of the interior doors. The eat-in kitchen features brand-new stainless-steel appliances and new lighting. The hot water heater was replaced in 2017 and the HVAC was new in 2014. Lots of oversized windows bathe the living room in natural sunlight and the cozy fireplace is perfect for those cold nights. Step out onto the spacious balcony that also offers private storage. The master bedroom includes a sizeable closet, and a washer and dryer are located in the unit for easy convenience. Ideally located, this residence is close to all the exclusive Kingstowne amenities and is a short drive from popular Wegmans, two Town Centers, Metro and Old Town Alexandria.
Location
State VA
County Fairfax
Zoning 304
Rooms
Other Rooms Living Room, Dining Room, Kitchen, Bedroom 1
Main Level Bedrooms 1
Interior
Interior Features Carpet, Entry Level Bedroom, Floor Plan - Open, Formal/Separate Dining Room, Kitchen - Eat-In, Recessed Lighting
Hot Water Electric
Heating Heat Pump(s)
Cooling Central A/C
Flooring Carpet
Fireplaces Number 1
Equipment Built-In Microwave, Dryer, Washer, Dishwasher, Disposal, Refrigerator, Icemaker, Stove
Fireplace Y
Appliance Built-In Microwave, Dryer, Washer, Dishwasher, Disposal, Refrigerator, Icemaker, Stove
Heat Source Electric
Exterior
Exterior Feature Balcony
Parking On Site 1
Amenities Available Bike Trail, Common Grounds, Exercise Room, Jog/Walk Path, Pool - Outdoor, Recreational Center, Tennis Courts, Tot Lots/Playground, Volleyball Courts
Waterfront N
Water Access N
Accessibility None
Porch Balcony
Parking Type Parking Lot
Garage N
Building
Story 1
Unit Features Garden 1 - 4 Floors
Sewer Public Sewer
Water Public
Architectural Style Colonial
Level or Stories 1
Additional Building Above Grade, Below Grade
New Construction N
Schools
Elementary Schools Lane
Middle Schools Hayfield Secondary School
High Schools Hayfield
School District Fairfax County Public Schools
Others
HOA Fee Include Common Area Maintenance,Snow Removal,Trash
Senior Community No
Tax ID 0913 1305 H
Ownership Condominium
Special Listing Condition Standard
Read Less Info
Want to know what your home might be worth? Contact us for a FREE valuation!

Our team is ready to help you sell your home for the highest possible price ASAP

Bought with Tamara A Inzunza • RE/MAX Executives

"My job is to find and attract mastery-based agents to the office, protect the culture, and make sure everyone is happy! "






