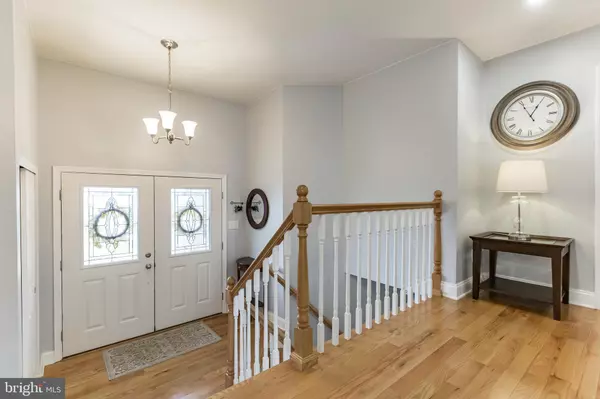$505,000
$490,000
3.1%For more information regarding the value of a property, please contact us for a free consultation.
5 Beds
3 Baths
2,918 SqFt
SOLD DATE : 08/03/2022
Key Details
Sold Price $505,000
Property Type Single Family Home
Sub Type Detached
Listing Status Sold
Purchase Type For Sale
Square Footage 2,918 sqft
Price per Sqft $173
Subdivision Knollwood
MLS Listing ID NJCD2027324
Sold Date 08/03/22
Style Bi-level
Bedrooms 5
Full Baths 3
HOA Y/N N
Abv Grd Liv Area 2,918
Originating Board BRIGHT
Year Built 1963
Annual Tax Amount $9,004
Tax Year 2020
Lot Size 8,638 Sqft
Acres 0.2
Lot Dimensions 72.00 x 120.00
Property Description
Welcome Home! This lovely fully remodeled, bi-level home is sure to catch your eye! There are a total of 5 bedrooms! On the upper level youll find 3 bedrooms and 2 full baths. On the lower level are 2 bedrooms and 1 full bath. This home has a great flow and everything one could ask for. Note the beautiful hardwood floors throughout the entire upper level. The open concept upper level includes the kitchen, dining, and living room which flow seamlessly making for an ideal spot to entertain family and friends. The living room features a ceiling fan and recessed lighting. The light and bright dining room features a beautiful bay window. Youll enjoy cooking in your spacious chefs kitchen. Youll find granite countertops, a 13 foot island with granite countertops. stainless steel appliances, mosaic tile backsplash, stylish pendant lights, ample cabinetry and sliding glass door access to the back deck. Youll enjoy the flexibility of having two large living areas. The lower level living area boasts a large stone, wood burning fireplace and a wet bar. All bedrooms are spacious and feature ceiling fans. All of the bathrooms have also been remodeled using quart, marble, and custom tile. The extra large laundry room is conveniently located on the lower level and has an access door to the backyard. The backyard features a new cedar fence, patio and firepit area. The driveway is new and enlarged to accommodate 4 cars. The location is excellent, with the NJ Turnpike nearby, and close vicinity to groceries, restaurants, schools, shopping and Stewart Lake! Dont wait - schedule your showing today!
Location
State NJ
County Camden
Area Cherry Hill Twp (20409)
Zoning RES
Rooms
Other Rooms Living Room, Dining Room, Primary Bedroom, Bedroom 2, Bedroom 3, Bedroom 4, Bedroom 5, Kitchen, Foyer, Laundry, Storage Room, Primary Bathroom, Full Bath
Main Level Bedrooms 3
Interior
Interior Features Kitchen - Island, Ceiling Fan(s), Recessed Lighting, Stall Shower, Upgraded Countertops, Wet/Dry Bar
Hot Water Natural Gas
Heating Forced Air
Cooling Central A/C
Fireplaces Number 1
Fireplaces Type Mantel(s), Wood
Fireplace Y
Heat Source Natural Gas
Laundry Lower Floor
Exterior
Exterior Feature Patio(s), Deck(s)
Parking Features Garage - Front Entry
Garage Spaces 3.0
Water Access N
Accessibility None
Porch Patio(s), Deck(s)
Attached Garage 1
Total Parking Spaces 3
Garage Y
Building
Story 2
Foundation Concrete Perimeter
Sewer Public Sewer
Water Public
Architectural Style Bi-level
Level or Stories 2
Additional Building Above Grade, Below Grade
New Construction N
Schools
School District Cherry Hill Township Public Schools
Others
Senior Community No
Tax ID 09-00286 10-00011
Ownership Fee Simple
SqFt Source Assessor
Security Features Carbon Monoxide Detector(s),Smoke Detector
Special Listing Condition Standard
Read Less Info
Want to know what your home might be worth? Contact us for a FREE valuation!

Our team is ready to help you sell your home for the highest possible price ASAP

Bought with Francine Reese • BHHS Fox & Roach-Cherry Hill
"My job is to find and attract mastery-based agents to the office, protect the culture, and make sure everyone is happy! "






