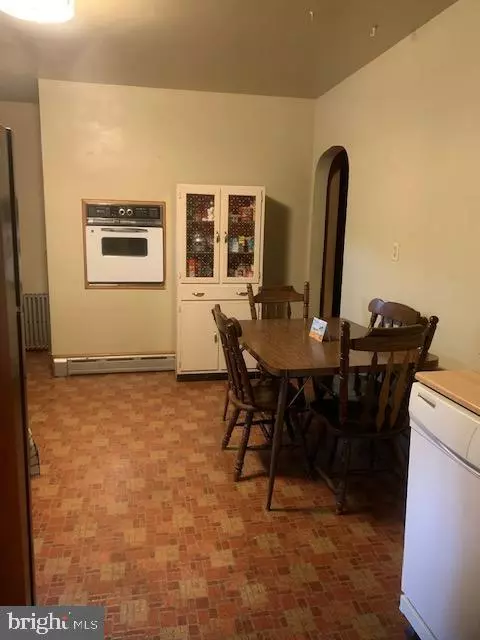$195,000
$195,000
For more information regarding the value of a property, please contact us for a free consultation.
2 Beds
2 Baths
2,432 SqFt
SOLD DATE : 11/09/2021
Key Details
Sold Price $195,000
Property Type Single Family Home
Sub Type Detached
Listing Status Sold
Purchase Type For Sale
Square Footage 2,432 sqft
Price per Sqft $80
Subdivision None Available
MLS Listing ID PAMF2000052
Sold Date 11/09/21
Style Ranch/Rambler
Bedrooms 2
Full Baths 2
HOA Y/N N
Abv Grd Liv Area 1,661
Originating Board BRIGHT
Year Built 1954
Annual Tax Amount $2,954
Tax Year 2021
Lot Size 1.060 Acres
Acres 1.06
Property Description
Well maintained brick ranch home with over-sized bedrooms, original hardwood floors and two car attached garage. This property is situated on a little over an acre with new windows, a new metal roof and installed solar panels. The carport is great for storing boats or other recreational vehicles. Additional outbuildings include workshop/1 car garage and 2 storage sheds. Rear patio provides plenty of space for outdoor entertaining. Mature fruit trees at rear of property. So many extras inside such as a canning kitchen, large breezeway/mudroom, newly finished basement with plenty of space for that man cave or rec room that includes a wooden serving bar and brick fireplace. Only 5 miles outside of town. Enjoy quiet country living! Don't miss this opportunity and schedule a showing today!
Location
State PA
County Mifflin
Area All Mifflin County (15600)
Zoning RURAL
Rooms
Other Rooms Living Room, Bedroom 2, Kitchen, Family Room, Bedroom 1, Laundry, Mud Room, Other, Recreation Room, Bathroom 1, Bathroom 2
Basement Full, Partially Finished, Walkout Level
Main Level Bedrooms 2
Interior
Hot Water Electric
Heating Baseboard - Hot Water
Cooling None
Fireplaces Number 2
Fireplaces Type Brick
Equipment Oven - Wall, Dishwasher, Washer, Dryer
Furnishings Partially
Fireplace Y
Appliance Oven - Wall, Dishwasher, Washer, Dryer
Heat Source Oil
Laundry Basement
Exterior
Garage Additional Storage Area
Garage Spaces 4.0
Carport Spaces 2
Waterfront N
Water Access N
Roof Type Metal
Accessibility 2+ Access Exits
Parking Type Attached Garage, Detached Carport, Driveway
Attached Garage 2
Total Parking Spaces 4
Garage Y
Building
Story 1
Sewer On Site Septic
Water Public
Architectural Style Ranch/Rambler
Level or Stories 1
Additional Building Above Grade, Below Grade
New Construction N
Schools
School District Mifflin County
Others
Senior Community No
Tax ID 16, 12-0114C-,000
Ownership Fee Simple
SqFt Source Estimated
Special Listing Condition Standard
Read Less Info
Want to know what your home might be worth? Contact us for a FREE valuation!

Our team is ready to help you sell your home for the highest possible price ASAP

Bought with Non Member • Non Subscribing Office

"My job is to find and attract mastery-based agents to the office, protect the culture, and make sure everyone is happy! "






