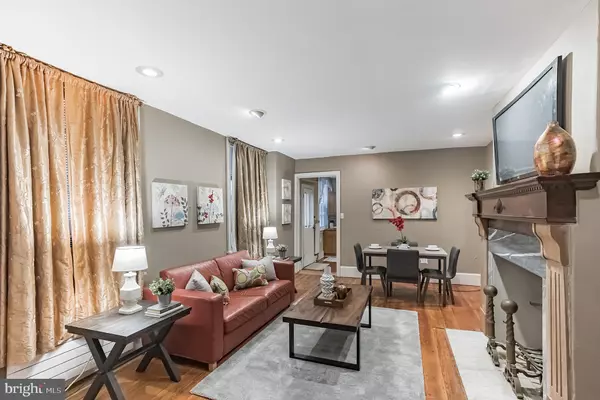$1,625,000
$1,900,000
14.5%For more information regarding the value of a property, please contact us for a free consultation.
5 Beds
5 Baths
5,773 SqFt
SOLD DATE : 02/08/2022
Key Details
Sold Price $1,625,000
Property Type Townhouse
Sub Type Interior Row/Townhouse
Listing Status Sold
Purchase Type For Sale
Square Footage 5,773 sqft
Price per Sqft $281
Subdivision Washington Sq West
MLS Listing ID PAPH2049278
Sold Date 02/08/22
Style Other
Bedrooms 5
Full Baths 4
Half Baths 1
HOA Y/N N
Abv Grd Liv Area 5,773
Originating Board BRIGHT
Annual Tax Amount $26,434
Tax Year 2021
Lot Size 2,560 Sqft
Acres 0.06
Lot Dimensions 20.00 x 128.00
Property Description
Located on one of the most beautiful blocks in center city Philadelphia, this home of exquisite proportions is waiting for you to make it your own. A TWO CAR GARAGE means never having to look for a parking space again!
The ability to make the flexible floor plan suit your personal lifestyle and a beautiful second floor large deck surrounded by lots of open space are unusual qualities to find in city living. A generous side yard can work well for your furry friend!
Large rooms, high ceilings, wood floors, stunning fireplaces and lovely original details combine to make this home so special for you!
A short walk to Washington Square, a variety of fabulous restaurants, Pennsylvania Hospital, theatre, Whole Foods, playgrounds and more! Walkscore 97
Location
State PA
County Philadelphia
Area 19107 (19107)
Zoning RM1
Rooms
Basement Unfinished
Main Level Bedrooms 5
Interior
Interior Features 2nd Kitchen, Crown Moldings, Formal/Separate Dining Room, Wood Floors, Additional Stairway
Hot Water Other
Heating Hot Water
Cooling Central A/C, Window Unit(s)
Flooring Hardwood
Fireplaces Number 10
Fireplaces Type Wood
Furnishings No
Fireplace Y
Heat Source Other
Laundry Has Laundry, Upper Floor
Exterior
Exterior Feature Deck(s)
Garage Garage - Rear Entry
Garage Spaces 2.0
Waterfront N
Water Access N
Accessibility None
Porch Deck(s)
Parking Type Attached Garage
Attached Garage 2
Total Parking Spaces 2
Garage Y
Building
Story 4
Foundation Other
Sewer Public Sewer
Water Public
Architectural Style Other
Level or Stories 4
Additional Building Above Grade, Below Grade
New Construction N
Schools
Elementary Schools Mc Call Gen George
School District The School District Of Philadelphia
Others
Senior Community No
Tax ID 053012400
Ownership Fee Simple
SqFt Source Assessor
Special Listing Condition Standard
Read Less Info
Want to know what your home might be worth? Contact us for a FREE valuation!

Our team is ready to help you sell your home for the highest possible price ASAP

Bought with Nodari Tetruashvily • Weichert Realtors

"My job is to find and attract mastery-based agents to the office, protect the culture, and make sure everyone is happy! "






