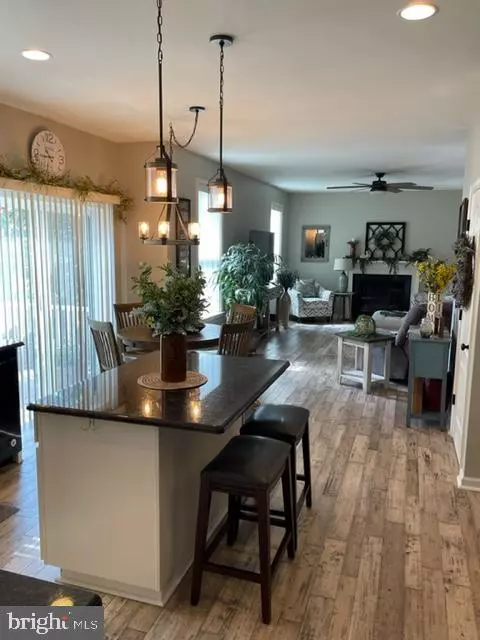$440,000
$485,000
9.3%For more information regarding the value of a property, please contact us for a free consultation.
4 Beds
4 Baths
3,800 SqFt
SOLD DATE : 11/11/2022
Key Details
Sold Price $440,000
Property Type Single Family Home
Sub Type Detached
Listing Status Sold
Purchase Type For Sale
Square Footage 3,800 sqft
Price per Sqft $115
Subdivision Lake Holiday Estates
MLS Listing ID VAFV2008584
Sold Date 11/11/22
Style Colonial
Bedrooms 4
Full Baths 3
Half Baths 1
HOA Fees $138/mo
HOA Y/N Y
Abv Grd Liv Area 2,532
Originating Board BRIGHT
Year Built 2017
Annual Tax Amount $2,500
Tax Year 2022
Lot Size 0.275 Acres
Acres 0.27
Property Description
Perfect Stunning Move in ready Dream Home. Over 3800 sq ft finished square feet home situated on a beautiful corner lot in Lake Holiday with numerous upgrades and only a mile from the gate. You will love the gourmet kitchen with Granite Counters 42 inch cabinets and stunning hardwood floors. and double ovens.A very nice Kitchen island. This Dream home offers a large family room and fireplace and very nice deck to enjoy the private backyard. Master Bedroom has tray ceilings, walk in closet, large en suite to include soaking tub and separate shower, double bowl vanity. Fully finished walkout basement is a dream with its own CUSTOM BAR in rec room, full bath, plus theatre/bonus room with yet another fireplace. You could make a 5th bedroom in the basement if needed or a great guest bedroom..The walkout lower level also has a huge custom patio and a very nice Basketball court. This wonderful lake community offers so many ways to enjoy and have great Fun!!!
Location
State VA
County Frederick
Zoning R5
Rooms
Other Rooms Dining Room, Primary Bedroom, Bedroom 2, Bedroom 3, Bedroom 4, Kitchen, Game Room, Family Room, Breakfast Room, Exercise Room, Media Room
Basement Fully Finished, Daylight, Full, Connecting Stairway, Outside Entrance, Walkout Level, Windows, Rear Entrance, Interior Access
Interior
Interior Features Bar, Breakfast Area, Built-Ins, Carpet, Ceiling Fan(s), Combination Kitchen/Living, Crown Moldings, Dining Area, Floor Plan - Traditional, Formal/Separate Dining Room, Kitchen - Island, Primary Bath(s), Pantry, Recessed Lighting, Upgraded Countertops, Walk-in Closet(s), Wood Floors
Hot Water Electric
Heating Heat Pump(s)
Cooling Heat Pump(s), Central A/C
Flooring Hardwood, Carpet, Vinyl
Fireplaces Number 2
Fireplaces Type Mantel(s), Gas/Propane
Equipment Built-In Microwave, Cooktop - Down Draft, Cooktop, Dishwasher, Disposal, Extra Refrigerator/Freezer, Oven - Double, Refrigerator, Icemaker, Water Heater, Washer, Dryer
Fireplace Y
Window Features Low-E,Vinyl Clad
Appliance Built-In Microwave, Cooktop - Down Draft, Cooktop, Dishwasher, Disposal, Extra Refrigerator/Freezer, Oven - Double, Refrigerator, Icemaker, Water Heater, Washer, Dryer
Heat Source Electric
Laundry Main Floor, Hookup
Exterior
Exterior Feature Deck(s), Patio(s)
Garage Garage - Front Entry, Garage Door Opener
Garage Spaces 2.0
Utilities Available Cable TV, Propane
Amenities Available Basketball Courts, Baseball Field, Beach, Boat Ramp, Club House, Common Grounds, Exercise Room, Gated Community, Jog/Walk Path, Lake, Meeting Room, Party Room, Picnic Area, Pier/Dock, Security, Tennis Courts, Tot Lots/Playground, Volleyball Courts, Water/Lake Privileges
Waterfront N
Water Access Y
Water Access Desc Boat - Length Limit,Boat - Powered,Canoe/Kayak,Fishing Allowed,Private Access,Swimming Allowed,Waterski/Wakeboard
View Trees/Woods, Mountain
Roof Type Architectural Shingle
Street Surface Paved
Accessibility None
Porch Deck(s), Patio(s)
Parking Type Attached Garage
Attached Garage 2
Total Parking Spaces 2
Garage Y
Building
Lot Description Landscaping, Sloping
Story 3
Foundation Permanent
Sewer Public Sewer
Water Public
Architectural Style Colonial
Level or Stories 3
Additional Building Above Grade, Below Grade
New Construction N
Schools
High Schools James Wood
School District Frederick County Public Schools
Others
HOA Fee Include Management,Trash,Security Gate,Road Maintenance,Common Area Maintenance
Senior Community No
Tax ID 18A0710 568
Ownership Fee Simple
SqFt Source Estimated
Security Features Carbon Monoxide Detector(s),Security Gate,Smoke Detector,Security System
Acceptable Financing VA, FHA, Conventional, USDA, Cash, Variable
Listing Terms VA, FHA, Conventional, USDA, Cash, Variable
Financing VA,FHA,Conventional,USDA,Cash,Variable
Special Listing Condition Standard
Read Less Info
Want to know what your home might be worth? Contact us for a FREE valuation!

Our team is ready to help you sell your home for the highest possible price ASAP

Bought with Scott M Thompson • Weichert Realtors - Blue Ribbon

"My job is to find and attract mastery-based agents to the office, protect the culture, and make sure everyone is happy! "






