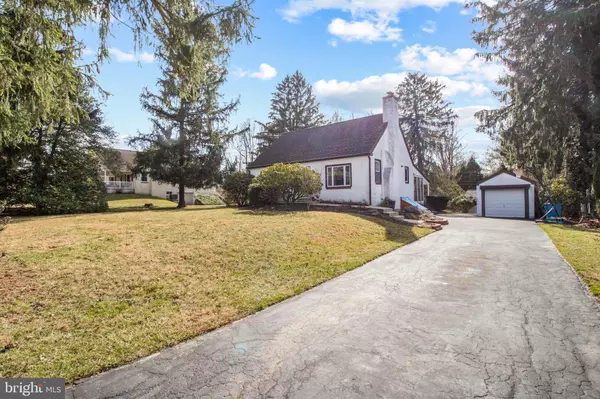$390,000
$370,000
5.4%For more information regarding the value of a property, please contact us for a free consultation.
4 Beds
1 Bath
1,172 SqFt
SOLD DATE : 05/06/2022
Key Details
Sold Price $390,000
Property Type Single Family Home
Sub Type Detached
Listing Status Sold
Purchase Type For Sale
Square Footage 1,172 sqft
Price per Sqft $332
Subdivision Tall Trees
MLS Listing ID PACT2020012
Sold Date 05/06/22
Style Cape Cod
Bedrooms 4
Full Baths 1
HOA Y/N N
Abv Grd Liv Area 1,172
Originating Board BRIGHT
Year Built 1950
Annual Tax Amount $3,376
Tax Year 2021
Lot Size 0.558 Acres
Acres 0.56
Lot Dimensions 0.00 x 0.00
Property Description
Welcome to 1120 Carolina Avenue, a beautiful, well-kept single-family cape cod in highly sought-after West Goshen Township of West Chester. This four-bedroom, one-bathroom offers a ton of potential and convenience, with the additional benefit of being minutes away from the West Chester Borough and all that it has to offer. As you approach the home, the first thing you will notice are the mature, well-manicured trees and bushes, the extra-wide driveway, and the impeccable landscaping that exudes pride of ownership. Upon entering the home, you'll be welcomed into the living room, with its gleaming hardwood floors, ample amounts of natural light, and charming brick fireplace with a wood stove insert, perfect for those fall and winter evenings. Moving through the living room, you'll find yourself in the kitchen and dining area, an intimate and inviting space perfect for meals and entertaining. The kitchen features solid wood construction cabinets and features the perfect amount of space for the next owners to truly make the space their own. The kitchen also features entry to the greenhouse which doubles as a sunroom, an incredible space with so much potential, offering a full, unobstructed view of the vast and scenic backyard. The spacious Master bedroom is featured on the main floor along with one other bedroom, perfect for guest quarters, a home office, or entertainment space. Both feature the same warm and original hardwood floors you will find throughout the home, as well as beautiful views of the outdoor environment. Also on the same level is the full bathroom that features a tiled shower/tub, tile floors, and a porcelain pedestal sink. Moving upstairs, you will discover two generously-sized cozy bedrooms, along with a large closet space at the top of the stairs which could be used as a large storage space as well as converted to a possible half bathroom. The home also features a full basement which is currently unfinished and functioning as storage, perfect for the next owners to expand the footprint of the home into whatever their heart desires. Finally, the home sits upon a picturesque lot, with a huge backyard that offers both flat and gentle rolling space, making it very usable and charming while offering the feeling of a park within your own backyard! A detached garage lies at the end of the driveway, along with a newer, partially finished 18' x 12' shed with 30 amp service located in the backyard. The home has been maintained throughout the years and the pride of ownership is evident throughout. Close to major roadways, shopping, fine dining, plenty of public parks, schools, and so much more, this home offers potential, convenience, and location rarely found in today's market, especially in West Chester Area School District. Come see 1120 Carolina Avenue today!
Location
State PA
County Chester
Area West Goshen Twp (10352)
Zoning R10
Rooms
Basement Full, Unfinished
Main Level Bedrooms 2
Interior
Hot Water Electric
Heating Hot Water
Cooling None
Fireplaces Number 1
Heat Source Oil
Exterior
Garage Garage - Side Entry
Garage Spaces 5.0
Waterfront N
Water Access N
Accessibility None
Parking Type Detached Garage, Driveway
Total Parking Spaces 5
Garage Y
Building
Story 1.5
Foundation Stone
Sewer Public Sewer
Water Public
Architectural Style Cape Cod
Level or Stories 1.5
Additional Building Above Grade, Below Grade
New Construction N
Schools
School District West Chester Area
Others
Senior Community No
Tax ID 52-02L-0003
Ownership Fee Simple
SqFt Source Assessor
Special Listing Condition Standard
Read Less Info
Want to know what your home might be worth? Contact us for a FREE valuation!

Our team is ready to help you sell your home for the highest possible price ASAP

Bought with Gary A Mercer Sr. • KW Greater West Chester

"My job is to find and attract mastery-based agents to the office, protect the culture, and make sure everyone is happy! "






