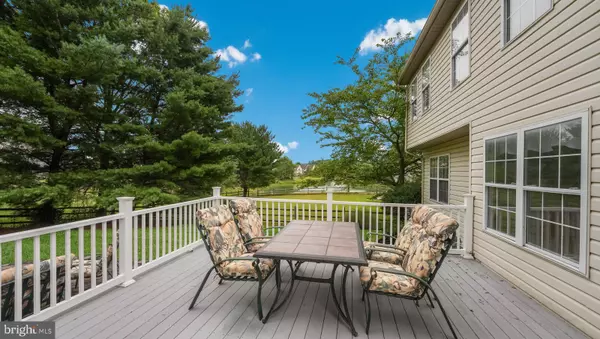$660,000
$650,000
1.5%For more information regarding the value of a property, please contact us for a free consultation.
4 Beds
3 Baths
3,655 SqFt
SOLD DATE : 09/15/2022
Key Details
Sold Price $660,000
Property Type Single Family Home
Sub Type Detached
Listing Status Sold
Purchase Type For Sale
Square Footage 3,655 sqft
Price per Sqft $180
Subdivision Hearthstone
MLS Listing ID PABU2032914
Sold Date 09/15/22
Style Colonial
Bedrooms 4
Full Baths 2
Half Baths 1
HOA Fees $35
HOA Y/N Y
Abv Grd Liv Area 2,755
Originating Board BRIGHT
Year Built 1996
Annual Tax Amount $6,813
Tax Year 2021
Lot Size 0.270 Acres
Acres 0.27
Lot Dimensions 76.00(Front) x 140(Side) X 96(Rear)
Property Description
This Stone front Colonial with covered front porch was once the former model home, so you might notice some bonus extras adding some perks and additional living space. The Paver walkway weaves the path to the front entryway. The center hall 2nd story foyer has Hardwood flooring leading you into the living room, dining room and kitchen. Overlooked by the large eat in kitchen is the Family room with a floor to ceiling stone wood burning fireplace accented with wood walls and vaulted ceiling. Flowing from the kitchen is the first floor office secluded from the rest of the home with views of the rear yard. The laundry room attached to the garage is fresh, bright and both spacious and user friendly. The beautifully finished basement offers approximately 900 square feet of additional living space perfect for the kids, a second family room or social gatherings. The second floor features a nicely sized Master bedroom with a large walk-in closet as well as three additional bedrooms with a shared full bathroom. Relax on the maintenance free deck or paver patio with views of the fully fenced in rear yard and nearby neighborhood pond. If you are unfamiliar with the location the Hearthstone subdivision is both 5 minutes to Doylestown and Lahaska and just a few minutes further to New Hope and Lambertville. (lot size is approx. Irregular lot)
Location
State PA
County Bucks
Area Buckingham Twp (10106)
Zoning R5
Rooms
Other Rooms Living Room, Dining Room, Primary Bedroom, Bedroom 2, Bedroom 3, Bedroom 4, Kitchen, Family Room, Office
Basement Full, Fully Finished, Heated
Interior
Interior Features Built-Ins, Carpet, Ceiling Fan(s), Floor Plan - Traditional, Kitchen - Eat-In, Kitchen - Island, Recessed Lighting
Hot Water Natural Gas
Heating Heat Pump(s), Forced Air
Cooling Central A/C
Flooring Hardwood, Carpet, Ceramic Tile
Fireplaces Number 1
Fireplaces Type Wood, Stone
Equipment Dishwasher, Dryer - Electric, Oven - Double, Oven - Self Cleaning, Washer, Water Heater
Fireplace Y
Appliance Dishwasher, Dryer - Electric, Oven - Double, Oven - Self Cleaning, Washer, Water Heater
Heat Source Natural Gas
Laundry Main Floor
Exterior
Garage Garage - Front Entry, Inside Access
Garage Spaces 2.0
Fence Rear, Split Rail
Water Access N
View Pond, Trees/Woods
Roof Type Shingle
Accessibility None
Attached Garage 2
Total Parking Spaces 2
Garage Y
Building
Lot Description Level, Pond, Rear Yard
Story 2
Foundation Concrete Perimeter
Sewer Public Sewer
Water Public
Architectural Style Colonial
Level or Stories 2
Additional Building Above Grade, Below Grade
New Construction N
Schools
Elementary Schools Cold Spring
Middle Schools Holicong
High Schools Central Bucks High School East
School District Central Bucks
Others
Pets Allowed Y
Senior Community No
Tax ID 06-060-047
Ownership Fee Simple
SqFt Source Estimated
Security Features Security System,Smoke Detector,Sprinkler System - Indoor
Acceptable Financing Cash, Conventional
Listing Terms Cash, Conventional
Financing Cash,Conventional
Special Listing Condition Standard
Pets Description No Pet Restrictions
Read Less Info
Want to know what your home might be worth? Contact us for a FREE valuation!

Our team is ready to help you sell your home for the highest possible price ASAP

Bought with Louise M Williamson • Keller Williams Real Estate-Doylestown

"My job is to find and attract mastery-based agents to the office, protect the culture, and make sure everyone is happy! "






