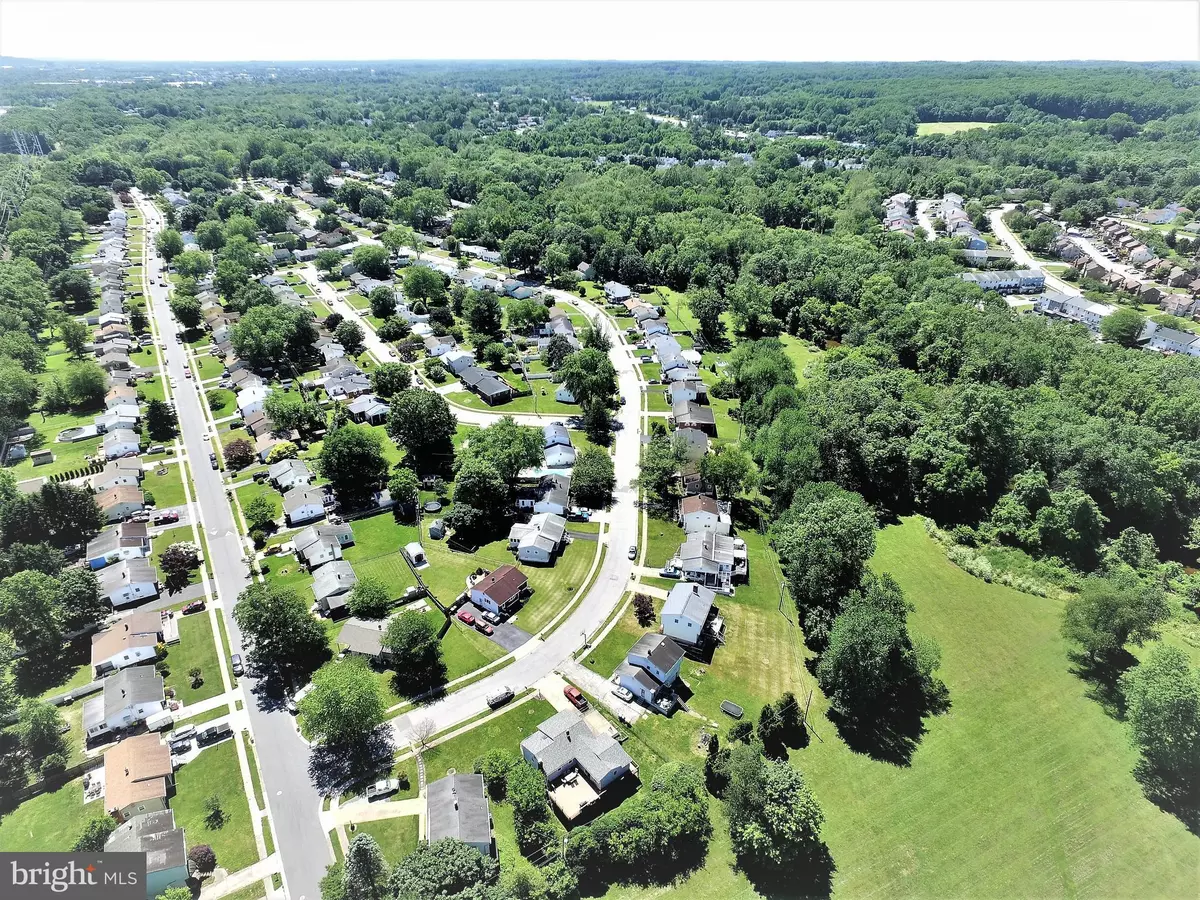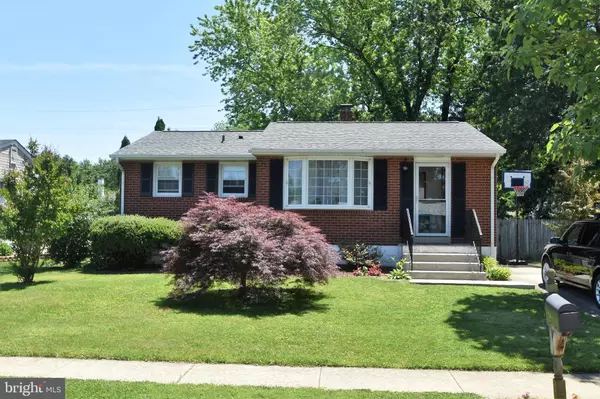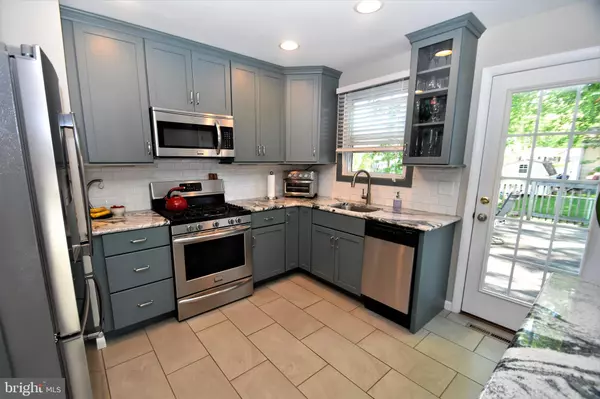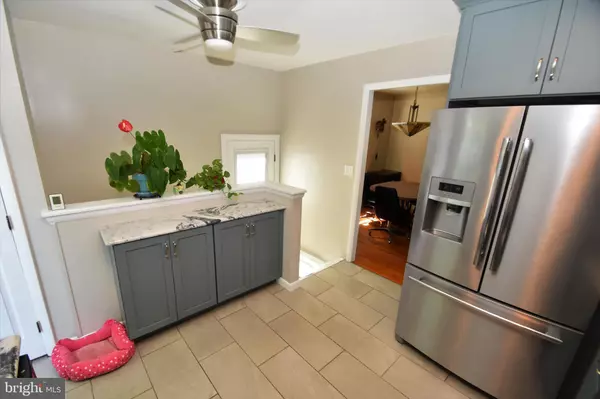$240,000
$229,900
4.4%For more information regarding the value of a property, please contact us for a free consultation.
4 Beds
2 Baths
1,963 SqFt
SOLD DATE : 09/10/2020
Key Details
Sold Price $240,000
Property Type Single Family Home
Sub Type Detached
Listing Status Sold
Purchase Type For Sale
Square Footage 1,963 sqft
Price per Sqft $122
Subdivision Brookhaven
MLS Listing ID DENC503478
Sold Date 09/10/20
Style Ranch/Rambler
Bedrooms 4
Full Baths 2
HOA Fees $2/ann
HOA Y/N Y
Abv Grd Liv Area 1,475
Originating Board BRIGHT
Year Built 1962
Annual Tax Amount $1,958
Tax Year 2020
Lot Size 6,534 Sqft
Acres 0.15
Lot Dimensions 65.00 x 100.00
Property Description
Sold again. The last time this home sold in 3 days with competing offers. Now for the description: Who doesn't want a 4-bedroom Brick Ranch? Who wants walking distance to the private neighborhood park? Fenced Yard? Newer Roof? Gas Heat? Central Air? Granite Kitchen? Gleaming Hardwood Floors? (Tell the truth. Do I have your attention?) Now for the good part Zip Code 19711. FOUR BEDROOMS. TWO BATHS. Full and Finished Basement. (Basement bedroom done before zoning rule changes.) Professionally installed (preemptive) French drain. Outside entrance to basement. This property will sell itself. All you need to do is be financially approved, and then write the offer that the seller will sign. EASY TO SEE. No need to have advance appointment if you can see this on Friday (7/17) or Saturday (7/18.) Convenient to major employers. (See drone shots to Christiana Hospital and Ruthar Road.) EASY SHOPPING and access to all major roads. Bus route? We have that too. Oops. Forgot to mention Oversize secure shed in rear yard. Large deck overlooks quiet yard, lots of greenery from mature trees and grass. You knew that, right?
Location
State DE
County New Castle
Area Newark/Glasgow (30905)
Zoning NC6.5
Rooms
Other Rooms Living Room, Dining Room, Primary Bedroom, Bedroom 2, Bedroom 3, Bedroom 4, Kitchen, Foyer
Basement Full, Heated, Outside Entrance, Interior Access, Partially Finished, Rear Entrance, Sump Pump, Water Proofing System, Workshop
Main Level Bedrooms 3
Interior
Interior Features Attic, Built-Ins, Ceiling Fan(s)
Hot Water Natural Gas
Heating Forced Air
Cooling Central A/C
Flooring Ceramic Tile, Hardwood, Laminated
Fireplace N
Heat Source Natural Gas
Laundry Basement
Exterior
Exterior Feature Deck(s)
Garage Spaces 3.0
Fence Fully
Utilities Available Cable TV Available, Electric Available, Natural Gas Available, Sewer Available, Water Available
Water Access N
Roof Type Architectural Shingle
Accessibility None
Porch Deck(s)
Road Frontage City/County
Total Parking Spaces 3
Garage N
Building
Story 1
Sewer Public Sewer
Water Public
Architectural Style Ranch/Rambler
Level or Stories 1
Additional Building Above Grade, Below Grade
Structure Type Dry Wall,Block Walls
New Construction N
Schools
School District Christina
Others
Senior Community No
Tax ID 09-010.30-135
Ownership Fee Simple
SqFt Source Assessor
Acceptable Financing Cash, Conventional, FHA, VA
Listing Terms Cash, Conventional, FHA, VA
Financing Cash,Conventional,FHA,VA
Special Listing Condition Standard
Read Less Info
Want to know what your home might be worth? Contact us for a FREE valuation!

Our team is ready to help you sell your home for the highest possible price ASAP

Bought with Francis J Gilson III • RE/MAX Associates - Newark
"My job is to find and attract mastery-based agents to the office, protect the culture, and make sure everyone is happy! "






