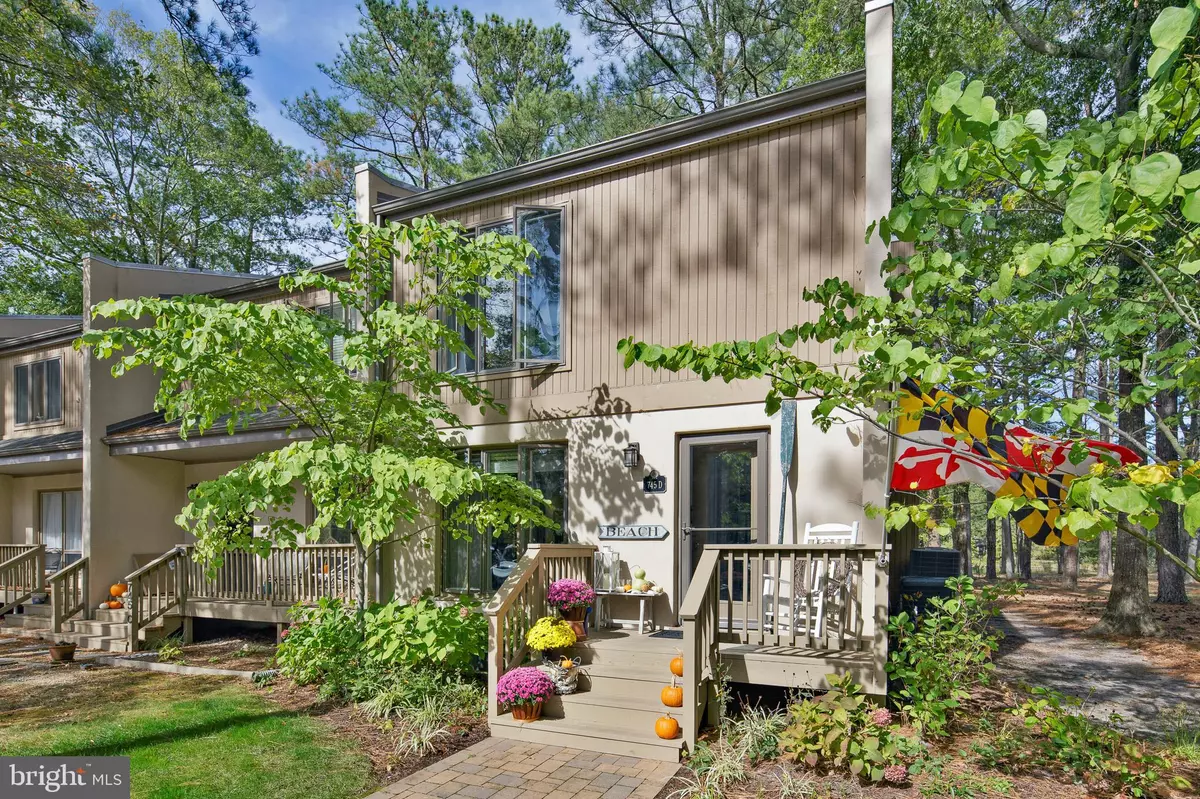$375,000
$385,000
2.6%For more information regarding the value of a property, please contact us for a free consultation.
3 Beds
3 Baths
680 SqFt
SOLD DATE : 12/02/2020
Key Details
Sold Price $375,000
Property Type Condo
Sub Type Condo/Co-op
Listing Status Sold
Purchase Type For Sale
Square Footage 680 sqft
Price per Sqft $551
Subdivision Villas Of Bethany West
MLS Listing ID DESU171290
Sold Date 12/02/20
Style Unit/Flat
Bedrooms 3
Full Baths 2
Half Baths 1
Condo Fees $1,048/qua
HOA Y/N N
Abv Grd Liv Area 680
Originating Board BRIGHT
Year Built 1977
Annual Tax Amount $670
Tax Year 2020
Lot Dimensions 0.00 x 0.00
Property Description
You will absolutely love this perfectly appointed end-unit townhome in Villas of Bethany West. This 3-bedroom, 2.5 bath home is the ideal beach escape. The home has been beautifully redone with upgraded flooring throughout, new kitchen cabinets and granite countertops, and remodeled bathrooms. The sizable deck allows you to enjoy the outdoors while only being steps away from the comforts of home. The deck overlooks a park-like setting. During chillier times, put a log on the wood-burning fireplace and enjoy the coziness this home has to offer. Want to bring family and friends along? The guest bedrooms can accommodate several people. Need to get away from it all? Enjoy the tranquil views from the spacious owner's suite with en-suite bath. Villas of Bethany West amenities include a community pool, kiddie pool, tennis courts and kayak launch. Like to go crabbing? You have direct access the Salt Pond and the canals. And for those who need more, just on the trolley or stroll to downtown Bethany Beach, where fun can be had by all.
Location
State DE
County Sussex
Area Baltimore Hundred (31001)
Zoning TN
Rooms
Basement Partial
Interior
Interior Features Attic, Breakfast Area
Hot Water Electric
Heating Heat Pump(s)
Cooling Central A/C
Fireplaces Number 1
Fireplaces Type Wood
Equipment Dishwasher, Dryer - Electric, Oven/Range - Electric, Range Hood, Refrigerator, Washer/Dryer Stacked, Water Heater
Furnishings Partially
Fireplace Y
Appliance Dishwasher, Dryer - Electric, Oven/Range - Electric, Range Hood, Refrigerator, Washer/Dryer Stacked, Water Heater
Heat Source Electric
Exterior
Exterior Feature Deck(s)
Garage Spaces 4.0
Amenities Available Pool - Outdoor, Swimming Pool, Tennis Courts, Water/Lake Privileges
Waterfront N
Water Access N
Accessibility None
Porch Deck(s)
Total Parking Spaces 4
Garage N
Building
Story 2
Unit Features Garden 1 - 4 Floors
Sewer Public Sewer
Water Public
Architectural Style Unit/Flat
Level or Stories 2
Additional Building Above Grade, Below Grade
New Construction N
Schools
School District Indian River
Others
HOA Fee Include Common Area Maintenance,Ext Bldg Maint,Lawn Care Front,Lawn Care Rear,Lawn Care Side,Lawn Maintenance,Management,Pool(s),Snow Removal,Trash
Senior Community No
Tax ID 134-13.00-122.00-36
Ownership Condominium
Special Listing Condition Standard
Read Less Info
Want to know what your home might be worth? Contact us for a FREE valuation!

Our team is ready to help you sell your home for the highest possible price ASAP

Bought with Non Member • Non Subscribing Office

"My job is to find and attract mastery-based agents to the office, protect the culture, and make sure everyone is happy! "






