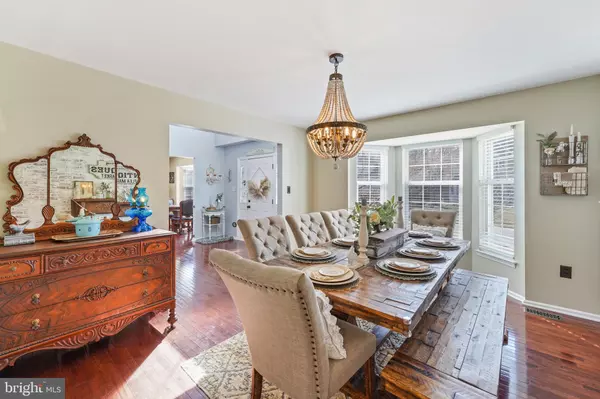$522,000
$474,900
9.9%For more information regarding the value of a property, please contact us for a free consultation.
4 Beds
3 Baths
3,075 SqFt
SOLD DATE : 04/15/2022
Key Details
Sold Price $522,000
Property Type Single Family Home
Sub Type Detached
Listing Status Sold
Purchase Type For Sale
Square Footage 3,075 sqft
Price per Sqft $169
Subdivision Oakwood
MLS Listing ID DENC2018986
Sold Date 04/15/22
Style Colonial
Bedrooms 4
Full Baths 2
Half Baths 1
HOA Fees $12/ann
HOA Y/N Y
Abv Grd Liv Area 3,075
Originating Board BRIGHT
Year Built 1993
Annual Tax Amount $3,887
Tax Year 2021
Lot Size 0.340 Acres
Acres 0.34
Lot Dimensions 158.80 x 153.20
Property Description
Welcome to this beautiful 4-bed, 2.5 bath center-hall colonial in Oakwood! This home has great curb appeal and sits on a .34-acre corner lot. The impressive two-story foyer features a tiered staircase with hardwood floors that continue throughout the main level (with the exception of the family room). The dining room to your left boasts beautiful decorative accent wall and a butler's pantry area that connects to the kitchen. The living room to your right is spacious and has bay windows. The light-filled family room features a wood burning and opens up to the kitchen. The eat-in kitchen, with newer cabinetry, granite countertops, stainless steel appliances and dual wall ovens, provides access to the fenced-in backyard with generously sized patio and fire pit. To the right of the family room is a bonus room that you can use in any number of ways. Also on the main level, through the kitchen, you'll find a mudroom with access to the 2-car garage and a newly remodeled HGTV-style laundry room. The second level of the home contains 4 spacious bedrooms, 2 full baths and a bright open hallway overlooking both the Foyer and Family Room. The master bedroom contains a spacious sitting area, walk-in closet and ensuite with beautiful double vanity and tile flooring. 30 day close.
Location
State DE
County New Castle
Area Newark/Glasgow (30905)
Zoning NC10
Rooms
Other Rooms Living Room, Dining Room, Primary Bedroom, Bedroom 2, Bedroom 3, Bedroom 4, Kitchen, Family Room, Mud Room, Bonus Room
Basement Partial
Interior
Hot Water Electric
Heating Forced Air
Cooling Central A/C
Fireplaces Number 1
Equipment Cooktop, Dishwasher, Disposal, Dryer, Microwave, Oven - Double, Oven - Wall, Refrigerator, Washer, Water Heater
Fireplace Y
Appliance Cooktop, Dishwasher, Disposal, Dryer, Microwave, Oven - Double, Oven - Wall, Refrigerator, Washer, Water Heater
Heat Source Natural Gas
Exterior
Exterior Feature Patio(s)
Parking Features Garage - Side Entry, Garage Door Opener, Inside Access
Garage Spaces 2.0
Fence Split Rail
Water Access N
Accessibility None
Porch Patio(s)
Attached Garage 2
Total Parking Spaces 2
Garage Y
Building
Story 2
Foundation Permanent
Sewer Public Sewer
Water Public
Architectural Style Colonial
Level or Stories 2
Additional Building Above Grade, Below Grade
New Construction N
Schools
School District Christina
Others
Senior Community No
Tax ID 11-033.40-175
Ownership Fee Simple
SqFt Source Assessor
Acceptable Financing Cash, Conventional, FHA, VA
Listing Terms Cash, Conventional, FHA, VA
Financing Cash,Conventional,FHA,VA
Special Listing Condition Standard
Read Less Info
Want to know what your home might be worth? Contact us for a FREE valuation!

Our team is ready to help you sell your home for the highest possible price ASAP

Bought with Celeste L Smith • Madison Real Estate Inc. DBA MRE Residential Inc.
"My job is to find and attract mastery-based agents to the office, protect the culture, and make sure everyone is happy! "






