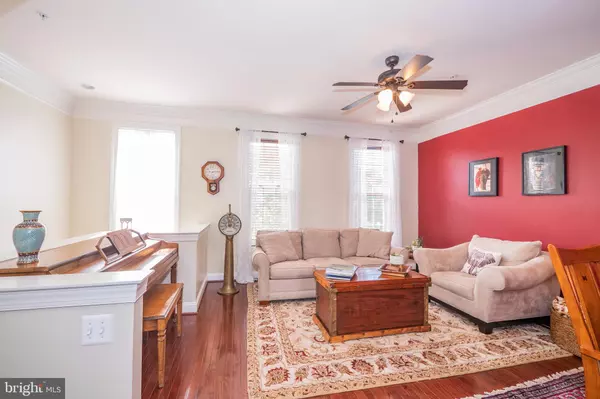$550,000
$550,000
For more information regarding the value of a property, please contact us for a free consultation.
4 Beds
3 Baths
2,950 SqFt
SOLD DATE : 07/18/2022
Key Details
Sold Price $550,000
Property Type Townhouse
Sub Type Interior Row/Townhouse
Listing Status Sold
Purchase Type For Sale
Square Footage 2,950 sqft
Price per Sqft $186
Subdivision Hidden Creek
MLS Listing ID MDMC2050830
Sold Date 07/18/22
Style Traditional
Bedrooms 4
Full Baths 2
Half Baths 1
HOA Fees $129/mo
HOA Y/N Y
Abv Grd Liv Area 2,700
Originating Board BRIGHT
Year Built 2010
Annual Tax Amount $5,701
Tax Year 2022
Lot Size 1,450 Sqft
Acres 0.03
Property Description
WELCOME TO THIS 4-LEVEL BRICK COLONIAL W/3,500+ SQFT IN OPTIMAL COMMUTER LOCATION OF LOVELY HIDDEN CREEK** GLEAMING NEW H/W FLOORS THROUGHOUT INCL STAIRS, 3RD FLOOR + WATERPROOF WOOD FLOORS (19) IN OFFICE/4TH BEDROOM POTENTIAL W/CLOSET ** ENTERTAINERS DELIGHT ON MAIN LEVEL INCL OPEN KITCHEN W/GRANITE COUNTERS, SS (GAS) APPLIANCES, BAR SEATING, PRIVATE BALCONY, FAMILY, OFFICE & DINING AREAS** UPPER LEVEL LAUNDRY & LUXURY EN-SUITE INCL JACUZZI BATH + SHOWER W/SEAT & DOUBLE VANITY SINKS** OTHER UPDATES INCL WATER HEATER (1+YR), NEW GARBAGE DISPOSAL & FRESH PAINT (19)** 2 CAR GARAGE + 2 REAR SPACES & AMPLE GUEST PARKING** HOA INCL COMMUNITY POOL & FITNESS CENTER** NEARBY WALKING TRAIL & CLOSE TO EVERYTHING INCL 1 MILE FROM OLD TOWN GBURG, NEARBY MARC TRAIN STATION, SHADY GROVE METRO, I-270, 355, ITS ALL HERE! SEE VIDEO TOUR!
Location
State MD
County Montgomery
Zoning MXD
Direction East
Rooms
Other Rooms Living Room, Primary Bedroom, Sitting Room, Bedroom 2, Bedroom 3, Bedroom 4, Kitchen, Family Room, Foyer, Breakfast Room, Laundry, Other, Utility Room, Primary Bathroom, Full Bath, Half Bath
Interior
Interior Features Attic, Breakfast Area, Carpet, Ceiling Fan(s), Crown Moldings, Dining Area, Family Room Off Kitchen, Kitchen - Eat-In, Kitchen - Gourmet, Kitchen - Island, Kitchen - Table Space, Primary Bath(s), Recessed Lighting, Upgraded Countertops, Walk-in Closet(s), Window Treatments, Wood Floors, Combination Dining/Living, Floor Plan - Traditional, Pantry, Soaking Tub, Sprinkler System, Stall Shower, Tub Shower, Entry Level Bedroom
Hot Water 60+ Gallon Tank, Natural Gas
Heating Forced Air, Programmable Thermostat, Zoned, Heat Pump(s)
Cooling Central A/C, Ceiling Fan(s)
Flooring Hardwood, Carpet, Tile/Brick
Equipment Built-In Microwave, Built-In Range, Dishwasher, Disposal, Dryer, Dryer - Electric, Dryer - Gas, Dryer - Front Loading, Energy Efficient Appliances, Icemaker, Oven/Range - Gas, Refrigerator, Stainless Steel Appliances, Washer, Washer - Front Loading, Washer/Dryer Stacked, Water Heater
Fireplace N
Window Features Double Pane,Energy Efficient
Appliance Built-In Microwave, Built-In Range, Dishwasher, Disposal, Dryer, Dryer - Electric, Dryer - Gas, Dryer - Front Loading, Energy Efficient Appliances, Icemaker, Oven/Range - Gas, Refrigerator, Stainless Steel Appliances, Washer, Washer - Front Loading, Washer/Dryer Stacked, Water Heater
Heat Source Natural Gas
Laundry Has Laundry, Upper Floor, Dryer In Unit, Washer In Unit
Exterior
Exterior Feature Balcony, Porch(es)
Garage Built In, Covered Parking, Garage - Rear Entry, Garage Door Opener, Inside Access, Basement Garage
Garage Spaces 2.0
Utilities Available Natural Gas Available, Phone Available
Amenities Available Club House, Common Grounds, Exercise Room, Fitness Center, Jog/Walk Path, Meeting Room, Party Room, Pool - Outdoor, Swimming Pool, Tot Lots/Playground
Water Access N
View Trees/Woods
Roof Type Composite
Accessibility None
Porch Balcony, Porch(es)
Attached Garage 2
Total Parking Spaces 2
Garage Y
Building
Story 4
Foundation Slab
Sewer Public Sewer
Water Public
Architectural Style Traditional
Level or Stories 4
Additional Building Above Grade, Below Grade
Structure Type 9'+ Ceilings
New Construction N
Schools
Elementary Schools Strawberry Knoll
Middle Schools Gaithersburg
High Schools Gaithersburg
School District Montgomery County Public Schools
Others
HOA Fee Include Common Area Maintenance,Health Club,Management,Pool(s),Recreation Facility,Snow Removal,Trash
Senior Community No
Tax ID 160903455210
Ownership Fee Simple
SqFt Source Assessor
Security Features Electric Alarm,Carbon Monoxide Detector(s),Fire Detection System,Security System
Special Listing Condition Standard
Read Less Info
Want to know what your home might be worth? Contact us for a FREE valuation!

Our team is ready to help you sell your home for the highest possible price ASAP

Bought with Lupe M Rohrer • Redfin Corp

"My job is to find and attract mastery-based agents to the office, protect the culture, and make sure everyone is happy! "






